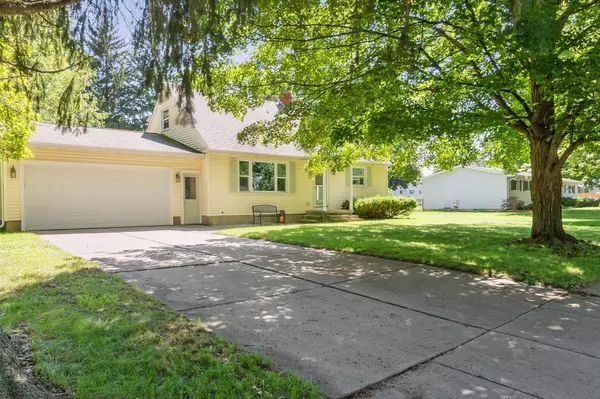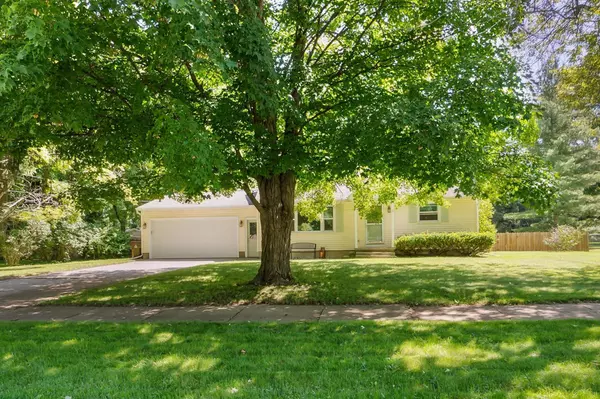$295,000
$300,000
1.7%For more information regarding the value of a property, please contact us for a free consultation.
14927 Hardtke Drive Lansing, MI 48906
4 Beds
2 Baths
2,046 SqFt
Key Details
Sold Price $295,000
Property Type Single Family Home
Sub Type Single Family Residence
Listing Status Sold
Purchase Type For Sale
Square Footage 2,046 sqft
Price per Sqft $144
Municipality Dewitt Twp
Subdivision Idylcrest
MLS Listing ID 23031360
Sold Date 10/02/23
Style Cape Cod
Bedrooms 4
Full Baths 2
Originating Board Michigan Regional Information Center (MichRIC)
Year Built 1964
Annual Tax Amount $3,624
Tax Year 2022
Lot Size 0.390 Acres
Acres 0.39
Lot Dimensions 120x140
Property Description
Welcome to this charming 4 bed, 2 bath Cape Cod in the DeWitt school district! This home features beautiful hardwood floors in the living room & bedrooms as well as a spacious eat-in kitchen. The 1st floor also has 2 spacious beds & a full bath. The breezy 3 seasons sunroom is the perfect spot to enjoy your morning coffee while you overlook the shady, fenced in yard. The 2nd floor also hosts 2 very spacious bedrooms with walk-in closets & another full bath washed in natural light from the skylight. Not to be overlooked, the partially finished basement has great living space with a modern feel as well as lots of storage. Nestled in a friendly neighborhood, this home is conveniently located to schools, parks, & all the amenities you desire.
Location
State MI
County Clinton
Area Outside Michric Area - Z
Direction Old US 27 to Stoll, West to Hardtke, North on Hardtke
Rooms
Other Rooms High-Speed Internet, Shed(s)
Basement Full
Interior
Interior Features Ceiling Fans, Garage Door Opener, Humidifier, Eat-in Kitchen, Pantry
Heating Forced Air, Natural Gas
Cooling Central Air
Fireplace false
Window Features Skylight(s), Screens, Insulated Windows
Appliance Dryer, Washer, Dishwasher, Range, Refrigerator
Exterior
Parking Features Attached, Concrete, Driveway
Garage Spaces 2.0
Utilities Available Electricity Connected, Natural Gas Connected, Cable Connected, Telephone Line, Public Water, Public Sewer
View Y/N No
Roof Type Shingle
Street Surface Paved
Garage Yes
Building
Lot Description Sidewalk
Story 2
Sewer Public Sewer
Water Public
Architectural Style Cape Cod
New Construction No
Schools
School District Dewitt
Others
Tax ID 050-251-000-016-00
Acceptable Financing Cash, FHA, VA Loan, Conventional
Listing Terms Cash, FHA, VA Loan, Conventional
Read Less
Want to know what your home might be worth? Contact us for a FREE valuation!

Our team is ready to help you sell your home for the highest possible price ASAP






