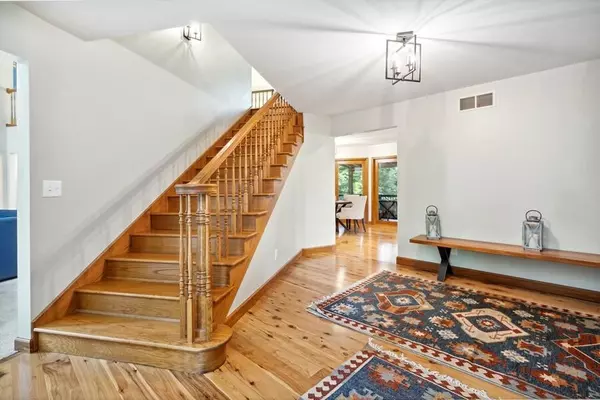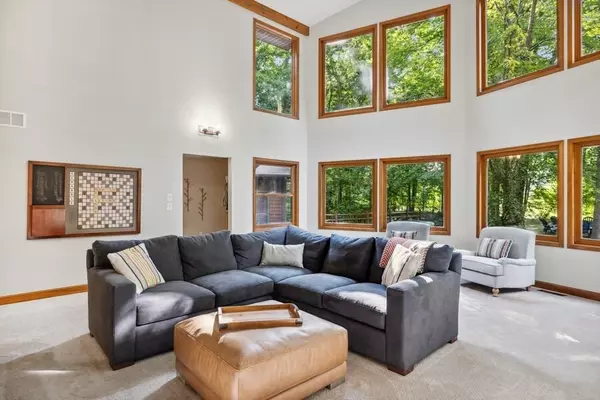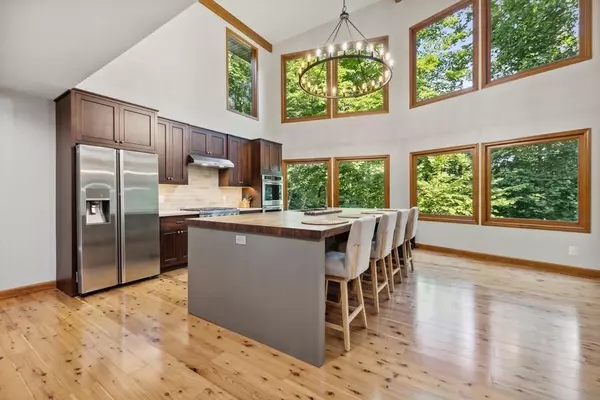$1,461,836
$1,745,000
16.2%For more information regarding the value of a property, please contact us for a free consultation.
13698 Pardee Road Sawyer, MI 49125
7 Beds
6 Baths
4,070 SqFt
Key Details
Sold Price $1,461,836
Property Type Single Family Home
Sub Type Single Family Residence
Listing Status Sold
Purchase Type For Sale
Square Footage 4,070 sqft
Price per Sqft $359
Municipality Weesaw Twp
MLS Listing ID 23007674
Sold Date 09/29/23
Style Contemporary
Bedrooms 7
Full Baths 6
Originating Board Michigan Regional Information Center (MichRIC)
Year Built 1999
Annual Tax Amount $9,590
Tax Year 2022
Lot Size 31.000 Acres
Acres 31.0
Lot Dimensions Irr
Property Description
Contemporary 7 bed / 6 bath home set upon 31+ acres with 1,000 feet of Galien River frontage, heated inground pool, exquisite trails, pond and more. The 6,340 sq ft home is set about a quarter-mile from the road and offers unparalleled privacy in a densely wooded natural setting. The heart of the home is a chef's kitchen with 25' soaring ceilings, enormous center island, quality cabinetry, pro-appliances, wood-burning fireplace and access to the screened porch and dining room. All rooms offer picturesque year-round views including the daylight walk-out lower level with 2,700 sq ft of entertaining/living spaces. Solar panels offset power usage, whole house generator, attached garage, tillable acreage (rented to local organic farmer) and large outbuilding can be converted to a pool house.
Location
State MI
County Berrien
Area Southwestern Michigan - S
Direction Sawyer Road to Pardee Road, south to house. Look for sign.
Body of Water Galien River
Rooms
Other Rooms Pole Barn
Basement Crawl Space, Daylight, Walk Out, Partial
Interior
Interior Features Ceiling Fans, Ceramic Floor, Garage Door Opener, Generator, Stone Floor, Water Softener/Owned, Wood Floor, Kitchen Island, Eat-in Kitchen
Heating Propane, Forced Air
Cooling Central Air
Fireplaces Number 2
Fireplaces Type Rec Room, Living, Kitchen
Fireplace true
Window Features Screens,Insulated Windows,Window Treatments
Appliance Dryer, Washer, Dishwasher, Microwave, Oven, Range, Refrigerator
Exterior
Exterior Feature Scrn Porch, Porch(es), Patio, Deck(s)
Parking Features Attached, Paved
Garage Spaces 4.0
Pool Cabana, Outdoor/Inground
Waterfront Description Private Frontage
View Y/N No
Garage Yes
Building
Lot Description Level, Recreational, Tillable, Wooded, Ravine
Story 2
Sewer Septic System
Water Well
Architectural Style Contemporary
Structure Type Wood Siding
New Construction No
Schools
School District River Valley
Others
Tax ID 112200080018010
Acceptable Financing Cash, Conventional
Listing Terms Cash, Conventional
Read Less
Want to know what your home might be worth? Contact us for a FREE valuation!

Our team is ready to help you sell your home for the highest possible price ASAP






