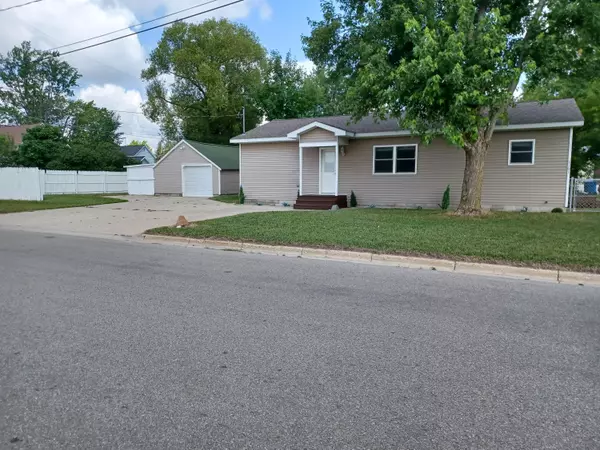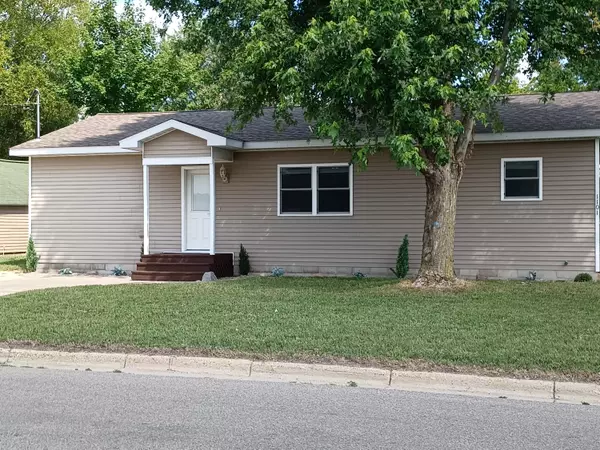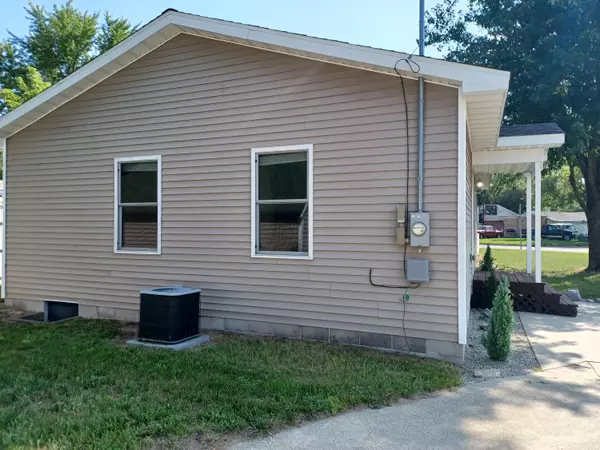$147,500
$159,900
7.8%For more information regarding the value of a property, please contact us for a free consultation.
1101 Dandy Street Cadillac, MI 49601
3 Beds
1 Bath
1,100 SqFt
Key Details
Sold Price $147,500
Property Type Single Family Home
Sub Type Single Family Residence
Listing Status Sold
Purchase Type For Sale
Square Footage 1,100 sqft
Price per Sqft $134
Municipality Cadillac City
MLS Listing ID 23028389
Sold Date 09/28/23
Style Ranch
Bedrooms 3
Full Baths 1
Originating Board Michigan Regional Information Center (MichRIC)
Year Built 2016
Annual Tax Amount $2,018
Tax Year 2022
Lot Size 6,055 Sqft
Acres 0.14
Lot Dimensions Irregular - see aerial
Property Description
Highly Motivated Seller! If you are looking for comfort, convenience, and quality in a quiet Cadillac home, then this cozy 3 bedroom is quite the find. It is located near the the Lincoln Elementary School and playgrounds. It has a fenced in yard for pets or kids playing safely outside. The current owner took great care of the home, and has newer appliances all throughout the house. There is a Detached garage and fenced in yard giving this city home a private feel. Check out this jewel of a home nestled in the heart of Cadillac.
Location
State MI
County Wexford
Area Outside Michric Area - Z
Direction Take business 131 through Cadillac, turn east on Ford st. 3 blocks to the corner of Dandy and Ford. The property is on that corner lot.
Rooms
Other Rooms High-Speed Internet
Basement Crawl Space
Interior
Interior Features Ceiling Fans, Garage Door Opener, Kitchen Island
Heating Forced Air, Natural Gas
Cooling Central Air
Fireplace false
Window Features Window Treatments
Appliance Dryer, Washer, Disposal, Dishwasher, Freezer, Microwave, Oven, Range, Refrigerator
Exterior
Parking Features Concrete, Driveway
Garage Spaces 1.0
Utilities Available Natural Gas Connected
View Y/N No
Roof Type Shingle
Garage Yes
Building
Lot Description Corner Lot
Story 1
Sewer Public Sewer
Water Public
Architectural Style Ranch
New Construction No
Schools
School District Cadillac
Others
Tax ID 10-097-00-049-00
Acceptable Financing Cash, FHA, VA Loan
Listing Terms Cash, FHA, VA Loan
Read Less
Want to know what your home might be worth? Contact us for a FREE valuation!

Our team is ready to help you sell your home for the highest possible price ASAP






