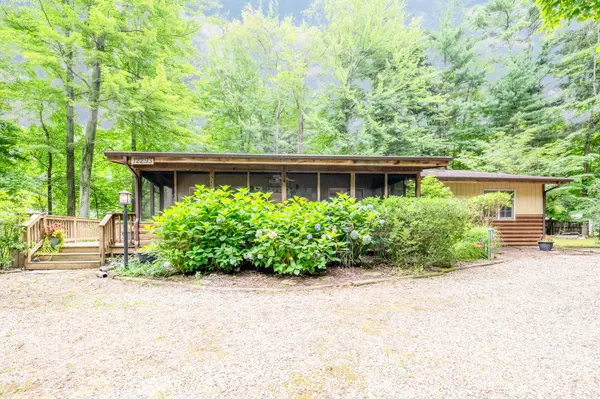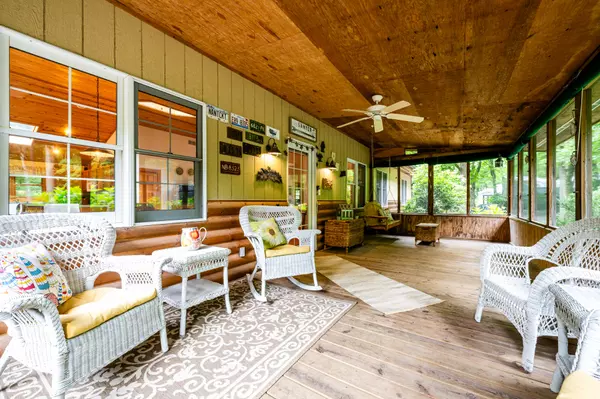$443,000
$435,000
1.8%For more information regarding the value of a property, please contact us for a free consultation.
12293 Betty May Avenue Sawyer, MI 49125
3 Beds
2 Baths
1,664 SqFt
Key Details
Sold Price $443,000
Property Type Single Family Home
Sub Type Single Family Residence
Listing Status Sold
Purchase Type For Sale
Square Footage 1,664 sqft
Price per Sqft $266
Municipality Chikaming Twp
Subdivision Indian Lodge Park
MLS Listing ID 23029638
Sold Date 09/28/23
Style Ranch
Bedrooms 3
Full Baths 2
Originating Board Michigan Regional Information Center (MichRIC)
Year Built 1998
Annual Tax Amount $7,232
Tax Year 2023
Lot Size 0.465 Acres
Acres 0.47
Lot Dimensions 162' x 125'
Property Description
SERENE LOCATION - Looking for a home, second home, or vacation home? This gem is tucked away in a beautiful wooded area, minutes from I94, Warren Dunes State Park, Lake Michigan, wineries, arts, and farm stands. This beauty features an open floor plan, cathedral pine ceiling, pine floors, screened in porch, and deck. Skylights throughout the home provide plenty of natural light. New HVAC in 2023. A pebbled circular driveway provides amble parking for you and your guests. Added bonus - storage shed has electric. Come see it for yourself! SERENITY NOW!!
Location
State MI
County Berrien
Area Southwestern Michigan - S
Direction Red Arrow Highway (I94 Emergency) to Grove Street. Immediate right off of Grove onto Betty May Avenue. House located the right.
Rooms
Other Rooms Shed(s)
Basement Crawl Space
Interior
Interior Features Ceiling Fans, Ceramic Floor, Gas/Wood Stove, Security System, Wood Floor, Eat-in Kitchen, Pantry
Heating Forced Air, Natural Gas
Cooling Central Air
Fireplaces Number 1
Fireplaces Type Gas Log, Living
Fireplace true
Window Features Skylight(s), Screens, Insulated Windows, Window Treatments
Appliance Disposal, Dishwasher, Microwave, Range, Refrigerator
Exterior
Parking Features Driveway, Gravel
Utilities Available Electricity Connected, Natural Gas Connected, Public Water, Public Sewer
View Y/N No
Roof Type Composition
Topography {Level=true}
Street Surface Unimproved
Garage No
Building
Lot Description Wooded
Story 1
Sewer Public Sewer
Water Public
Architectural Style Ranch
New Construction No
Schools
School District River Valley
Others
Tax ID 11-07-3370-0140-01-9
Acceptable Financing Cash, FHA, VA Loan, Conventional
Listing Terms Cash, FHA, VA Loan, Conventional
Read Less
Want to know what your home might be worth? Contact us for a FREE valuation!

Our team is ready to help you sell your home for the highest possible price ASAP






