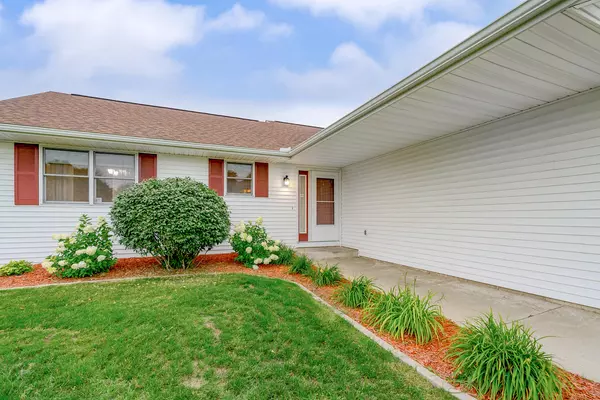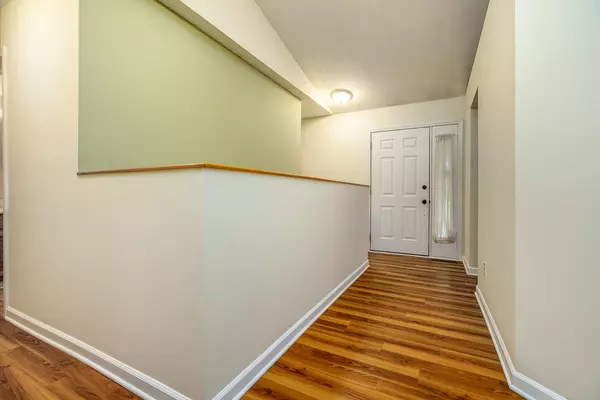$289,900
$289,900
For more information regarding the value of a property, please contact us for a free consultation.
53325 Ridgeview Circle Paw Paw, MI 49079
3 Beds
2 Baths
1,874 SqFt
Key Details
Sold Price $289,900
Property Type Single Family Home
Sub Type Single Family Residence
Listing Status Sold
Purchase Type For Sale
Square Footage 1,874 sqft
Price per Sqft $154
Municipality Antwerp Twp
Subdivision Rolling Meadows Subdivision
MLS Listing ID 23031364
Sold Date 09/27/23
Style Ranch
Bedrooms 3
Full Baths 2
Originating Board Michigan Regional Information Center (MichRIC)
Year Built 1999
Annual Tax Amount $3,153
Tax Year 2022
Lot Size 0.628 Acres
Acres 0.63
Lot Dimensions 130x250
Property Description
Welcome home to this wonderfully maintained ranch home on over a half acre lot in the desirable Rolling Meadows subdivision of Paw Paw. Open concept, vaulted ceilings, daylight basement. Large open kitchen with newer appliances leading into the dining area and the large living room with slider overlooking your huge backyard and freshly stained deck for morning coffee. Down the hall is a Full bathroom with new bath, additional bedroom, large master with ensuite, new shower and huge walk in closet offering newer shelving and racks. Entering from the two car garage is a large mudroom with main floor laundry. Downstairs daylight windows fill the basement with natural light along the back side of the home. An additional bedroom and finished den area with unfinished storage area. Or you can finish the other side of the basement giving you a larger living room space and always adding value to your new home!
Schedule your showing today!!!!!
Location
State MI
County Van Buren
Area Greater Kalamazoo - K
Direction Red Arrow Highway west to Rolling Meadow Blvd. East on Ridgeview Circle, home is around curve on the left
Rooms
Other Rooms High-Speed Internet
Basement Daylight
Interior
Interior Features Ceiling Fans, Garage Door Opener, Humidifier, Laminate Floor, Water Softener/Owned, Pantry
Heating Forced Air, Natural Gas
Cooling Central Air
Fireplace false
Window Features Screens, Insulated Windows, Window Treatments
Appliance Dryer, Washer, Dishwasher, Microwave, Range, Refrigerator
Exterior
Parking Features Attached, Asphalt, Driveway, Paved
Garage Spaces 2.0
Utilities Available Natural Gas Connected
View Y/N No
Roof Type Composition
Topography {Level=true}
Street Surface Paved
Garage Yes
Building
Lot Description Corner Lot
Story 1
Sewer Septic System
Water Well
Architectural Style Ranch
New Construction No
Schools
School District Paw Paw
Others
Tax ID 80-02-418-041-00
Acceptable Financing Cash, FHA, VA Loan, Conventional
Listing Terms Cash, FHA, VA Loan, Conventional
Read Less
Want to know what your home might be worth? Contact us for a FREE valuation!

Our team is ready to help you sell your home for the highest possible price ASAP







