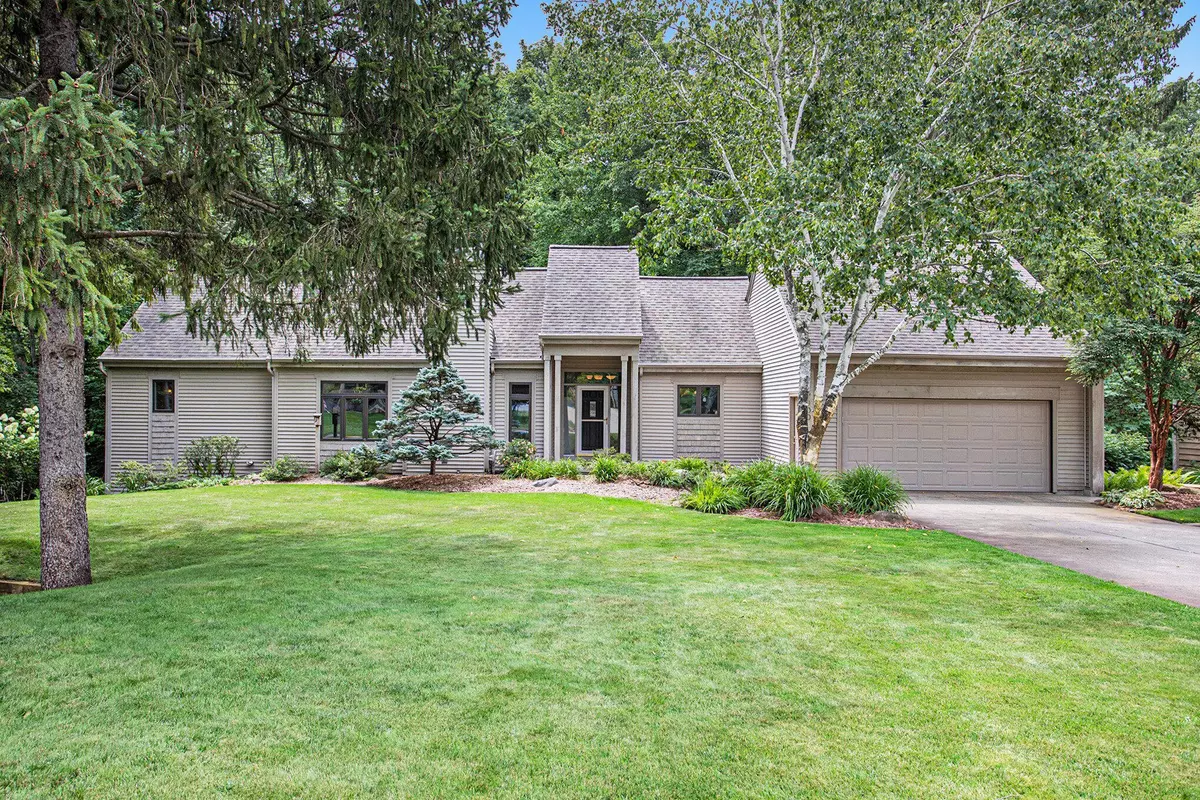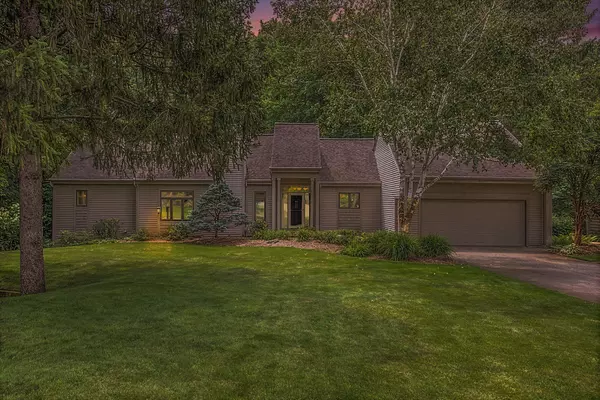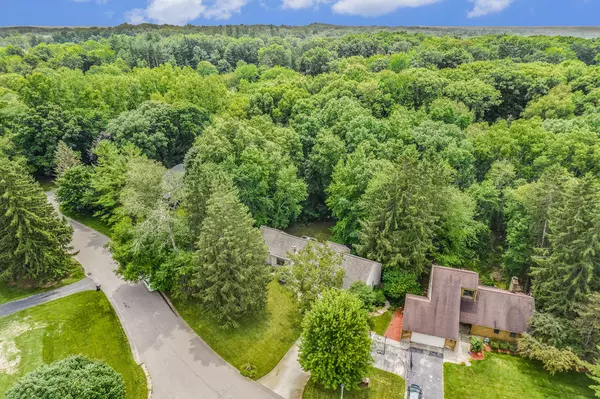$430,000
$425,000
1.2%For more information regarding the value of a property, please contact us for a free consultation.
7900 Woodville SE Drive Alto, MI 49302
3 Beds
3 Baths
2,905 SqFt
Key Details
Sold Price $430,000
Property Type Single Family Home
Sub Type Single Family Residence
Listing Status Sold
Purchase Type For Sale
Square Footage 2,905 sqft
Price per Sqft $148
Municipality Caledonia Twp
MLS Listing ID 23030076
Sold Date 09/22/23
Style Ranch
Bedrooms 3
Full Baths 2
Half Baths 1
Originating Board Michigan Regional Information Center (MichRIC)
Year Built 1987
Annual Tax Amount $4,309
Tax Year 2022
Lot Size 0.673 Acres
Acres 0.67
Lot Dimensions 113x303x119x235
Property Description
Introducing this amazing 3 bedroom, 2. 1/2 bath home nestled in the serene beauty of Alto. This spacious residence sits on a generous half-acre lot and boasts a captivating walk-out design, allowing you to seamlessly blend indoor & outdoor living. The home's open floor plan is perfect for both relaxing and entertaining, while the modern kitchen with its sleek finishes and ample counter space is a culinary enthusiast's dream. Enjoy tranquility and privacy in the primary suite, complete with an en-suite bathroom. The backyard provides endless opportunities for outdoor activities including a hot tub. With its idyllic location and thoughtful features, this Alto gem offers the ultimate blend of comfort and nature. Don't miss your chance to make this inviting property your forever home!
Location
State MI
County Kent
Area Grand Rapids - G
Direction 68th Street to Butterick, North to Woodville Dr
Rooms
Basement Daylight, Walk Out
Interior
Interior Features Ceiling Fans, Ceramic Floor, Garage Door Opener, Hot Tub Spa, Laminate Floor, Water Softener/Owned, Wet Bar, Eat-in Kitchen, Pantry
Heating Forced Air, Natural Gas
Cooling Central Air
Fireplaces Number 1
Fireplaces Type Wood Burning, Living
Fireplace true
Window Features Replacement
Appliance Dryer, Washer, Dishwasher, Range, Refrigerator
Exterior
Parking Features Attached, Paved
Garage Spaces 2.0
Waterfront Description Stream
View Y/N No
Street Surface Paved
Garage Yes
Building
Lot Description Cul-De-Sac, Wooded
Story 1
Sewer Septic System
Water Well
Architectural Style Ranch
New Construction No
Schools
School District Caledonia
Others
Tax ID 41-23-03-480-011
Acceptable Financing Cash, FHA, Conventional
Listing Terms Cash, FHA, Conventional
Read Less
Want to know what your home might be worth? Contact us for a FREE valuation!

Our team is ready to help you sell your home for the highest possible price ASAP







