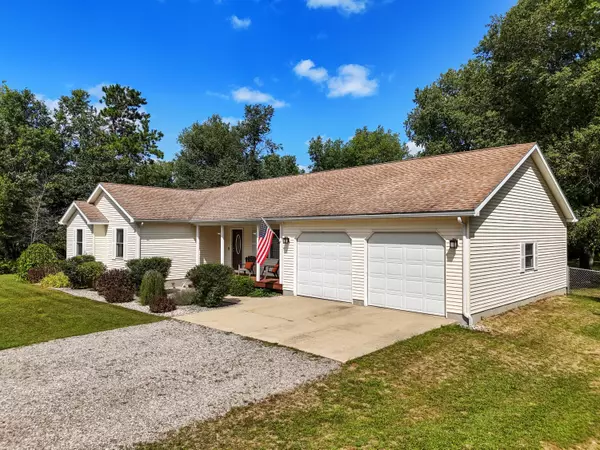$300,000
$278,500
7.7%For more information regarding the value of a property, please contact us for a free consultation.
3615 Driftwood Drive Cadillac, MI 49601
4 Beds
2 Baths
2,794 SqFt
Key Details
Sold Price $300,000
Property Type Single Family Home
Sub Type Single Family Residence
Listing Status Sold
Purchase Type For Sale
Square Footage 2,794 sqft
Price per Sqft $107
Municipality Haring Twp
MLS Listing ID 23032224
Sold Date 09/22/23
Style Ranch
Bedrooms 4
Full Baths 2
Originating Board Michigan Regional Information Center (MichRIC)
Year Built 2001
Annual Tax Amount $2,149
Tax Year 2022
Lot Size 0.690 Acres
Acres 0.69
Lot Dimensions 124 x 244
Property Description
Well maintained 4 bedroom, 2 bath, ranch style home in Rivers Edge Subdivision with nearly 2800 sq ft of finished living space. Beyond the inviting covered front porch you will find a vaulted ceiling living room, a spacious kitchen and dining area, and 3 bedrooms all with a fresh clean feel. The design of the 1530 sq ft floor plan adds some character with a wide hallway to the bedrooms, and provides for a spacious primary bedroom with a large private bath. The lower level offers that massive gathering area with a finished family room, complete with a bar and a gas free standing fireplace. There is also another bedroom and unfinished storage space on the lower level. The garage is extra deep plus there is a new storage shed, and the back yard is completely fenced. Rivers Edge is a quiet neighborhood on the northeast side of Cadillac, and offers its residents a platted park access to the Clam River.
Location
State MI
County Wexford
Area Outside Michric Area - Z
Direction From Mitchell St and 34 Rd, go east on 34 Rd to Driftwood Drive, north to home on the right.
Rooms
Basement Full
Interior
Interior Features Ceiling Fans, Garage Door Opener
Heating Forced Air, Natural Gas, None
Fireplace false
Window Features Window Treatments
Appliance Dryer, Washer, Dishwasher, Microwave, Range, Refrigerator
Exterior
Parking Features Attached, Unpaved
Garage Spaces 2.0
Utilities Available Electricity Connected, Natural Gas Connected, Cable Connected
View Y/N No
Roof Type Asphalt
Topography {Level=true}
Street Surface Paved
Garage Yes
Building
Story 1
Sewer Septic System
Water Well
Architectural Style Ranch
New Construction No
Schools
School District Cadillac
Others
Tax ID 2209-RE-57
Acceptable Financing Cash, FHA, VA Loan, Rural Development, Conventional
Listing Terms Cash, FHA, VA Loan, Rural Development, Conventional
Read Less
Want to know what your home might be worth? Contact us for a FREE valuation!

Our team is ready to help you sell your home for the highest possible price ASAP






