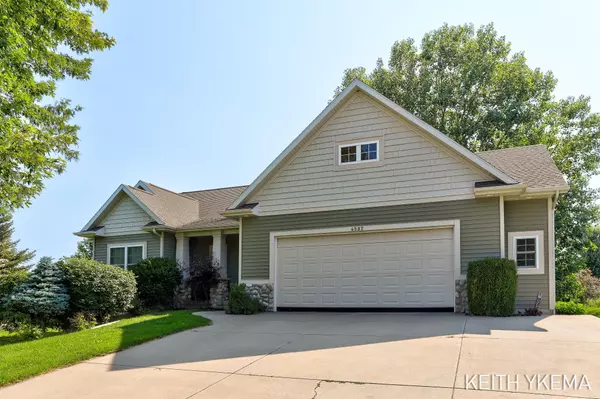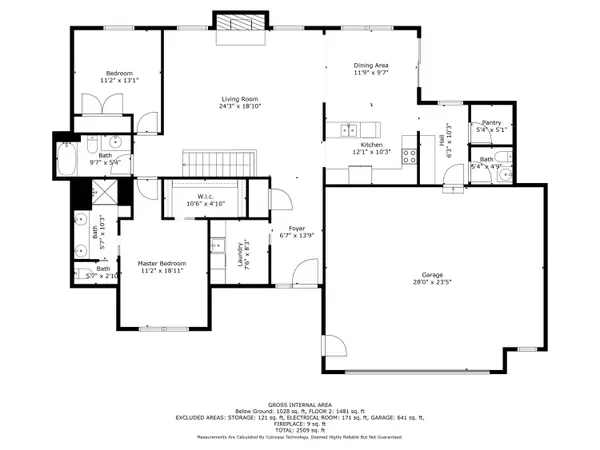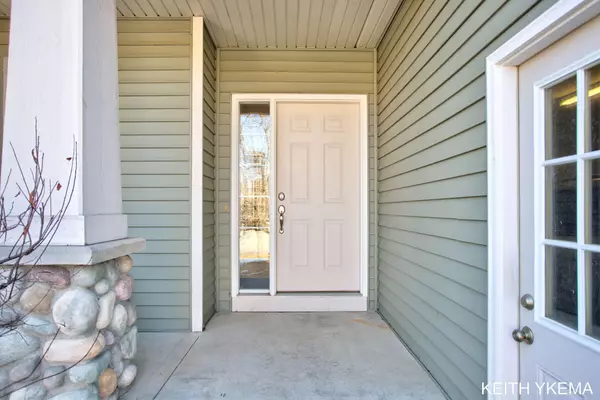$400,000
$449,000
10.9%For more information regarding the value of a property, please contact us for a free consultation.
4582 Stable Drive Hudsonville, MI 49426
4 Beds
4 Baths
2,600 SqFt
Key Details
Sold Price $400,000
Property Type Single Family Home
Sub Type Single Family Residence
Listing Status Sold
Purchase Type For Sale
Square Footage 2,600 sqft
Price per Sqft $153
Municipality Jamestown Twp
Subdivision Bridlewood
MLS Listing ID 23007775
Sold Date 09/14/23
Style Ranch
Bedrooms 4
Full Baths 3
Half Baths 1
HOA Fees $12/ann
HOA Y/N true
Originating Board Michigan Regional Information Center (MichRIC)
Year Built 2005
Annual Tax Amount $5,433
Tax Year 2022
Lot Size 0.280 Acres
Acres 0.28
Lot Dimensions IRR
Property Description
Welcome to your dream home! This beautiful ranch-style home boasts 4 spacious bedrooms and 3.5 baths, providing ample space for you and your family. As you step inside, you'll be immediately struck by the open concept design that creates a seamless flow from room to room, perfect for entertaining guests or simply enjoying time with loved ones. Located on a peaceful cul-de-sac in the charming town of Hudsonville, MI, this home offers the perfect combination of privacy and convenience. Just a short drive or bike ride away from shopping and dining options. This home is situated in an award-winning school district, ensuring that your children will receive the very best education. With its unbeatable location, spacious layout, this home is the perfect. Don't miss your chance to make it yours!
Location
State MI
County Ottawa
Area Grand Rapids - G
Direction 32nd St to Quincy, E To 22nd, N To Bridlewood, W To Stable, North to address
Rooms
Basement Daylight, Other, Full
Interior
Interior Features Ceiling Fans, Humidifier, Laminate Floor, Eat-in Kitchen, Pantry
Heating Forced Air, Natural Gas
Cooling Central Air
Fireplaces Number 1
Fireplaces Type Living
Fireplace true
Window Features Insulated Windows, Window Treatments
Appliance Dryer, Washer, Disposal, Dishwasher, Microwave, Oven, Range, Refrigerator
Exterior
Parking Features Attached, Concrete, Driveway
Garage Spaces 2.0
Utilities Available Telephone Line, Natural Gas Connected
View Y/N No
Roof Type Shingle
Garage Yes
Building
Lot Description Cul-De-Sac, Sidewalk
Story 1
Sewer Public Sewer
Water Public
Architectural Style Ranch
New Construction No
Schools
School District Hudsonville
Others
Tax ID 70-18-03-151-022
Acceptable Financing Cash, FHA, VA Loan, Conventional
Listing Terms Cash, FHA, VA Loan, Conventional
Read Less
Want to know what your home might be worth? Contact us for a FREE valuation!

Our team is ready to help you sell your home for the highest possible price ASAP







