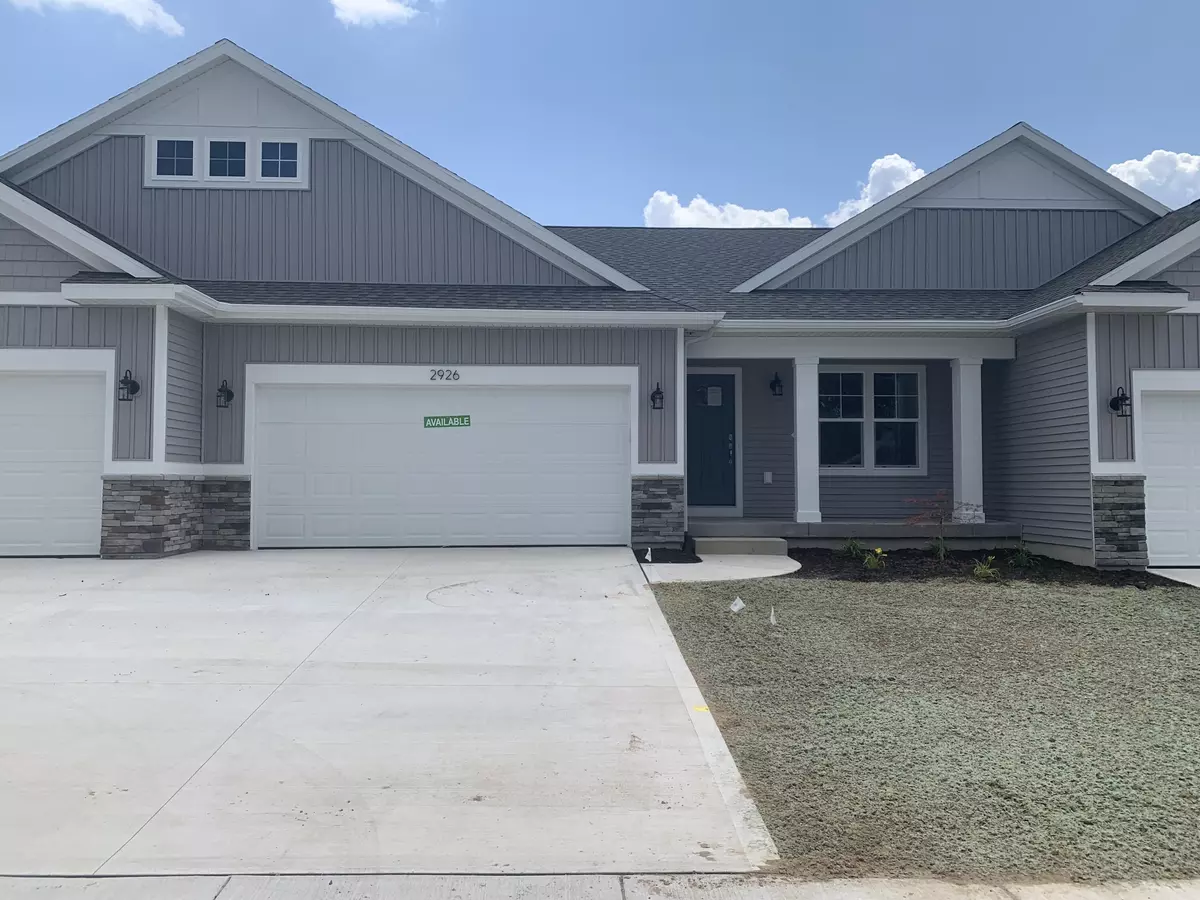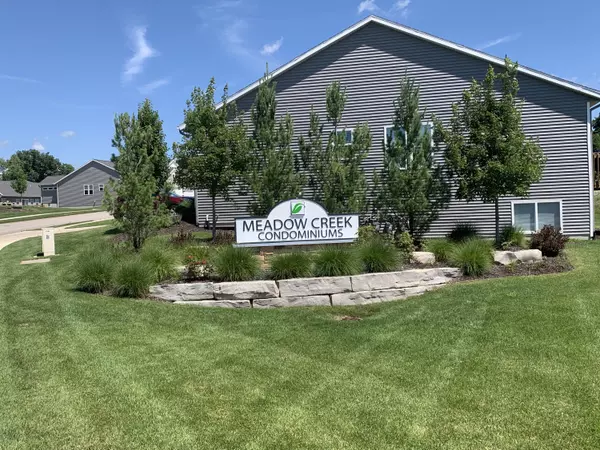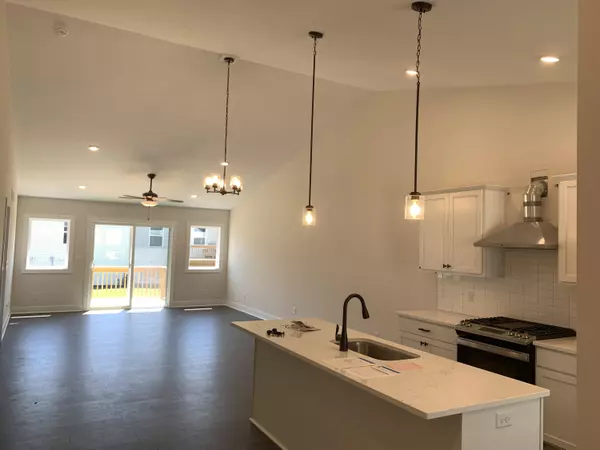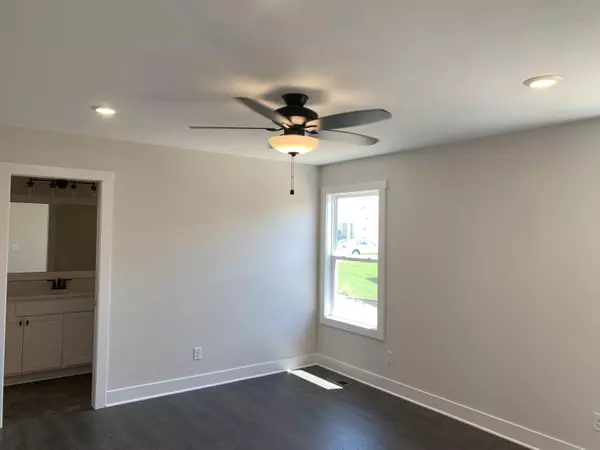$280,000
$300,000
6.7%For more information regarding the value of a property, please contact us for a free consultation.
2926 Veld Creek Drive #35 Rockford, MI 49341
1 Bed
2 Baths
1,121 SqFt
Key Details
Sold Price $280,000
Property Type Condo
Sub Type Condominium
Listing Status Sold
Purchase Type For Sale
Square Footage 1,121 sqft
Price per Sqft $249
Municipality Algoma Twp
Subdivision Meadow Creek Interra Homes
MLS Listing ID 23021871
Sold Date 09/21/23
Style Ranch
Bedrooms 1
Full Baths 1
Half Baths 1
HOA Fees $255/mo
HOA Y/N true
Originating Board Michigan Regional Information Center (MichRIC)
Year Built 2023
Tax Year 2022
Property Description
Seller offering $12,000 toward a rate buy down, price reduction or closing costs. Must be under contract by 8/31/23. Condo is nearly Complete!! Introducing the Silverton floor plan from Interra Homes - New Rockford Condo Neighborhood, Conveniently located near the US131 - 10 mile exit (Meijer) short drive to downtown Rockford and White Pine Trail. The main floor, you will find a nice primary suite, laundry, a half bath, tall ceilings throughout kitchen and living room, entertaining layout with 10x10 deck. The lower level is a daylight (NOT-Finished) future with a bedroom, bathroom, and living room (around 600 SF).
Location
State MI
County Kent
Area Grand Rapids - G
Direction 131 - 10 mile Rockford exit 97 turn Right (east) to light and turn left into Meijer's turn right at Intersection and proceed to condo's to the right behind Storypoint Senior Center
Rooms
Basement Daylight, Full
Interior
Interior Features Ceiling Fans, Garage Door Opener, Humidifier, Laminate Floor, Kitchen Island, Eat-in Kitchen, Pantry
Heating Forced Air
Cooling SEER 13 or Greater, Central Air
Fireplace false
Window Features Screens,Low Emissivity Windows,Insulated Windows,Garden Window(s)
Appliance Disposal, Dishwasher, Microwave, Range, Refrigerator
Exterior
Exterior Feature Deck(s)
Parking Features Attached
Garage Spaces 2.0
Utilities Available Natural Gas Connected, Cable Connected, High-Speed Internet
View Y/N No
Street Surface Paved
Garage Yes
Building
Lot Description Sidewalk
Story 1
Sewer Public Sewer
Water Public
Architectural Style Ranch
Structure Type Stone,Vinyl Siding
New Construction Yes
Schools
School District Rockford
Others
HOA Fee Include Water,Trash,Snow Removal,Sewer,Lawn/Yard Care
Tax ID 410634405035
Acceptable Financing Cash, Conventional
Listing Terms Cash, Conventional
Read Less
Want to know what your home might be worth? Contact us for a FREE valuation!

Our team is ready to help you sell your home for the highest possible price ASAP






