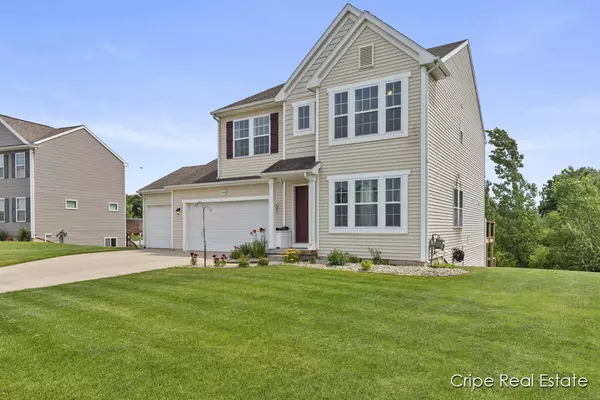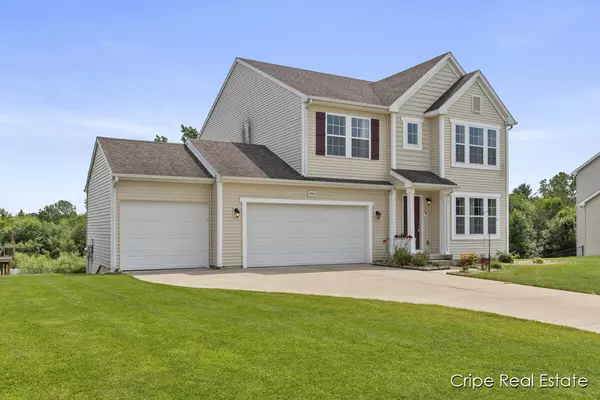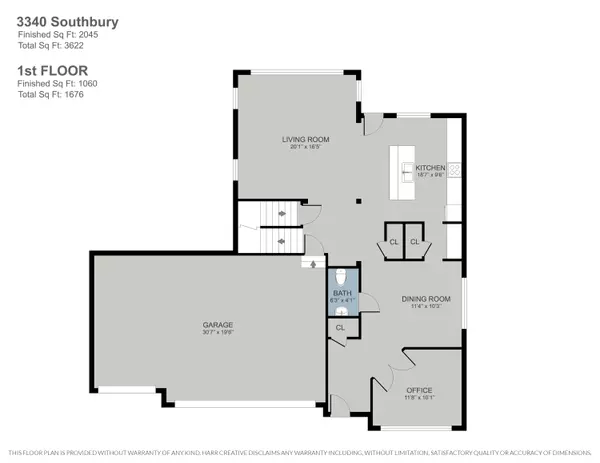$425,000
$425,000
For more information regarding the value of a property, please contact us for a free consultation.
3340 Southbury SE Drive Kentwood, MI 49512
3 Beds
3 Baths
2,410 SqFt
Key Details
Sold Price $425,000
Property Type Single Family Home
Sub Type Single Family Residence
Listing Status Sold
Purchase Type For Sale
Square Footage 2,410 sqft
Price per Sqft $176
Municipality City of Kentwood
Subdivision Woodbury Commons
MLS Listing ID 23024458
Sold Date 09/13/23
Style Traditional
Bedrooms 3
Full Baths 2
Half Baths 1
Originating Board Michigan Regional Information Center (MichRIC)
Year Built 2014
Annual Tax Amount $4,505
Tax Year 2023
Lot Size 0.285 Acres
Acres 0.29
Lot Dimensions 88x141
Property Description
Welcome to this spacious home in convenient Kentwood location. Entry to office w/french doors, dining room, kitchen w/granite counters, stainless appliances and abundance of cupboards, 1/2 bath, Large family room w/soaring 2-story ceiling. Open the french door to brand new whole house deck and lower beautiful poured concrete patio. Upstairs includes large primary bedroom w/private bath and huge walk in closet. 2 additional bedrooms, full bath and laundry finish the upstairs. Lower walk out level is ready to finish as you desire. Daylight window for bedroom, plumbed for bath and lovely patio to enjoy from this level. 3 stall garage - so many amenities you will want to call this home!
Location
State MI
County Kent
Area Grand Rapids - G
Direction 44th St. to Middlebury Dr to Southbury.
Rooms
Other Rooms High-Speed Internet
Basement Walk Out
Interior
Interior Features Ceiling Fans, Kitchen Island, Pantry
Heating Forced Air, Natural Gas
Cooling Central Air
Fireplace false
Window Features Screens, Insulated Windows
Appliance Dryer, Washer, Disposal, Dishwasher, Microwave, Oven, Range, Refrigerator
Exterior
Parking Features Attached, Concrete, Driveway
Garage Spaces 3.0
Utilities Available Electricity Connected, Natural Gas Connected, Cable Connected, Public Water, Public Sewer, Broadband
View Y/N No
Roof Type Asphalt, Shingle
Topography {Level=true}
Street Surface Paved
Garage Yes
Building
Story 2
Sewer Public Sewer
Water Public
Architectural Style Traditional
New Construction No
Schools
School District Kentwood
Others
Tax ID 41-18-26-165-008
Acceptable Financing Cash, FHA, VA Loan, Conventional
Listing Terms Cash, FHA, VA Loan, Conventional
Read Less
Want to know what your home might be worth? Contact us for a FREE valuation!

Our team is ready to help you sell your home for the highest possible price ASAP






