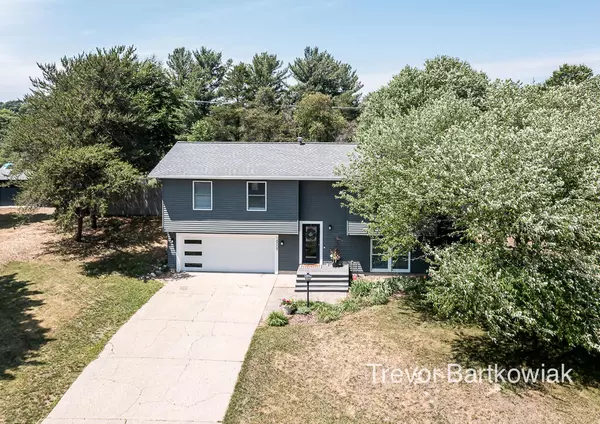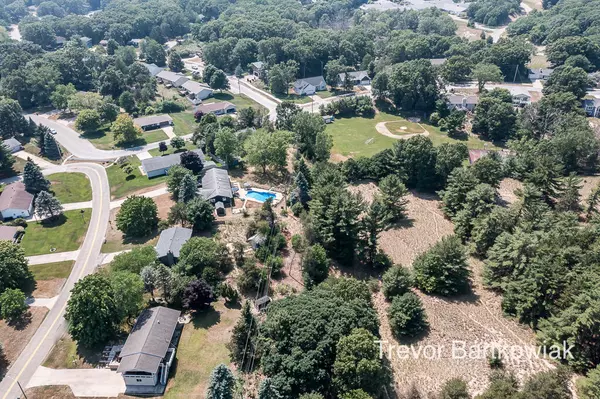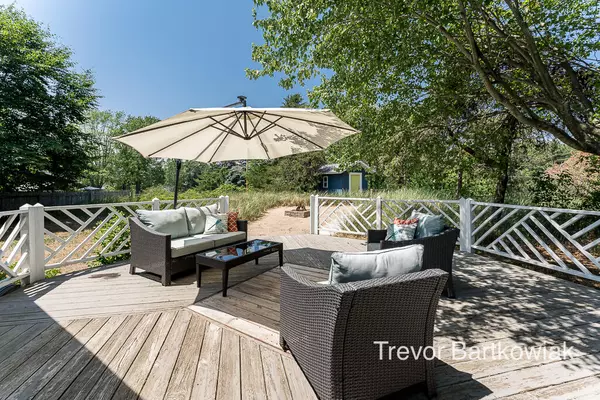$342,500
$349,900
2.1%For more information regarding the value of a property, please contact us for a free consultation.
18005 Mohawk Drive Spring Lake, MI 49456
3 Beds
2 Baths
1,722 SqFt
Key Details
Sold Price $342,500
Property Type Single Family Home
Sub Type Single Family Residence
Listing Status Sold
Purchase Type For Sale
Square Footage 1,722 sqft
Price per Sqft $198
Municipality Ferrysburg City
MLS Listing ID 23023646
Sold Date 09/15/23
Style Bi-Level
Bedrooms 3
Full Baths 2
Originating Board Michigan Regional Information Center (MichRIC)
Year Built 1979
Annual Tax Amount $3,612
Tax Year 2022
Lot Size 0.441 Acres
Acres 0.44
Lot Dimensions 100x182x129x156
Property Description
MOVE IN READY!! Welcome to 18005 Mohawk Dr., an extraordinary haven nestled in the coveted Dunes of South Holiday HIlls. Prepare to be enchanted the the impeccable location and the plethora of amenities that surround this remarkable home.
Nestled on the border of the Ferrysburg 43-acre Nature Preserve, this property offers a unique opportunity to immerse yourself in the beauty of nature. Imagine waking up to the soothing sounds of birdsong and exploring the scenic trails right at your doorstep. Nature lovers will truly appreciate the tranquility and serenity that this location provides.
For those seeking sun-soaked beach days and breathtaking vistas, the renowned North Beach Park on Lake Michigan is just a stone's throw away. Spend your days building sandcastles, taking refreshing dips in the lake, or simply basking in the awe-inspiring beauty of the surroundings. Living so close to this natural wonderland ensures that every day feels like a vacation.
Step inside this beautifully renovated home and prepare to be dazzled. Boasting 3 bedrooms and 2 full bathrooms, this residence offers a spacious and comfortable layout that is perfect for families and guests. Every inch of this home has been meticulously upgraded, ensuring a modern and stylish atmosphere that will impress even the most discerning buyer.
The heart of this home lies in its stunning kitchen, which has been completely transformed with new cabinets, quartz countertops, and top-of-the-line appliances. The thoughtfully selected finishes create an elegant and functional space that will inspire your inner chef.
The updates continue throughout the home, including new luxury vinyl flooring in 2021 and designer carpet in the same year, ensuring a seamless blend of style and comfort. The attention to detail is evident in every corner, from the upgraded bathrooms to the custom shiplap wall in the living area, creating a cozy ambiance that is perfect for intimate gatherings or quiet nights by the fire.
Additional upgrades include a new Werner roof in 2020, an irrigation system that covers both the front and the back yard is plumbed for future use, an insulated garage door installed in 2022, and the addition of gutters for enhanced functionality. A spacious shed in the backyard offers ample storage space for all your outdoor essentials.
This home truly epitomizes luxury and convenience, with new lighting throughout and a host of updates that ensure a worry-free lifestyle. Simply move in, unpack, and start enjoying the comforts of this extraordinary property.
Location
State MI
County Ottawa
Area North Ottawa County - N
Direction Old Grand Haven Road to Dogwood to Mohawk
Rooms
Basement Full
Interior
Heating Forced Air, Natural Gas
Cooling Central Air
Fireplaces Number 2
Fireplaces Type Living, Family
Fireplace true
Window Features Replacement
Appliance Dishwasher, Microwave, Range, Refrigerator
Exterior
Parking Features Attached
Garage Spaces 2.0
View Y/N No
Roof Type Composition
Garage Yes
Building
Lot Description Adj to Public Land, Wooded
Story 2
Sewer Public Sewer
Water Public
Architectural Style Bi-Level
New Construction No
Schools
School District Grand Haven
Others
Tax ID 70-03-08-451-003
Acceptable Financing Cash, FHA, VA Loan, Conventional
Listing Terms Cash, FHA, VA Loan, Conventional
Read Less
Want to know what your home might be worth? Contact us for a FREE valuation!

Our team is ready to help you sell your home for the highest possible price ASAP






