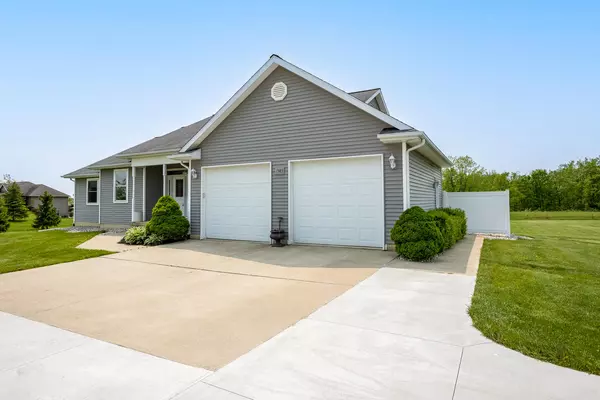$496,000
$499,900
0.8%For more information regarding the value of a property, please contact us for a free consultation.
7385 Reed Road Onsted, MI 49265
4 Beds
3 Baths
3,261 SqFt
Key Details
Sold Price $496,000
Property Type Single Family Home
Sub Type Single Family Residence
Listing Status Sold
Purchase Type For Sale
Square Footage 3,261 sqft
Price per Sqft $152
Municipality Cambridge Twp
MLS Listing ID 23017519
Sold Date 09/15/23
Style Ranch
Bedrooms 4
Full Baths 2
Half Baths 1
Originating Board Michigan Regional Information Center (MichRIC)
Year Built 2005
Annual Tax Amount $5,193
Tax Year 2022
Lot Size 3.350 Acres
Acres 3.35
Lot Dimensions 331x440
Property Description
You will love to come home to your new home! With over three acres, 4 bedrooms, 2.5 bathrooms, two living spaces you will have all the room for your growing family. AND, then there is the most amazing pole barn with two garage doors with one being 14 feet, radiant floor heat, two upper 12x12 storage areas, 200 amp. service and more. The current owner has taken great care with new paint, carpet, all new appliances, water softener and reverse osmoses. Walkout lower level has been finished and plumbed for the fourth bathroom. An additional lot is available for lake association access to Loch Erin.
Location
State MI
County Lenawee
Area Lenawee County - Y
Direction Between Pentecost and Gilbert
Rooms
Other Rooms High-Speed Internet, Pole Barn
Basement Daylight, Walk Out, Full
Interior
Interior Features Ceiling Fans, Garage Door Opener, Satellite System, Water Softener/Owned, Wood Floor
Heating Forced Air, Natural Gas
Cooling Central Air
Fireplaces Number 1
Fireplaces Type Living
Fireplace true
Window Features Screens, Window Treatments
Appliance Dryer, Washer, Dishwasher, Freezer, Microwave, Oven, Range, Refrigerator
Exterior
Parking Features Attached, Concrete, Driveway
Garage Spaces 2.0
Utilities Available Cable Connected, Natural Gas Connected
View Y/N No
Roof Type Shingle
Topography {Level=true}
Garage Yes
Building
Story 1
Sewer Septic System
Water Well
Architectural Style Ranch
New Construction No
Schools
School District Onsted
Others
Tax ID CA0136-2660-00
Acceptable Financing Cash, VA Loan, Conventional
Listing Terms Cash, VA Loan, Conventional
Read Less
Want to know what your home might be worth? Contact us for a FREE valuation!

Our team is ready to help you sell your home for the highest possible price ASAP






