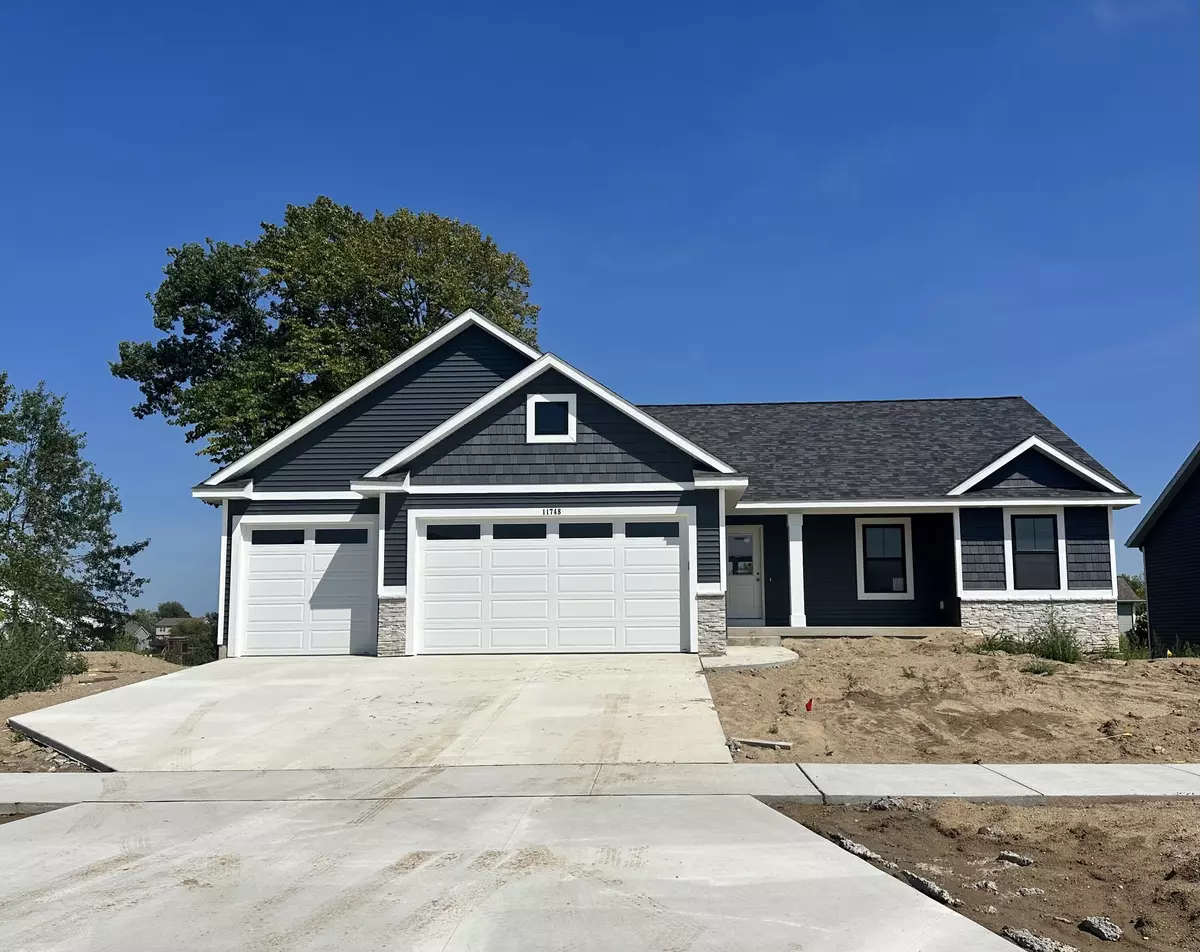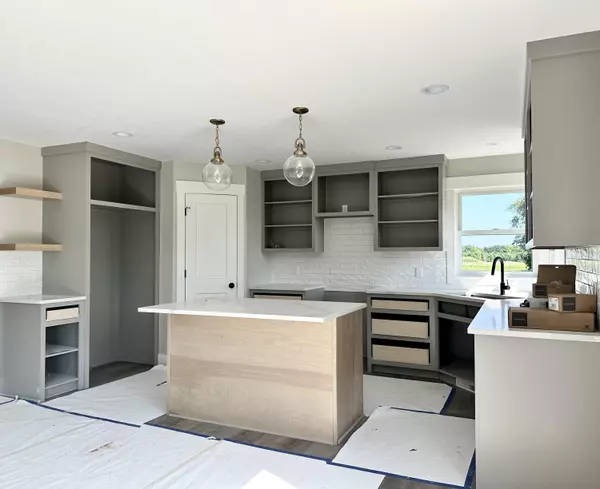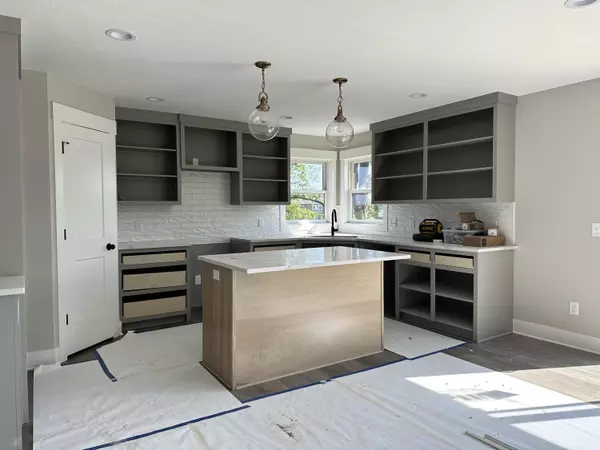$469,500
$469,500
For more information regarding the value of a property, please contact us for a free consultation.
11748 Everett Avenue Allendale, MI 49401
4 Beds
3 Baths
2,533 SqFt
Key Details
Sold Price $469,500
Property Type Single Family Home
Sub Type Single Family Residence
Listing Status Sold
Purchase Type For Sale
Square Footage 2,533 sqft
Price per Sqft $185
Municipality Allendale Twp
Subdivision Dewpointe West
MLS Listing ID 23030115
Sold Date 09/11/23
Style Ranch
Bedrooms 4
Full Baths 3
HOA Fees $8/ann
HOA Y/N true
Originating Board Michigan Regional Information Center (MichRIC)
Year Built 2023
Annual Tax Amount $1
Tax Year 2023
Lot Size 9,583 Sqft
Acres 0.22
Lot Dimensions 75x125x75x125
Property Description
Welcome Home! Walk into this custom built home by Lance Deyoung. This 4 bedroom 3 full bath home opens up to a custom cabinet kitchen, with plenty of kitchen cabinets. Nice size island, quartz counter tops. The home has an open concept to the eating area, living room. Master bedroom has a private bath with two sinks/shower/wood shelving. Walk from your garage to the mudroom. Main floor Laundry. 2 bedrooms up with two bedrooms in the daylight basement. Nice size family room in the basement. This home is on a lot that has water view but is in the back of common ground to enjoy the pond.
Location
State MI
County Ottawa
Area North Ottawa County - N
Direction Lake Michigan Dr to 60th North to Comfort St. west left on Andrews Ave. right on Everett Ave. to home.
Rooms
Other Rooms High-Speed Internet
Basement Daylight
Interior
Interior Features Garage Door Opener, Laminate Floor, Kitchen Island, Eat-in Kitchen, Pantry
Heating Forced Air, Natural Gas
Cooling Central Air
Fireplace false
Window Features Screens, Insulated Windows
Appliance Dishwasher, Microwave, Oven, Refrigerator
Exterior
Parking Features Attached, Concrete, Driveway, Paved
Garage Spaces 3.0
Utilities Available Electricity Connected, Natural Gas Connected, Cable Connected, Telephone Line, Public Water, Public Sewer, Broadband
Waterfront Description Pond
View Y/N No
Roof Type Shingle
Garage Yes
Building
Story 1
Sewer Public Sewer
Water Public
Architectural Style Ranch
New Construction Yes
Schools
School District Allendale
Others
Tax ID 154-70-09-23-162-002
Acceptable Financing Cash, FHA, VA Loan, Conventional
Listing Terms Cash, FHA, VA Loan, Conventional
Read Less
Want to know what your home might be worth? Contact us for a FREE valuation!

Our team is ready to help you sell your home for the highest possible price ASAP






