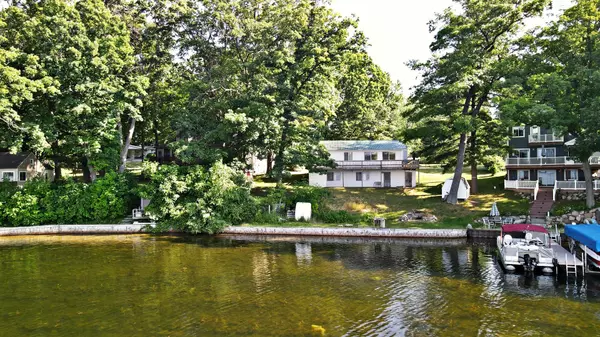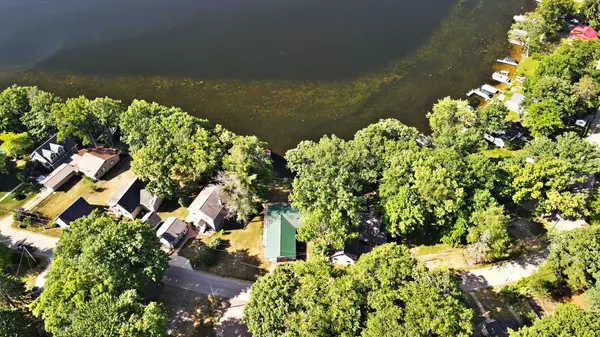$280,000
$299,900
6.6%For more information regarding the value of a property, please contact us for a free consultation.
1211 N Crooked Lake Drive Lake, MI 48632
3 Beds
3 Baths
1,523 SqFt
Key Details
Sold Price $280,000
Property Type Single Family Home
Sub Type Single Family Residence
Listing Status Sold
Purchase Type For Sale
Square Footage 1,523 sqft
Price per Sqft $183
Municipality Garfield Twp
MLS Listing ID 23022185
Sold Date 09/12/23
Style Ranch
Bedrooms 3
Full Baths 3
Originating Board Michigan Regional Information Center (MichRIC)
Year Built 1989
Annual Tax Amount $4,242
Tax Year 2023
Lot Size 0.370 Acres
Acres 0.37
Lot Dimensions 100x155
Property Description
This awesome 3 bedroom, 3 bath home/cottage on all sports Crooked Lake just hit the market in time for you to enjoy this summer! Immediate possession! This home has a huge kitchen/dining area open to the living room with some great views, 3 bedrooms and 2 baths are on the main floor along with laundry. In the walkout basement you will find a work room, non conforming 4th bedroom, family room, utility room and 3rd bathroom with a shower. Also you will find a huge deck, dock, stairs to water, outdoor storage connected to the lower level of the home, shed, generator, large carport, natural gas, central air, cable, and so much more. This is also a great recreational area with rivers, lakes, hunting, trails, and snowmobiling close by. Call for your tour today!
Location
State MI
County Clare
Area Clare-Gladwin - D
Direction From Evart, east on US-10, south on Partridge Ave, east on Eight Point Lake Rd, south on Cook Ave, east on Crooked Lake Dr to property on the south side of the road.
Body of Water Crooked Lake
Rooms
Other Rooms Shed(s)
Basement Walk Out, Full
Interior
Interior Features Generator
Heating Forced Air, Natural Gas
Cooling Central Air
Fireplace false
Appliance Dryer, Washer, Dishwasher, Microwave, Refrigerator
Exterior
Parking Features Driveway, Gravel
Community Features Lake
Waterfront Description All Sports, Dock, Private Frontage
View Y/N No
Roof Type Metal
Street Surface Paved, Unimproved
Garage No
Building
Story 1
Sewer Septic System
Water Well
Architectural Style Ranch
New Construction No
Schools
School District Farwell
Others
Tax ID 01336401500
Acceptable Financing Cash, Conventional
Listing Terms Cash, Conventional
Read Less
Want to know what your home might be worth? Contact us for a FREE valuation!

Our team is ready to help you sell your home for the highest possible price ASAP






