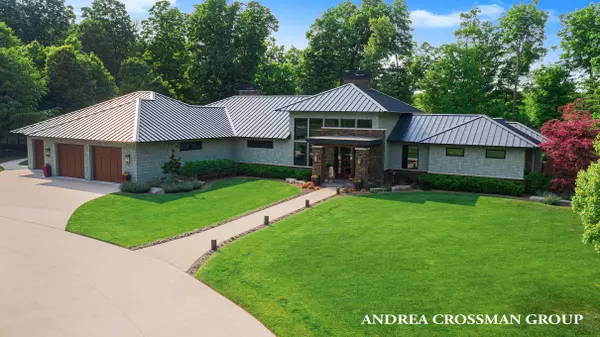$4,700,000
For more information regarding the value of a property, please contact us for a free consultation.
15321 Baldwin Street West Olive, MI 49460
4 Beds
6 Baths
5,069 SqFt
Key Details
Property Type Single Family Home
Sub Type Single Family Residence
Listing Status Sold
Purchase Type For Sale
Square Footage 5,069 sqft
Price per Sqft $749
Municipality Port Sheldon Twp
MLS Listing ID 23019540
Sold Date 09/11/23
Style Mid-Century Modern
Bedrooms 4
Full Baths 3
Half Baths 3
Year Built 2017
Annual Tax Amount $23,000
Tax Year 2023
Lot Size 23.900 Acres
Acres 23.9
Lot Dimensions 791x1319
Property Sub-Type Single Family Residence
Property Description
Welcome to the most stunning home around with over 23 acres & several hundred feet on the Pigeon River navigable to Lake Michigan. This nearly new home could not be re-created at this price. Features include an inground saltwater pool & hot tub, and a 4870 sq.ft. accessory building/toy barn with a bath. Enjoy 4 acres of manicured lawn and a 7425 sq.ft. home of the finest craftsmanship. With over 5000 sq.ft. on the main floor with a gorgeous master suite & 2 guest suites designed for privacy off a courtyard wing with fire table between, and the gourmet kitchen will delight any chef. The lower level features a game room, a theater/family room, a gorgeous sunken bar, a double station office, a gym, craft room, wine grotto, storage/mechanical rooms & half bath. Extras include 3 mechanical rooms, 3 HVAC systems, 2 backup generators, Zinc roof that should last 100 years, and Woodways Cabinetry. Home designed by Rob Sears and built by Troxel Custom Homes.
The gourmet kitchen features a very large center island with walnut and granite top. It has 6 bar stools and is centrally located between the formal dining area, family room, and 3-season room with a grill overlooking the pool and hot tub. There's also a large butler pantry with a second SS Fisher & Paykel refrigerator/freezer to supplement the large SubZero in the main kitchen. The kitchen is equipped with 2 warming drawers, a steam oven, a microwave, pot holder racks, and a big nugget ice machine (with a smaller one by the lower level bar). Additionally, there is a double Wolf oven with 6 gas burners and a large griddle, 2 dishwasher drawers, and a full-sized Bosch dishwasher. The kitchen also includes a beverage refrigerator, wine fridge, Miele coffee station, prep sink, and Incinerator. Other features of the house include mini vacuums, a sound system throughout the house, and abundant electrical outlets.
The sellers own a metal business, and they added a very impressive artistic metal wall by the roadside, near the gated entry, as well as sculptures near the 4,700+ sq ft accessory barn. They also installed wood-look metal panels inside the attached 3-stall garage, worth approximately $50-$60,000. The garage features epoxy floors, and many of the ceilings are custom imported metal. The third garage stall is equipped with hot and cold deionized water, a hydraulic lift, and central vacuum system, providing everything you need to keep your cars spotless.
The outdoor courtyard features commercial-grade decorative lighting strung over the fire pit table. The exterior shingles are made of a long-lasting composite of top grade. The property also includes a security system with cameras installed throughout. There is a walnut commercial elevator connecting the indoor floors. The floors in certain areas, including the area near the hot tub, living room, kitchen, master bath and laundry are heated. For additional features, please refer to the attached feature list. One cannot replicate this home, riverfront acreage, barn, pool, and hot tub at a price anywhere near this today. The property is in immaculate condition and looks brand new.
Location
State MI
County Ottawa
Area Holland/Saugatuck - H
Direction 152nd Ave north to Baldwin left on Baldwin to decorative metal fence/gate. Near River Trace and Wuskohawn Players Club.
Body of Water Pigeon River
Rooms
Other Rooms Pole Barn
Basement Crawl Space, Partial
Interior
Interior Features Ceiling Fan(s), Central Vacuum, Elevator, Garage Door Opener, Generator, Hot Tub Spa, Humidifier, Wet Bar, Whirlpool Tub, Kitchen Island, Eat-in Kitchen, Pantry
Heating Forced Air, Heat Pump
Cooling Central Air
Flooring Ceramic Tile, Wood
Fireplaces Number 4
Fireplaces Type Family Room, Formal Dining, Gas Log, Wood Burning, Other
Fireplace true
Window Features Low-Emissivity Windows,Screens,Window Treatments
Appliance Built-In Gas Oven, Cooktop, Dishwasher, Disposal, Dryer, Microwave, Oven, Range, Refrigerator, Washer, Water Softener Owned
Exterior
Exterior Feature Scrn Porch, 3 Season Room
Parking Features Attached
Garage Spaces 3.0
Pool In Ground
Utilities Available Phone Available, Natural Gas Available, Electricity Available, Cable Available, Cable Connected, Broadband
Waterfront Description River
View Y/N No
Roof Type Metal
Street Surface Paved
Handicap Access Ramped Entrance, 36 Inch Entrance Door, 42 in or + Hallway, Accessible Mn Flr Bedroom, Accessible Mn Flr Full Bath, Covered Ramp, Grab Bar Mn Flr Bath, Low Threshold Shower, Accessible Entrance
Porch Patio
Garage Yes
Building
Lot Description Level, Wooded
Story 1
Sewer Septic Tank
Water Well
Architectural Style Mid-Century Modern
Structure Type Other
New Construction No
Schools
School District West Ottawa
Others
Tax ID 70-11-14-200-007
Acceptable Financing Cash, Conventional
Listing Terms Cash, Conventional
Read Less
Want to know what your home might be worth? Contact us for a FREE valuation!

Our team is ready to help you sell your home for the highest possible price ASAP
Bought with Coldwell Banker Woodland Schmidt







