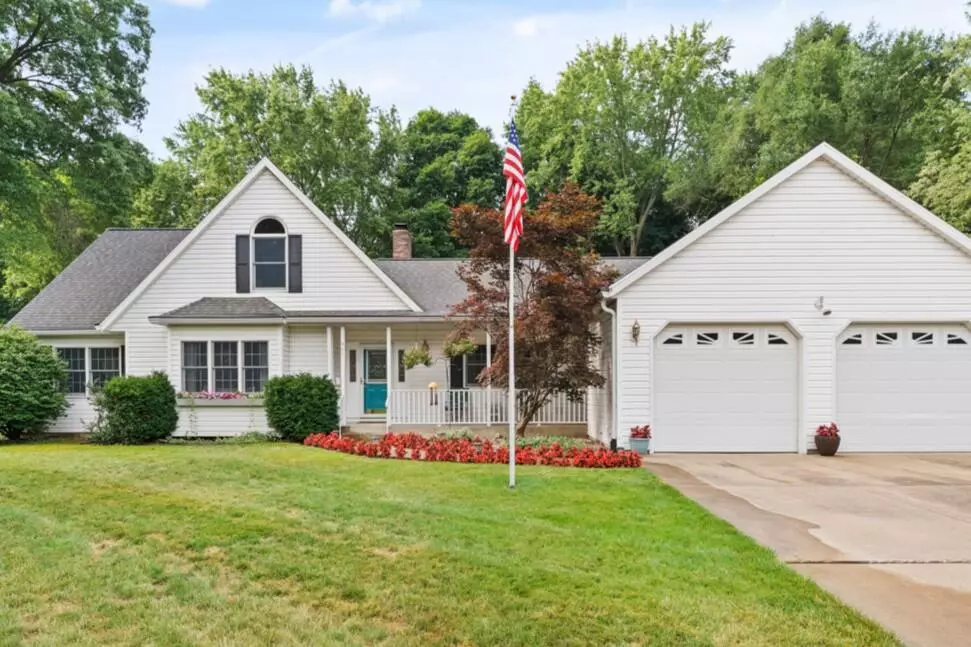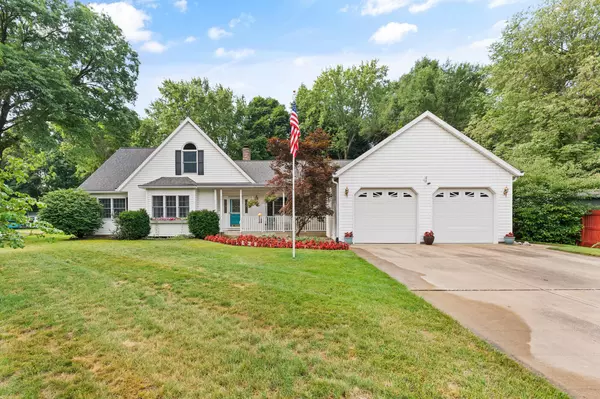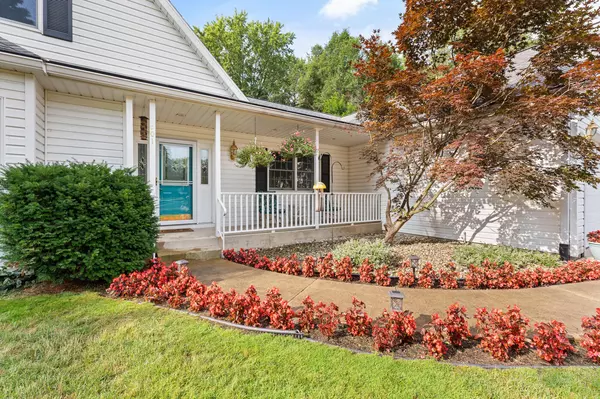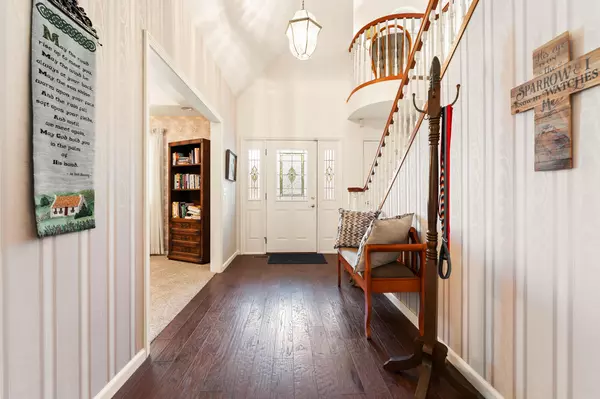$355,000
$350,000
1.4%For more information regarding the value of a property, please contact us for a free consultation.
501 Tulip Lane Three Rivers, MI 49093
5 Beds
5 Baths
3,779 SqFt
Key Details
Sold Price $355,000
Property Type Single Family Home
Sub Type Single Family Residence
Listing Status Sold
Purchase Type For Sale
Square Footage 3,779 sqft
Price per Sqft $93
Municipality Three Rivers City
MLS Listing ID 23026262
Sold Date 09/08/23
Style Traditional
Bedrooms 5
Full Baths 3
Half Baths 2
Originating Board Michigan Regional Information Center (MichRIC)
Year Built 1997
Annual Tax Amount $4,916
Tax Year 2023
Lot Size 0.380 Acres
Acres 0.38
Lot Dimensions 100x163x100x163
Property Description
Everything you could want in a home and more awaits at 501 Tulip Lane! Five bedrooms and five baths, along with nearly 3,800 finished square feet of living, including a remodeled lower level completed in July 2023 with LVP flooring, fireplace, wet bar, bed and bath. The main floor features a primary ensuite, additional bedroom, living room with gas fireplace, dining room, kitchen with island, and main floor laundry. Upstairs loft features two bedrooms and a full bath. Outside is a private oasis with flower gardens, fruit and landscaping all fenced in back on a quiet corner lot. Upgrades within in the last five years include a new roof and furnace, kitchen remodel with new appliances, island with quartz top, and cast iron sink, and new hardwood flooring and carpet on the main level.
Location
State MI
County St. Joseph
Area St. Joseph County - J
Direction From Hoffman: North on Portage Ave., West on Tulip Ln. to Home
Rooms
Other Rooms Shed(s)
Basement Full
Interior
Interior Features Air Cleaner, Ceiling Fans, Central Vacuum, Garage Door Opener, Humidifier, Water Softener/Owned, Wet Bar, Kitchen Island, Pantry
Heating Forced Air, Natural Gas
Cooling Central Air
Fireplaces Number 2
Fireplaces Type Gas Log, Rec Room, Living
Fireplace true
Window Features Replacement, Window Treatments
Appliance Dryer, Washer, Disposal, Dishwasher, Microwave, Range, Refrigerator
Exterior
Parking Features Attached, Concrete, Driveway, Paved
Garage Spaces 2.0
View Y/N No
Roof Type Composition
Street Surface Paved
Garage Yes
Building
Story 2
Sewer Public Sewer
Water Public
Architectural Style Traditional
New Construction No
Schools
School District Three Rivers
Others
Tax ID 7505113000600
Acceptable Financing Cash, FHA, VA Loan, Rural Development, MSHDA, Conventional
Listing Terms Cash, FHA, VA Loan, Rural Development, MSHDA, Conventional
Read Less
Want to know what your home might be worth? Contact us for a FREE valuation!

Our team is ready to help you sell your home for the highest possible price ASAP






