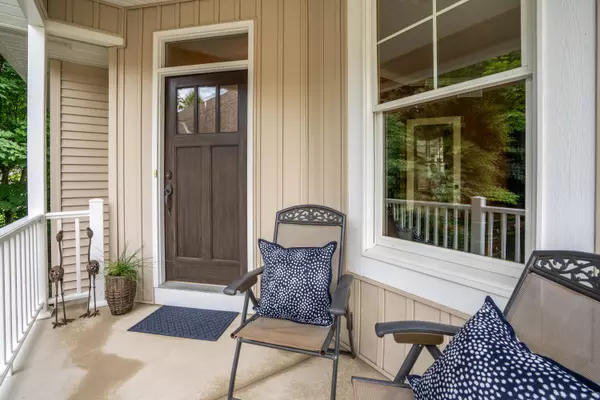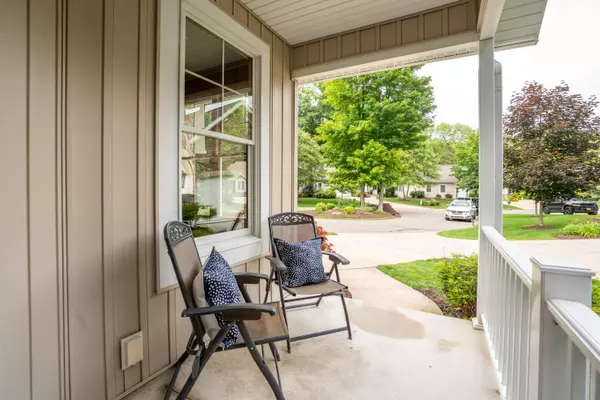$520,000
$560,000
7.1%For more information regarding the value of a property, please contact us for a free consultation.
16400 Springvale Court #48 Spring Lake, MI 49456
3 Beds
3 Baths
2,411 SqFt
Key Details
Sold Price $520,000
Property Type Condo
Sub Type Condominium
Listing Status Sold
Purchase Type For Sale
Square Footage 2,411 sqft
Price per Sqft $215
Municipality Ferrysburg City
MLS Listing ID 23025928
Sold Date 09/08/23
Style Other
Bedrooms 3
Full Baths 2
Half Baths 1
HOA Fees $375
HOA Y/N true
Originating Board Michigan Regional Information Center (MichRIC)
Year Built 2007
Annual Tax Amount $4,467
Tax Year 2023
Property Description
Lake access! Highly sought after Gable by the Lake condominium opportunity awaits! Features include beautiful hardwood floors on the main level, fully-equipped kitchen with top-of-the-line appliances, maple glazed cabinets, pantry, center island and dining area that opens to extra large deck for summertime enjoyment. Home office/den off the entry, living room with vaulted ceilings, Master Suite has spacious walk-in closet with custom built-ins, tiled double shower & floors in the private bath. Finished lower level has cork floors, wet bar & gas log fireplace in the family room that walks out to stamped concrete patio. Lower level also offers guest bedroom, exercise room/additional bedroom, full bath, storage closet and storage area. Extra large 2 stall garage with hot/cold water.
Location
State MI
County Ottawa
Area North Ottawa County - N
Direction West Spring Lake Rd., North between Harbor Point and Jordan Lane
Body of Water Spring Lake
Rooms
Other Rooms High-Speed Internet
Basement Walk Out, Full
Interior
Interior Features Ceiling Fans, Ceramic Floor, Generator, Humidifier, Wood Floor, Kitchen Island, Eat-in Kitchen, Pantry
Heating Forced Air, Natural Gas
Cooling Central Air
Fireplaces Number 1
Fireplaces Type Family
Fireplace true
Window Features Insulated Windows
Appliance Dryer, Washer, Built-In Gas Oven, Disposal, Cook Top, Dishwasher, Microwave, Refrigerator
Exterior
Parking Features Attached
Garage Spaces 2.0
Community Features Lake
Utilities Available Telephone Line, Cable Connected, Natural Gas Connected
Amenities Available Pets Allowed, Beach Area
Waterfront Description All Sports, Assoc Access
View Y/N No
Roof Type Composition, Shingle
Street Surface Paved
Handicap Access 36 Inch Entrance Door, 42 in or + Hallway, Accessible M Flr Half Bath, Accessible Mn Flr Full Bath, Covered Entrance, Low Threshold Shower
Garage Yes
Building
Lot Description Cul-De-Sac
Story 1
Sewer Public Sewer
Water Public
Architectural Style Other
New Construction No
Schools
School District Grand Haven
Others
HOA Fee Include Trash, Snow Removal, Lawn/Yard Care
Tax ID 700315130048
Acceptable Financing Cash, Conventional
Listing Terms Cash, Conventional
Read Less
Want to know what your home might be worth? Contact us for a FREE valuation!

Our team is ready to help you sell your home for the highest possible price ASAP






