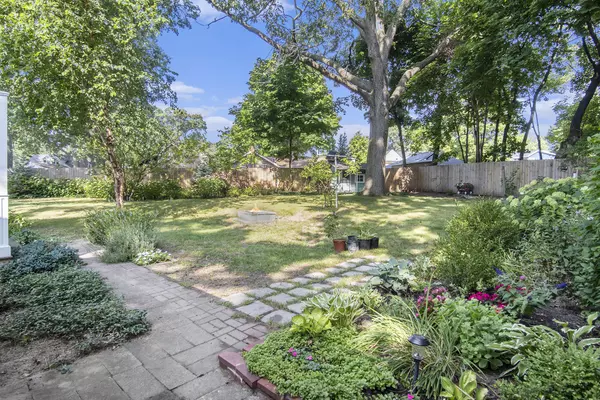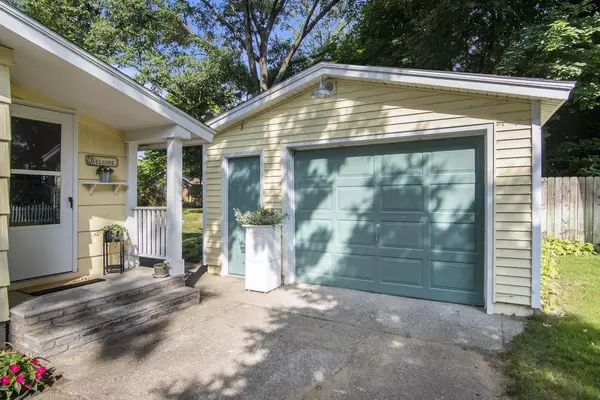$306,000
$260,000
17.7%For more information regarding the value of a property, please contact us for a free consultation.
209 Douglas Court Spring Lake, MI 49456
3 Beds
2 Baths
1,249 SqFt
Key Details
Sold Price $306,000
Property Type Single Family Home
Sub Type Single Family Residence
Listing Status Sold
Purchase Type For Sale
Square Footage 1,249 sqft
Price per Sqft $244
Municipality Spring Lake Vllg
MLS Listing ID 23029419
Sold Date 09/08/23
Style Ranch
Bedrooms 3
Full Baths 1
Half Baths 1
Originating Board Michigan Regional Information Center (MichRIC)
Year Built 1958
Annual Tax Amount $2,124
Tax Year 2023
Lot Size 0.320 Acres
Acres 0.32
Lot Dimensions 120x88x148x135
Property Description
Well maintained 3 bedroom, 1.5 bathroom home in the Village of Spring Lake. This adorable ranch style home is situated at the end of a small Cul-De-Sac, & is walking distance to Spring Lake Schools, multiple parks, coffee shops, restaurants, & much more. The lot is a large pie shape giving you the larger piece of the pie in the backyard. Entering the home you are struck w/ an open concept kitchen, dining room, & living area complete w/ wood floors & vaulted ceilings. Off of the kitchen is an insulated entryway that could be used as an in home office, art studio, sitting area, & much more. There is also a half bath off of this room. Moving down the hallway there are 3 large bedrooms, & a recently updated full bathroom to service those rooms. The basement is a wide open space that offers ample room for storage. This area could also be finished, & gives you the ability to add more bedrooms, a bathroom, & another living space. Moving down the hallway there are 3 large bedrooms, & a recently updated full bathroom to service those rooms. The basement is a wide open space that offers ample room for storage. This area could also be finished, & gives you the ability to add more bedrooms, a bathroom, & another living space.
Location
State MI
County Ottawa
Area North Ottawa County - N
Direction US-31 to M-104, E to S Lake Ave, S to River St, E to Douglas Ct, N to home.
Rooms
Basement Full
Interior
Interior Features Ceiling Fans, Garage Door Opener, Laminate Floor, Wood Floor
Heating Forced Air, Natural Gas
Cooling Central Air
Fireplace false
Window Features Replacement, Window Treatments
Appliance Dryer, Washer, Range, Refrigerator
Exterior
Parking Features Paved
Garage Spaces 1.0
Utilities Available Natural Gas Connected
View Y/N No
Roof Type Composition, Other
Topography {Level=true}
Street Surface Paved
Garage Yes
Building
Lot Description Cul-De-Sac, Sidewalk
Story 1
Sewer Public Sewer
Water Public
Architectural Style Ranch
New Construction No
Schools
School District Spring Lake
Others
Tax ID 70-03-14-375-024
Acceptable Financing Cash, FHA, VA Loan, MSHDA, Conventional
Listing Terms Cash, FHA, VA Loan, MSHDA, Conventional
Read Less
Want to know what your home might be worth? Contact us for a FREE valuation!

Our team is ready to help you sell your home for the highest possible price ASAP






