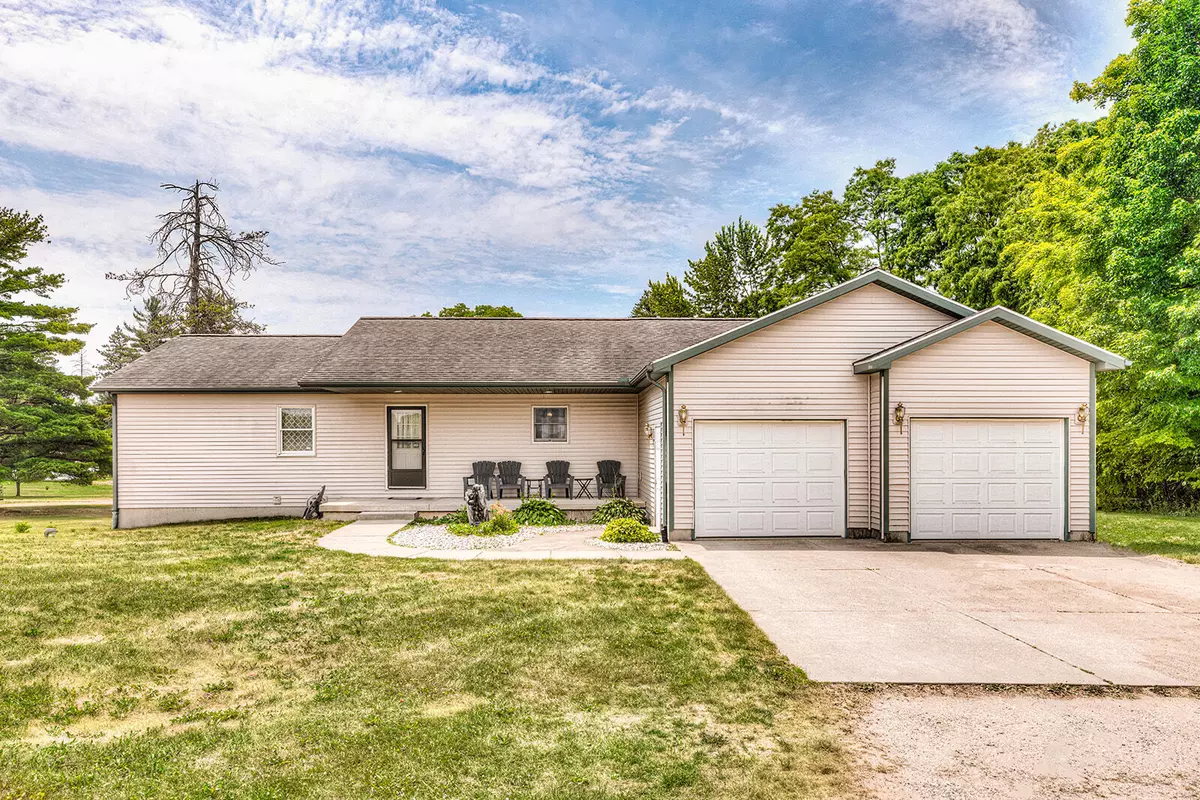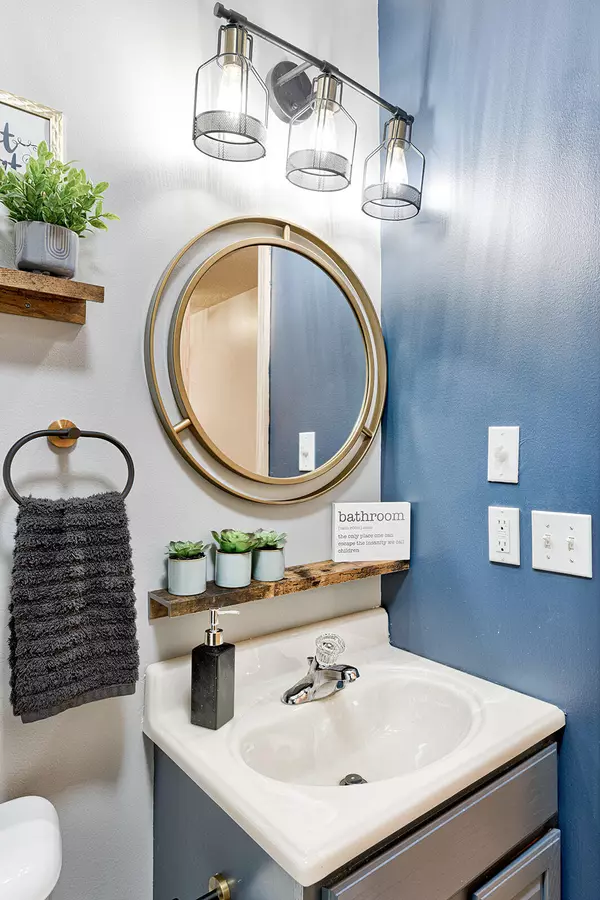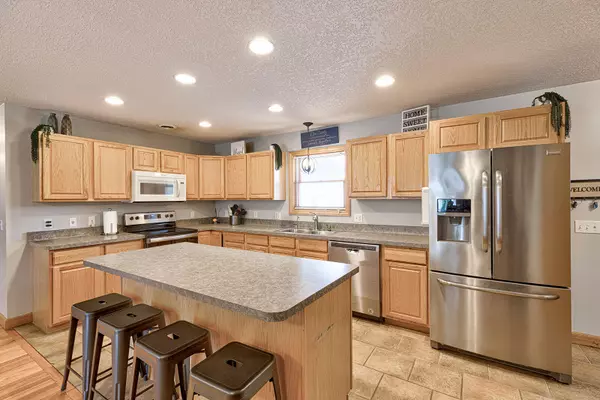$305,000
$304,000
0.3%For more information regarding the value of a property, please contact us for a free consultation.
6963 Brown Road Parma, MI 49269
3 Beds
3 Baths
3,112 SqFt
Key Details
Sold Price $305,000
Property Type Condo
Sub Type Condominium
Listing Status Sold
Purchase Type For Sale
Square Footage 3,112 sqft
Price per Sqft $98
Municipality Parma Twp
Subdivision Meadows Condo
MLS Listing ID 23022518
Sold Date 09/08/23
Style Ranch
Bedrooms 3
Full Baths 3
Originating Board Michigan Regional Information Center (MichRIC)
Year Built 2006
Annual Tax Amount $2,678
Tax Year 2022
Lot Size 1.031 Acres
Acres 1.03
Lot Dimensions 200 X 225
Property Description
You must see this beautiful Ranch style home built in 2006, with plenty of updates. Hidden from the road in a country setting, wonderful open living design with oak floors & trim, large kitchen, oak cabinets, large island with snack bar, ceramic flooring, pantry, Master bedroom with sitting area, walk in closet, adjoining full bath, whirlpool tub, and a separate shower. Main floor laundry room, ALL SEASON sunroom leads to deck overlooking the back yard, LED lighting throughout, modern fixtures, NEW Completely finished walkout lower level, 3rd bedroom has a great large closet and a second kitchen, Fully finished basement with a 2nd full kitchen with cherry cabinets, granite counter tops, newer appliances, pantry, family room great for entertaining, or your mother-in-law. 3rd full bath, ALL tiled shower, vanity with granite top, 2nd laundry plenty of space. Bring your large family and the mother-in-law and enjoy this amazing Country home. Perfect for commuters, or anyone wanting a little country feel with modern conveniences.
Location
State MI
County Jackson
Area Jackson County - Jx
Direction North of Deveraux
Rooms
Basement Walk Out, Full
Interior
Interior Features Ceiling Fans, Garage Door Opener, Generator, Iron Water FIlter, Water Softener/Owned, Whirlpool Tub, Kitchen Island, Pantry
Heating Propane, Forced Air
Cooling Central Air
Fireplace false
Window Features Window Treatments
Appliance Dryer, Washer, Dishwasher, Range, Refrigerator
Exterior
Parking Features Attached, Driveway, Gravel, Paved
Garage Spaces 2.0
Utilities Available Electricity Connected
View Y/N No
Roof Type Composition
Garage Yes
Building
Story 1
Sewer Septic System
Water Well
Architectural Style Ranch
New Construction No
Schools
School District Springport
Others
Tax ID 010-06-01-101-001-00
Acceptable Financing Cash, FHA, VA Loan, MSHDA, Conventional
Listing Terms Cash, FHA, VA Loan, MSHDA, Conventional
Read Less
Want to know what your home might be worth? Contact us for a FREE valuation!

Our team is ready to help you sell your home for the highest possible price ASAP







