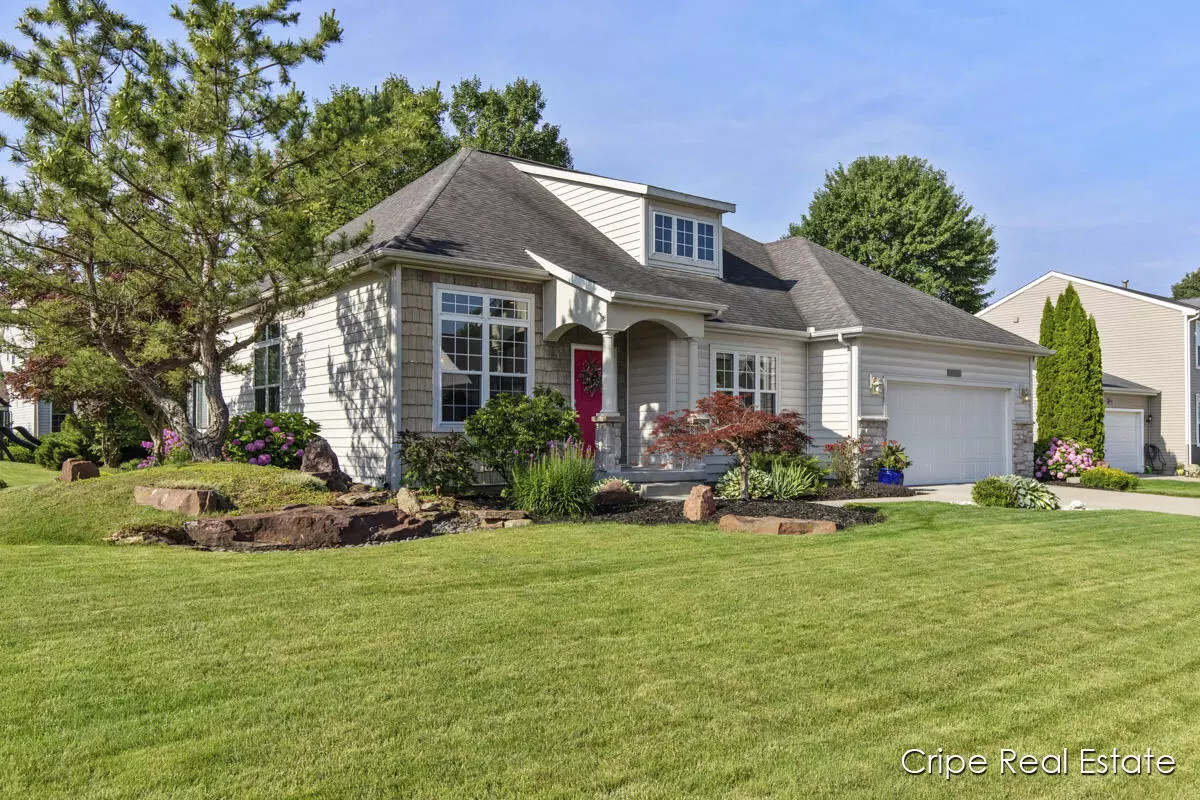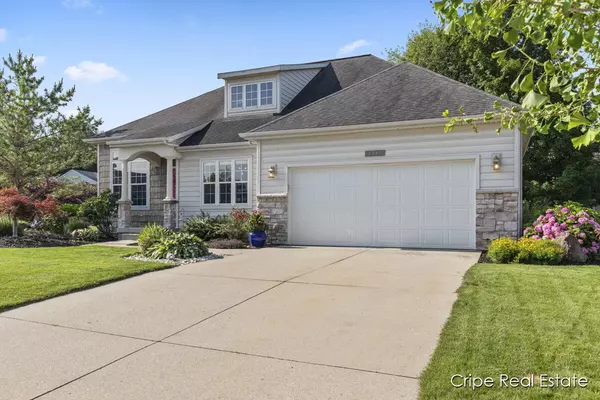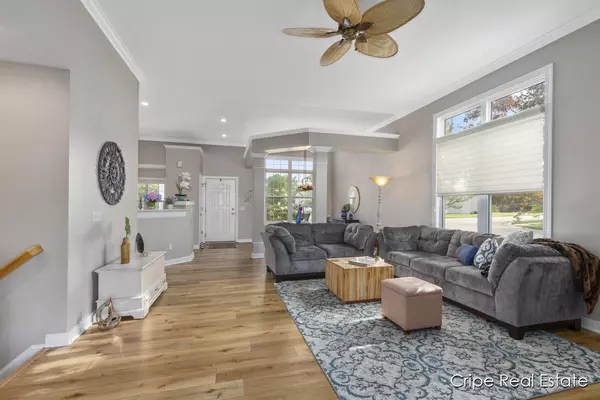$440,000
$429,000
2.6%For more information regarding the value of a property, please contact us for a free consultation.
4440 Versatile SW Court Wyoming, MI 49418
5 Beds
3 Baths
3,172 SqFt
Key Details
Sold Price $440,000
Property Type Single Family Home
Sub Type Single Family Residence
Listing Status Sold
Purchase Type For Sale
Square Footage 3,172 sqft
Price per Sqft $138
Municipality City of Wyoming
Subdivision Canaltown Woods
MLS Listing ID 23024687
Sold Date 08/31/23
Style Ranch
Bedrooms 5
Full Baths 3
Originating Board Michigan Regional Information Center (MichRIC)
Year Built 2004
Annual Tax Amount $5,995
Tax Year 2023
Lot Size 10,019 Sqft
Acres 0.23
Lot Dimensions 95x120
Property Description
Absolutely stunning and spacious 5 bedroom, 3 full bath ranch home with soaring ceilings will capture your heart! Beautifully remodeled kitchen with quartz, stainless appliances and wood floors. Living room with fireplace, opening to dining area and sunroom. Primary suite with shower, large tub and walk in closet. 2 other bedrooms w/full bath on main. Large main floor laundry off garage. Lower level features a family room, 2 bedrooms, full bath, game room and storage they have totally decked out for entertaining. 2 stall garage, underground sprinkling, stunning landscape. Major Creampuff :) ***Seller has directed Listing Agent/Broker to hold all offers until Monday, 7-17-23 @ 5pm
Location
State MI
County Kent
Area Grand Rapids - G
Direction Off Canal Between 56th & 52nd ST SW on McCormick, E to Versatile, W to home.
Rooms
Basement Daylight
Interior
Interior Features Ceiling Fans, Garage Door Opener, Wood Floor, Kitchen Island
Heating Forced Air, Natural Gas
Cooling Central Air
Fireplaces Number 1
Fireplaces Type Living
Fireplace true
Window Features Screens, Insulated Windows, Window Treatments
Appliance Dryer, Washer, Disposal, Dishwasher, Microwave, Oven, Range, Refrigerator
Exterior
Parking Features Attached, Concrete, Driveway
Garage Spaces 2.0
Utilities Available Electricity Connected, Natural Gas Connected, Cable Connected, Public Water, Public Sewer
View Y/N No
Roof Type Asphalt, Shingle
Street Surface Paved
Garage Yes
Building
Lot Description Sidewalk, Garden
Story 1
Sewer Public Sewer
Water Public
Architectural Style Ranch
New Construction No
Schools
School District Grandville
Others
Tax ID 41-17-31-127-015
Acceptable Financing Cash, FHA, VA Loan, Conventional
Listing Terms Cash, FHA, VA Loan, Conventional
Read Less
Want to know what your home might be worth? Contact us for a FREE valuation!

Our team is ready to help you sell your home for the highest possible price ASAP







