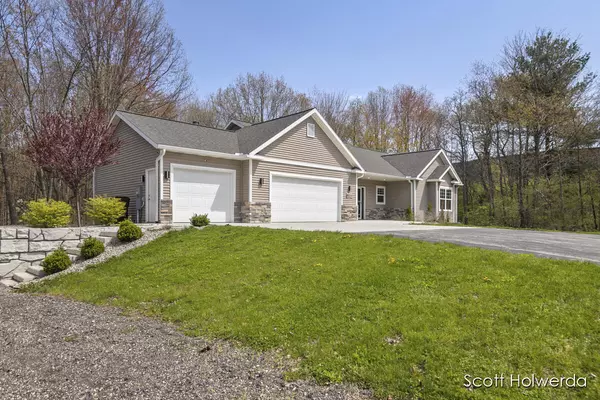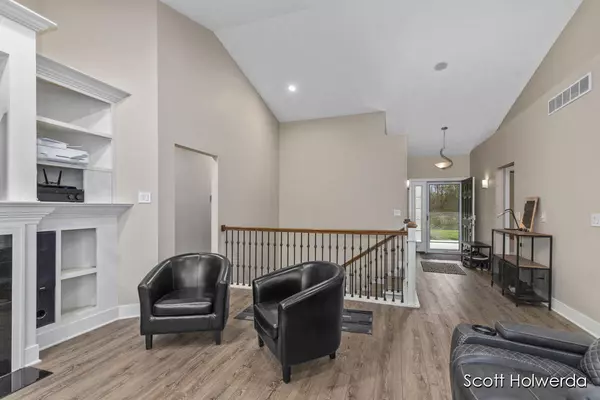$713,000
$715,000
0.3%For more information regarding the value of a property, please contact us for a free consultation.
8000 Strawberry NE Lane Belmont, MI 49306
5 Beds
5 Baths
3,775 SqFt
Key Details
Sold Price $713,000
Property Type Single Family Home
Sub Type Single Family Residence
Listing Status Sold
Purchase Type For Sale
Square Footage 3,775 sqft
Price per Sqft $188
Municipality Plainfield Twp
MLS Listing ID 23014728
Sold Date 09/06/23
Style Ranch
Bedrooms 5
Full Baths 3
Half Baths 2
HOA Fees $50/ann
HOA Y/N true
Originating Board Michigan Regional Information Center (MichRIC)
Year Built 2005
Annual Tax Amount $10,170
Tax Year 2023
Lot Size 2.700 Acres
Acres 2.7
Lot Dimensions IRR
Property Description
Custom walkout ranch with a heated Pole Barn on 2.7 wooded acres in Rockford school district which offers 5 bedrooms, 3 full baths and 2 half baths. The Entire house, with exception of bedrooms in the basement were upgraded to Cortec Luxury vinyl plank flooring. All the mechanical equipment and appliances were replaced in December of 2018. Upgrades in 2019 to the primary bath
included a large Kohler soaker tub, a Choreograph shower with rain fall, body sprays, shower head with wand and heated floor. The Primary bathroom and closet floors are heated along with the lower level by a commercial grade boiler system. This home also includes surround sound, a central vacuum with floor sweep in kitchen and hookup in garage for cleaning cars. There are two laundry rooms, one on each floor. The walk out level includes 3 bedrooms, 1 full bath, 1 half bath, 2nd kitchen, large family room with gas fireplace, a 4 x 19 safe room with Fort Knox vault door and 12 x 16 workshop. The pole barn is 40 x 52 with 16 ft ceilings, heated floors, water, on demand hot water and 14 ft insulated garage doors. The home also has the structure and support system for a zip line to be set up! It is minutes from downtown Rockford, minutes from US 131 for easy commute north or south. This is a must see! walk out level includes 3 bedrooms, 1 full bath, 1 half bath, 2nd kitchen, large family room with gas fireplace, a 4 x 19 safe room with Fort Knox vault door and 12 x 16 workshop. The pole barn is 40 x 52 with 16 ft ceilings, heated floors, water, on demand hot water and 14 ft insulated garage doors. The home also has the structure and support system for a zip line to be set up! It is minutes from downtown Rockford, minutes from US 131 for easy commute north or south. This is a must see!
Location
State MI
County Kent
Area Grand Rapids - G
Direction Belmont Ave to Strawberry Farms West to Strawberry Lane North to Address (at end of street)
Rooms
Other Rooms High-Speed Internet, Pole Barn
Basement Walk Out
Interior
Interior Features Attic Fan, Ceiling Fans, Central Vacuum, Garage Door Opener, Water Softener/Owned, Whirlpool Tub, Kitchen Island, Eat-in Kitchen, Pantry
Heating Radiant, Hot Water, Forced Air, Natural Gas
Cooling Central Air
Fireplaces Number 2
Fireplaces Type Wood Burning, Gas Log, Living, Family
Fireplace true
Window Features Screens, Low Emissivity Windows, Insulated Windows, Window Treatments
Appliance Dryer, Washer, Disposal, Dishwasher, Microwave, Range, Refrigerator
Exterior
Parking Features Attached, Paved
Garage Spaces 3.0
Utilities Available Telephone Line, Cable Connected, Natural Gas Connected
View Y/N No
Roof Type Composition
Topography {Rolling Hills=true}
Street Surface Paved
Handicap Access 36 Inch Entrance Door, 36' or + Hallway, Accessible M Flr Half Bath, Accessible Mn Flr Bedroom, Accessible Mn Flr Full Bath, Lever Door Handles, Accessible Entrance
Garage Yes
Building
Lot Description Cul-De-Sac, Wooded
Story 1
Sewer Septic System
Water Well
Architectural Style Ranch
New Construction No
Schools
School District Rockford
Others
HOA Fee Include Snow Removal
Tax ID 411004427026
Acceptable Financing Cash, Conventional
Listing Terms Cash, Conventional
Read Less
Want to know what your home might be worth? Contact us for a FREE valuation!

Our team is ready to help you sell your home for the highest possible price ASAP






