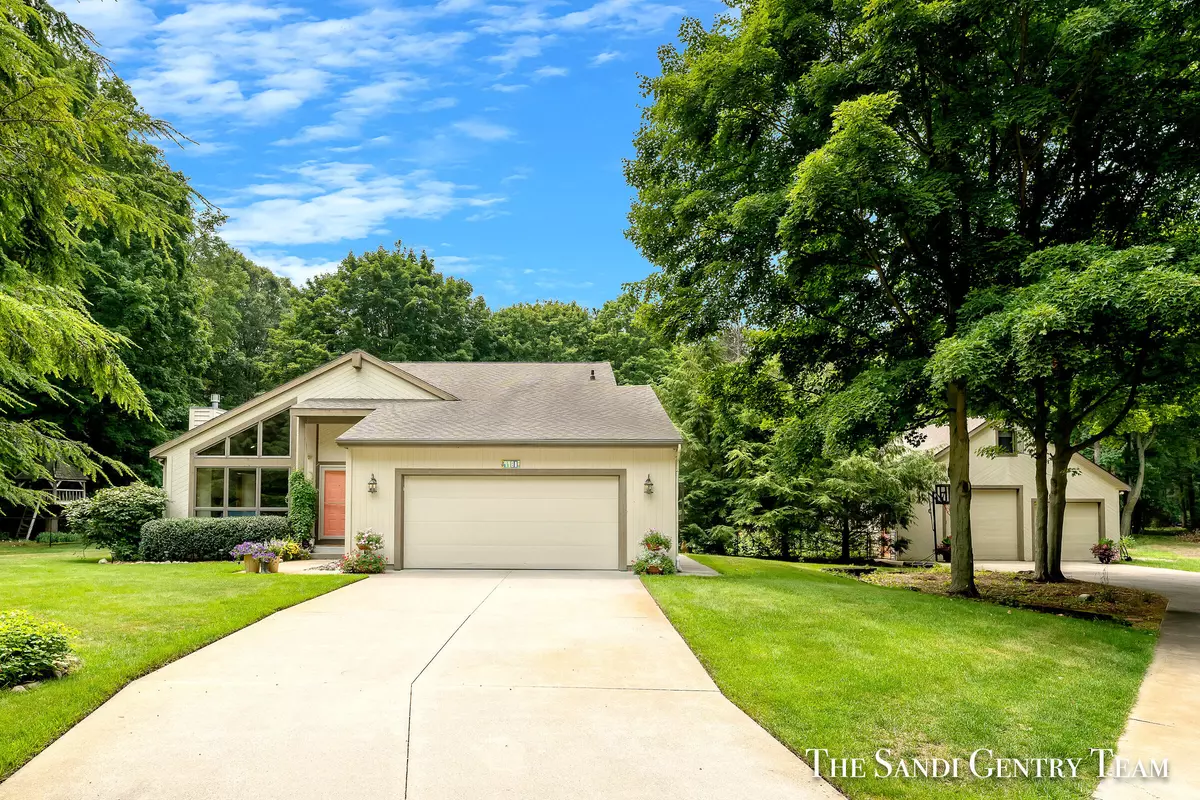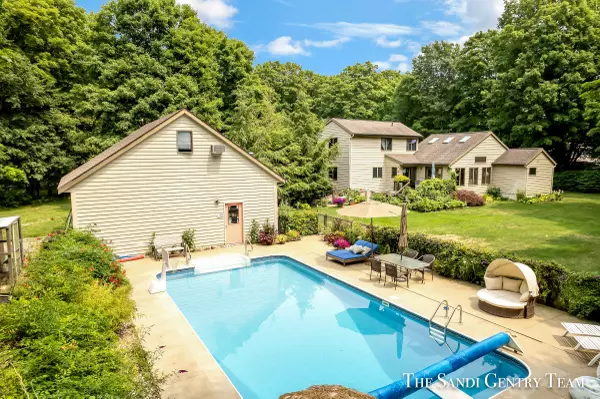$639,000
For more information regarding the value of a property, please contact us for a free consultation.
9981 Hiawatha Drive West Olive, MI 49460
5 Beds
3 Baths
2,816 SqFt
Key Details
Property Type Single Family Home
Sub Type Single Family Residence
Listing Status Sold
Purchase Type For Sale
Square Footage 2,816 sqft
Price per Sqft $227
Municipality Grand Haven Twp
MLS Listing ID 23026616
Sold Date 08/31/23
Style Contemporary
Bedrooms 5
Full Baths 3
Year Built 1996
Annual Tax Amount $3,780
Tax Year 2023
Lot Size 1.090 Acres
Acres 1.09
Lot Dimensions 117 x 265x 278 x 270
Property Sub-Type Single Family Residence
Property Description
This custom-built 5-bedroom, 3-bathroom home is situated on a spacious, private lot of just over an acre and offers a variety of entertainment opportunities, including an inground pool, large pole barn with loft, and ample yard space. Inside, the great room boasts beautiful knotty pine vaulted ceilings, a cozy gas-log fireplace, and window seats, while sliding glass doors lead to a separate living room with abundant natural light from the wall of windows and skylights. Access the back deck from both the living room and the kitchen, which features a large center island with snack bar, beautiful wood cabinetry, and stainless steel appliances. The primary suite includes an oversized bath/laundry area with zero-step tiled shower and jetted tub. 2 additional bedrooms and a full bathroom complete the main level. upstairs, you will find two more bedrooms and another full bathroom with double sinks. The lower level provides ample storage room, a second laundry area, and a finished family room and rec room. Outside, the pole barn has electric and loft area with heat & A/C. Inground pool has new heater. Garden area, chicken coop, fenced in backyard, and tree fort are just a few more of the amazing features this home has to offer.
Location
State MI
County Ottawa
Area North Ottawa County - N
Direction 31 to Pierce St west to Lakeshore Dr south to Hiawatha
Rooms
Other Rooms Second Garage
Basement Full
Interior
Interior Features Ceiling Fan(s), Garage Door Opener, Center Island, Pantry
Heating Forced Air
Cooling Central Air
Fireplaces Number 1
Fireplaces Type Gas Log, Living Room
Fireplace true
Appliance Humidifier, Dishwasher, Dryer, Microwave, Range, Refrigerator, Washer
Exterior
Parking Features Detached, Attached
Garage Spaces 2.0
Pool In Ground
Utilities Available Phone Available, Natural Gas Available, Electricity Available, Cable Available
View Y/N No
Roof Type Composition
Street Surface Paved
Porch Deck
Garage Yes
Building
Lot Description Wooded
Story 2
Sewer Septic Tank
Water Well
Architectural Style Contemporary
Structure Type Wood Siding
New Construction No
Schools
School District Grand Haven
Others
Tax ID 700733300039
Acceptable Financing Cash, Conventional
Listing Terms Cash, Conventional
Read Less
Want to know what your home might be worth? Contact us for a FREE valuation!

Our team is ready to help you sell your home for the highest possible price ASAP
Bought with Greenridge Realty







