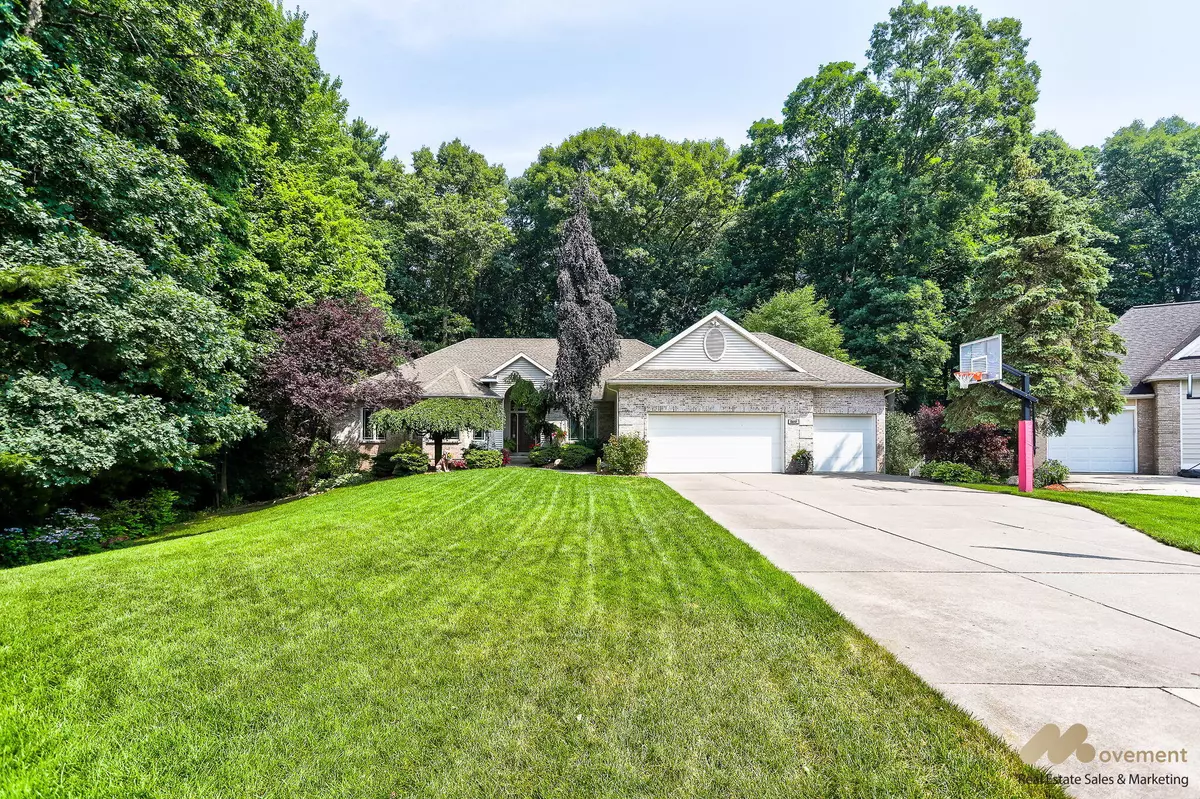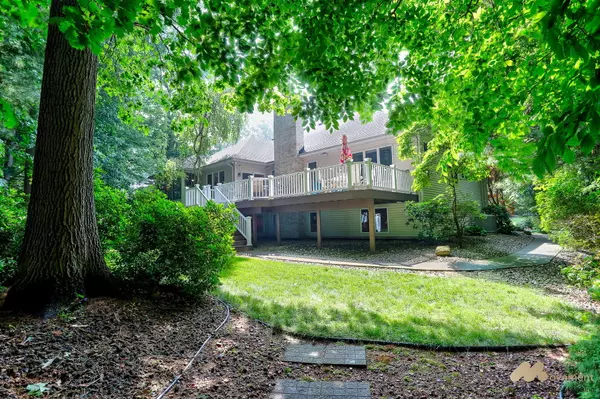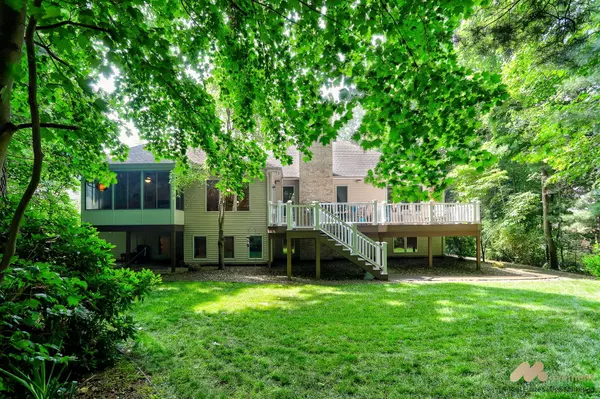$656,250
$699,900
6.2%For more information regarding the value of a property, please contact us for a free consultation.
15449 Trail Court Spring Lake, MI 49456
5 Beds
3 Baths
4,178 SqFt
Key Details
Sold Price $656,250
Property Type Single Family Home
Sub Type Single Family Residence
Listing Status Sold
Purchase Type For Sale
Square Footage 4,178 sqft
Price per Sqft $157
Municipality Spring Lake Twp
MLS Listing ID 23023417
Sold Date 08/31/23
Style Traditional
Bedrooms 5
Full Baths 3
Originating Board Michigan Regional Information Center (MichRIC)
Year Built 2001
Annual Tax Amount $6,917
Tax Year 2022
Lot Size 0.511 Acres
Acres 0.51
Lot Dimensions 116x200
Property Description
Introducing 15449 Trail Ct. in Spring Lake, MI - a stunning custom-built home by Koetje Builders, designed with luxury and comfort in mind. This magnificent residence boasts 5 bedrooms and 3 full bathrooms, offering an abundance of space for your family's needs.
Step inside and be captivated by the elegant office and sitting room on the main floor, providing the perfect spaces for work or relaxation. Additionally, a charming 3 season room awaits, where you can bask in the beauty of every season.
Nestled on a generous lot within an incredible neighborhood, this home offers a private sanctuary for you and your loved ones. The 3-stall garage provides ample space for vehicles and storage, ensuring convenience and organization.
The interior has received a fresh coat of paint throughout, emanating a bright and modern ambiance. Revel in the new luxury vinyl flooring and plush carpeting, complementing the stylish aesthetics of each room.
Escape to the master ensuite, complete with a soothing jacuzzi tub and a walk-in tile shower. The custom granite countertops and cabinetry throughout the home exude sophistication and offer ample storage for all your needs.
Entertain with ease in the spacious lower level, featuring a kitchenette with a wet bar area. Hosting gatherings and creating lasting memories has never been more effortless.
Outside, the beautiful landscaping envelops the property, creating a picturesque setting to enjoy the beauty of nature.
Located in Spring Lake, this home grants you access to everything this vibrant community has to offer. From outdoor adventures at nearby parks to the charm of the downtown area, there is always something for everyone.
Don't miss the opportunity to make this exceptional property your new home. Contact us today to schedule your private showing and experience the epitome of luxurious living in Spring Lake, MI. emanating a bright and modern ambiance. Revel in the new luxury vinyl flooring and plush carpeting, complementing the stylish aesthetics of each room.
Escape to the master ensuite, complete with a soothing jacuzzi tub and a walk-in tile shower. The custom granite countertops and cabinetry throughout the home exude sophistication and offer ample storage for all your needs.
Entertain with ease in the spacious lower level, featuring a kitchenette with a wet bar area. Hosting gatherings and creating lasting memories has never been more effortless.
Outside, the beautiful landscaping envelops the property, creating a picturesque setting to enjoy the beauty of nature.
Located in Spring Lake, this home grants you access to everything this vibrant community has to offer. From outdoor adventures at nearby parks to the charm of the downtown area, there is always something for everyone.
Don't miss the opportunity to make this exceptional property your new home. Contact us today to schedule your private showing and experience the epitome of luxurious living in Spring Lake, MI.
Location
State MI
County Ottawa
Area North Ottawa County - N
Direction From M-104, N on N Fruitport to Kelly St., E on Kelly St. to Hidden Trail, S to Trail Ct.
Rooms
Other Rooms Other
Basement Daylight
Interior
Interior Features Ceiling Fans, Garage Door Opener, Kitchen Island, Eat-in Kitchen, Pantry
Heating Forced Air, Natural Gas
Cooling SEER 13 or Greater
Fireplaces Number 2
Fireplaces Type Living
Fireplace true
Window Features Window Treatments
Appliance Dryer, Washer, Disposal, Dishwasher, Microwave, Range, Refrigerator
Exterior
Parking Features Attached
Garage Spaces 3.0
View Y/N No
Roof Type Composition
Garage Yes
Building
Story 2
Sewer Public Sewer
Water Public
Architectural Style Traditional
New Construction No
Schools
School District Spring Lake
Others
Tax ID 70-03-11-255-004
Acceptable Financing Cash, Conventional
Listing Terms Cash, Conventional
Read Less
Want to know what your home might be worth? Contact us for a FREE valuation!

Our team is ready to help you sell your home for the highest possible price ASAP






