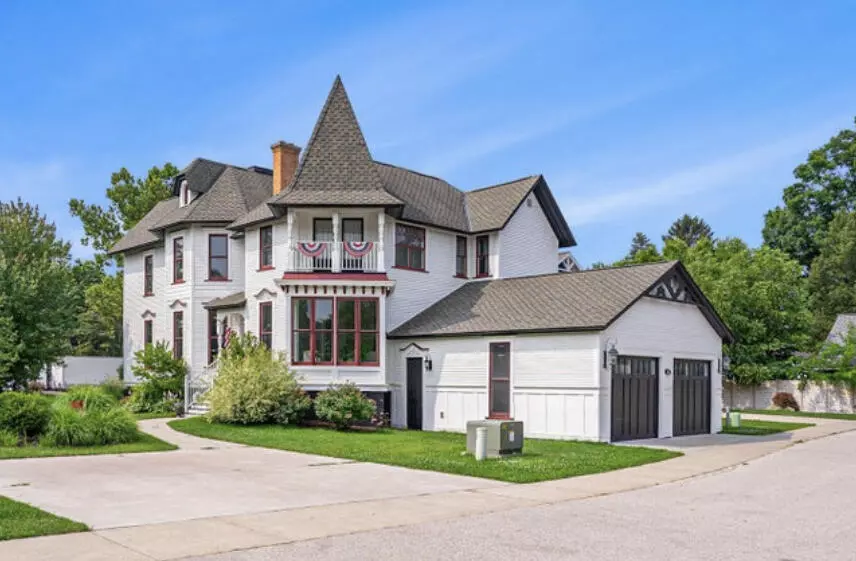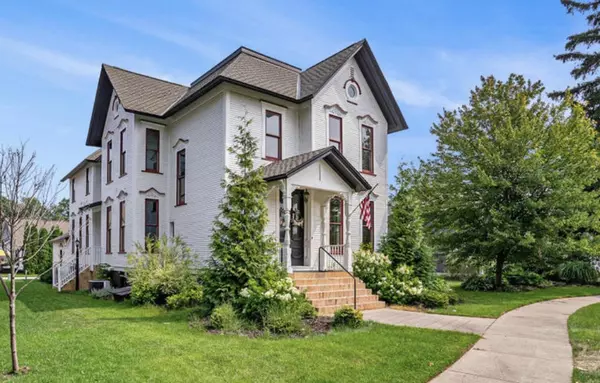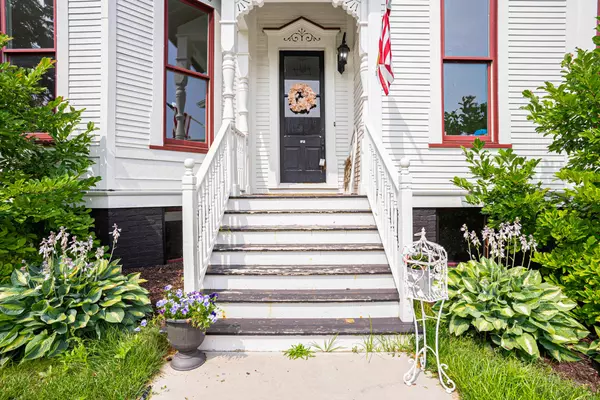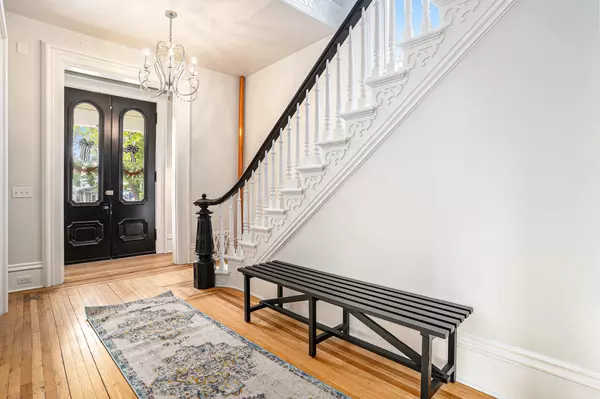$745,000
$769,900
3.2%For more information regarding the value of a property, please contact us for a free consultation.
318 Rachaels Way Spring Lake, MI 49456
4 Beds
4 Baths
3,454 SqFt
Key Details
Sold Price $745,000
Property Type Single Family Home
Sub Type Single Family Residence
Listing Status Sold
Purchase Type For Sale
Square Footage 3,454 sqft
Price per Sqft $215
Municipality Spring Lake Vllg
MLS Listing ID 23026615
Sold Date 08/29/23
Style Traditional
Bedrooms 4
Full Baths 3
Half Baths 1
HOA Fees $40
HOA Y/N true
Originating Board Michigan Regional Information Center (MichRIC)
Year Built 1877
Annual Tax Amount $11,230
Tax Year 2023
Lot Size 8,712 Sqft
Acres 0.2
Lot Dimensions 93 x 100
Property Description
Welcome to your dream retreat in the heart of Spring Lake! This fully renovated Victorian home offers the perfect blend of timeless elegance and modern luxury. As you enter the front door, you are greeted by the impeccable craftsmanship and the original details meticulously preserved throughout. From the intricate woodwork to the graceful archways, every corner exudes grace and character. The state-of-the-art kitchen boasts high end appliances and stylish finishes, making it a culinary haven for gourmet enthusiasts. Relax in the enchanting master suite, enjoy the luxurious bathrooms, and savor the convenience of being steps away from exceptional restaurants, entertainment, and the shores of Spring Lake. A true gem for those seeking the best of both worlds.
Location
State MI
County Ottawa
Area North Ottawa County - N
Direction From US-31, take M-104(Savidge Street) East to Alden Street; North to Rachaels Way; West to address
Rooms
Other Rooms High-Speed Internet
Basement Full
Interior
Interior Features Ceramic Floor, Garage Door Opener, Security System, Wood Floor, Kitchen Island, Pantry
Heating Forced Air, Natural Gas
Cooling Central Air
Fireplaces Number 1
Fireplaces Type Living
Fireplace true
Window Features Screens, Window Treatments
Appliance Dishwasher, Microwave, Oven, Range, Refrigerator
Exterior
Parking Features Attached, Paved
Garage Spaces 2.0
Utilities Available Natural Gas Connected
View Y/N No
Roof Type Composition, Shingle
Street Surface Paved
Garage Yes
Building
Lot Description Cul-De-Sac, Sidewalk
Story 2
Sewer Public Sewer
Water Public
Architectural Style Traditional
New Construction No
Schools
School District Spring Lake
Others
Tax ID 70-03-15-471-002
Acceptable Financing Cash, Conventional
Listing Terms Cash, Conventional
Read Less
Want to know what your home might be worth? Contact us for a FREE valuation!

Our team is ready to help you sell your home for the highest possible price ASAP






