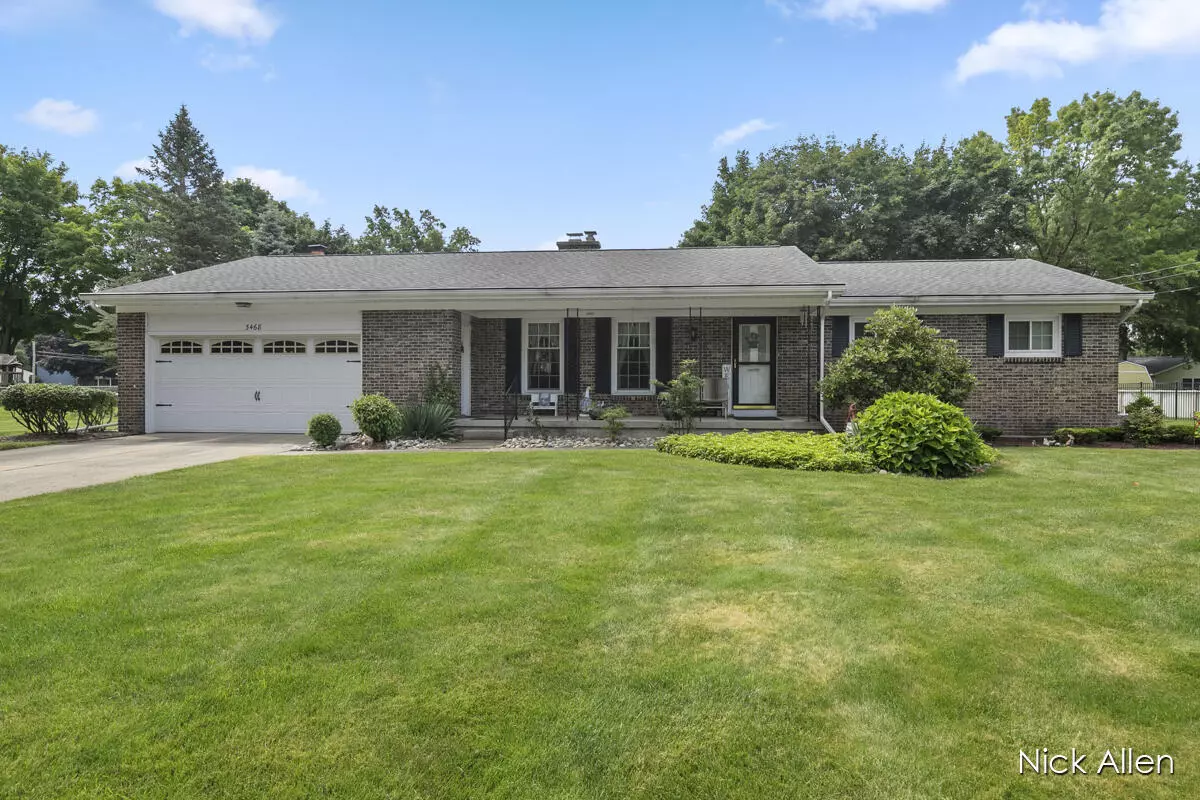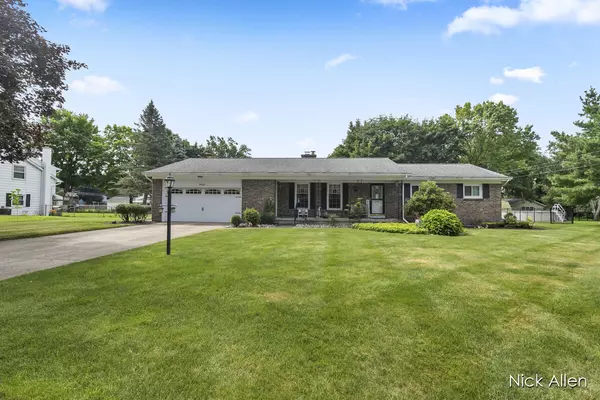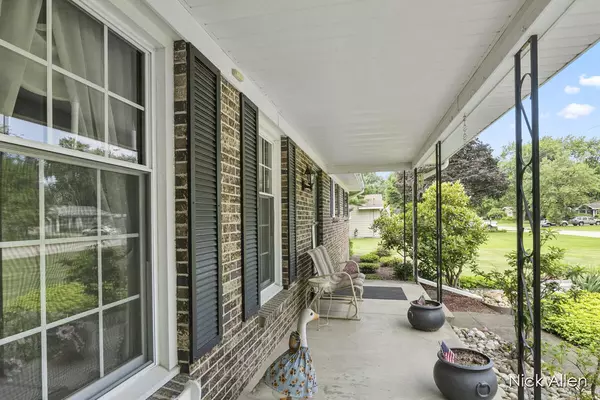$358,500
$329,900
8.7%For more information regarding the value of a property, please contact us for a free consultation.
3468 Gateshead NE Street Rockford, MI 49341
3 Beds
3 Baths
2,582 SqFt
Key Details
Sold Price $358,500
Property Type Single Family Home
Sub Type Single Family Residence
Listing Status Sold
Purchase Type For Sale
Square Footage 2,582 sqft
Price per Sqft $138
Municipality Plainfield Twp
Subdivision Blythefield Acres
MLS Listing ID 23027364
Sold Date 08/23/23
Style Ranch
Bedrooms 3
Full Baths 2
Half Baths 1
Originating Board Michigan Regional Information Center (MichRIC)
Year Built 1971
Annual Tax Amount $2,693
Tax Year 2022
Lot Size 0.375 Acres
Acres 0.38
Lot Dimensions 120 x 136
Property Description
Welcome to your dream home! This charming 3-bedroom, 2 1/2-bathroom ranch home boasts 1600+ of above grade square feet of cozy living space along with a wonderful 3 seasons room, and is situated on a large and fenced-in lot. With a spacious 2-stall garage, you'll have ample room for vehicles and storage. This meticulously maintained home features new windows throughout and is conveniently located in a peaceful and quiet, highly sought-after neighborhood, minutes from the White Pine Trail and with access to top-rated Rockford public schools. This home offers the perfect blend of comfort and convenience. Come experience the serenity and warmth that await you!
Location
State MI
County Kent
Area Grand Rapids - G
Direction Northland Drive to Rogue River Rd., right on Kuttshill to Gateshead. left again on Gateshead.
Rooms
Other Rooms High-Speed Internet
Basement Crawl Space, Daylight, Full
Interior
Interior Features Ceiling Fans, Garage Door Opener, Eat-in Kitchen
Heating Forced Air, Natural Gas
Cooling Central Air
Fireplaces Number 1
Fireplaces Type Gas Log, Family
Fireplace true
Window Features Replacement, Insulated Windows, Garden Window(s)
Appliance Dryer, Washer, Built-In Gas Oven, Disposal, Oven, Range, Refrigerator
Exterior
Parking Features Attached, Concrete, Driveway
Garage Spaces 2.0
Utilities Available Cable Connected
View Y/N No
Roof Type Composition
Topography {Level=true}
Garage Yes
Building
Lot Description Garden
Story 1
Sewer Public Sewer
Water Well, Public
Architectural Style Ranch
New Construction No
Schools
School District Rockford
Others
Tax ID 41-10-14-328-004
Acceptable Financing Cash, FHA, VA Loan, Conventional
Listing Terms Cash, FHA, VA Loan, Conventional
Read Less
Want to know what your home might be worth? Contact us for a FREE valuation!

Our team is ready to help you sell your home for the highest possible price ASAP





