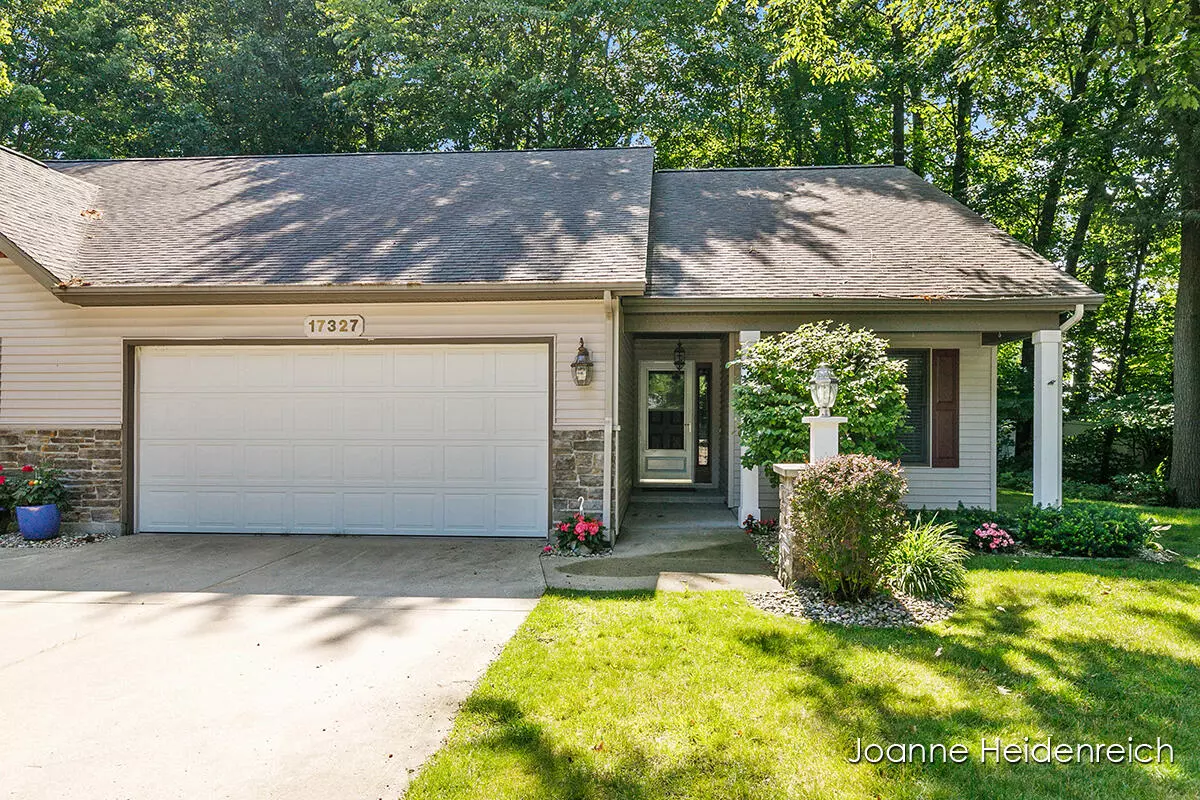$262,000
$279,500
6.3%For more information regarding the value of a property, please contact us for a free consultation.
17327 Beechwood Court #32 Spring Lake, MI 49456
2 Beds
2 Baths
1,200 SqFt
Key Details
Sold Price $262,000
Property Type Condo
Sub Type Condominium
Listing Status Sold
Purchase Type For Sale
Square Footage 1,200 sqft
Price per Sqft $218
Municipality Ferrysburg City
MLS Listing ID 23026195
Sold Date 08/21/23
Style Ranch
Bedrooms 2
Full Baths 2
HOA Fees $275/mo
HOA Y/N true
Originating Board Michigan Regional Information Center (MichRIC)
Year Built 2003
Annual Tax Amount $2,713
Tax Year 2023
Lot Size 871 Sqft
Acres 0.02
Lot Dimensions 50 x
Property Description
Cozy 2 bedroom, 2 full bath condo tucked into a quiet cul de sac street north of the bridge! Close to North Shore Park and Lake Michigan and only a 5 minute walk to Spring Lake! The home features a large entry space with access to the attached 2 stall garage! The great room welcomes you with lots of large windows on two walls! Spacious kitchen with a bright eating area and sliders to the private backyard and deck! Stainless appliances, solid surface countertops and ceramic tile flooring! Both baths have lots of storage space, solid surface countertops and the primary has a walk in bath! The crawl space can be found in large storage area in the garage, it is fully cemented with lights and steps! Tons of storage, solid wood doors throughout! Welcome home!
Location
State MI
County Ottawa
Area North Ottawa County - N
Direction Pine St to Ridge, West to Hazel, North to Beechwood Court
Rooms
Basement Crawl Space
Interior
Interior Features Ceiling Fans, Ceramic Floor, Garage Door Opener, Eat-in Kitchen
Heating Forced Air, Natural Gas
Cooling Central Air
Fireplace false
Window Features Screens, Insulated Windows, Window Treatments
Appliance Dryer, Washer, Dishwasher, Microwave, Range, Refrigerator
Exterior
Parking Features Attached, Concrete, Driveway
Garage Spaces 2.0
Utilities Available Electricity Connected, Telephone Line, Natural Gas Connected, Cable Connected, Public Water, Public Sewer
View Y/N No
Roof Type Composition
Topography {Level=true}
Street Surface Paved
Garage Yes
Building
Lot Description Cul-De-Sac
Story 1
Sewer Public Sewer
Water Public
Architectural Style Ranch
New Construction No
Schools
School District Grand Haven
Others
HOA Fee Include Water, Trash, Snow Removal, Lawn/Yard Care
Tax ID 70-03-16-222-032
Acceptable Financing Cash, FHA, Conventional
Listing Terms Cash, FHA, Conventional
Read Less
Want to know what your home might be worth? Contact us for a FREE valuation!

Our team is ready to help you sell your home for the highest possible price ASAP






