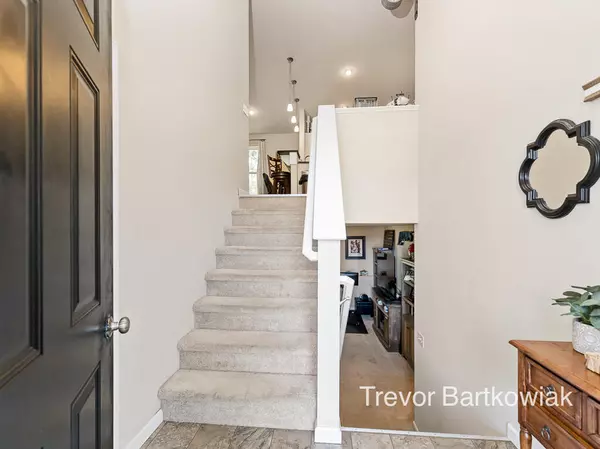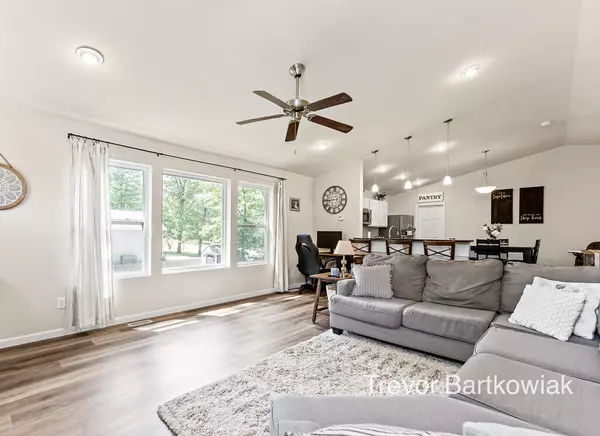$285,000
$300,000
5.0%For more information regarding the value of a property, please contact us for a free consultation.
831 Torrie Circle Norton Shores, MI 49441
3 Beds
2 Baths
1,743 SqFt
Key Details
Sold Price $285,000
Property Type Single Family Home
Sub Type Single Family Residence
Listing Status Sold
Purchase Type For Sale
Square Footage 1,743 sqft
Price per Sqft $163
Municipality Norton Shores City
MLS Listing ID 23024285
Sold Date 08/18/23
Style Bi-Level
Bedrooms 3
Full Baths 2
Originating Board Michigan Regional Information Center (MichRIC)
Year Built 2015
Annual Tax Amount $4,595
Tax Year 2023
Lot Size 10,819 Sqft
Acres 0.25
Lot Dimensions 100x115x100x115
Property Description
Welcome to 831 Torrie Circle in beautiful Norton Shores, MI! This well-maintained bi-level home is a true gem, offering a comfortable and stylish living experience. Located in the highly desirable Mona Shores School District, this property presents an excellent opportunity for families looking to settle in a sought-after neighborhood.
Step inside and be greeted by the inviting atmosphere created by the vaulted ceilings, which lend an open and spacious feel to the main living areas. Natural light floods the interior, highlighting the home's impeccable upkeep and enhancing its warm ambiance
The layout of this residence is designed to optimize both privacy and togetherness. The upper level features a cozy living room, perfect for relaxing or entertaining guests. Adjacent to the living room is the well-appointed kitchen, where meal preparation becomes a joy with its ample counter space, modern appliances, and convenient storage solutions.The master suite boasts a soothing sanctuary, complete with a private en-suite bathroom for added convenience. The lower level of the home offers even more possibilities with its spacious family room, ideal for movie nights or hosting gatherings. Additional bedrooms and a bathroom complete this level, offering flexibility for guests, a home office, or a dedicated hobby space. With its prime location in Norton Shores, you'll have easy access to a wide range of amenities, including shopping, dining, parks, highways, and recreational opportunities. The nearby Lake Michigan shoreline is just a short drive away, allowing you to experience the beauty of the Great Lakes firsthand. Don't miss out on the opportunity to make 831 Torrie Circle your new home. Schedule a showing today and discover the perfect blend of comfort, convenience, and style that awaits you in this exceptional property. is the well-appointed kitchen, where meal preparation becomes a joy with its ample counter space, modern appliances, and convenient storage solutions.The master suite boasts a soothing sanctuary, complete with a private en-suite bathroom for added convenience. The lower level of the home offers even more possibilities with its spacious family room, ideal for movie nights or hosting gatherings. Additional bedrooms and a bathroom complete this level, offering flexibility for guests, a home office, or a dedicated hobby space. With its prime location in Norton Shores, you'll have easy access to a wide range of amenities, including shopping, dining, parks, highways, and recreational opportunities. The nearby Lake Michigan shoreline is just a short drive away, allowing you to experience the beauty of the Great Lakes firsthand. Don't miss out on the opportunity to make 831 Torrie Circle your new home. Schedule a showing today and discover the perfect blend of comfort, convenience, and style that awaits you in this exceptional property.
Location
State MI
County Muskegon
Area Muskegon County - M
Direction I96 towards Muskegon to Exit 1A/Airline Rd. Turn right on Airline Rd. and follow to Hile Rd. West (right) on Hile Rd. to Lauren Rd.
Rooms
Basement Daylight
Interior
Heating Forced Air, Natural Gas
Cooling Central Air
Fireplace false
Window Features Screens, Low Emissivity Windows, Insulated Windows
Appliance Washer, Disposal, Dishwasher, Microwave, Oven, Range, Refrigerator
Exterior
Parking Features Attached
Garage Spaces 2.0
Utilities Available Electricity Connected, Natural Gas Connected, Telephone Line, Public Water, Public Sewer, Cable Connected
View Y/N No
Topography {Level=true}
Garage Yes
Building
Story 2
Sewer Public Sewer
Water Public
Architectural Style Bi-Level
New Construction No
Schools
School District Mona Shores
Others
Tax ID 27-801-000-0020-00
Acceptable Financing Cash, VA Loan, Conventional
Listing Terms Cash, VA Loan, Conventional
Read Less
Want to know what your home might be worth? Contact us for a FREE valuation!

Our team is ready to help you sell your home for the highest possible price ASAP






