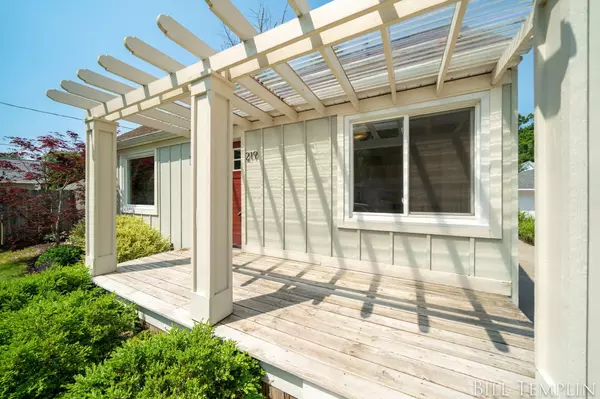$325,000
$329,900
1.5%For more information regarding the value of a property, please contact us for a free consultation.
219 Sidney Court Spring Lake, MI 49456
3 Beds
2 Baths
1,901 SqFt
Key Details
Sold Price $325,000
Property Type Single Family Home
Sub Type Single Family Residence
Listing Status Sold
Purchase Type For Sale
Square Footage 1,901 sqft
Price per Sqft $170
Municipality Spring Lake Vllg
MLS Listing ID 23020730
Sold Date 08/18/23
Style Cape Cod
Bedrooms 3
Full Baths 2
Originating Board Michigan Regional Information Center (MichRIC)
Year Built 1952
Annual Tax Amount $2,817
Tax Year 2022
Lot Size 6,144 Sqft
Acres 0.14
Lot Dimensions 50x118
Property Description
You will fall in love with this charming 3 bedroom, 2 full bath home in the Village of Spring Lake. Newer windows throughout flood the home with natural light. The large kitchen gives you granite counter tops, a center island and tile backsplash with lots of cabinets and counter space. The main floor primary bedroom has a private ensuite bath. The upper level is two additional bedrooms. The lower level is a finished basement with egress window that is currently being used as an additional bedroom but makes for a wonderful family room. There is also the laundry room in the basement and additional storage. The attached garage is an oversized one-stall with lots of storage.You will also love the large back deck for enjoying the back yard. All of this at the end of a quiet cul-de-sac street.
Location
State MI
County Ottawa
Area North Ottawa County - N
Direction In the Village of Spring Lake, M-104(Savidge) to Prospect, S. to Exchange, E. to Sidney Ct., S to home.
Rooms
Basement Full
Interior
Interior Features Ceramic Floor, Garage Door Opener, Laminate Floor, Wood Floor, Kitchen Island, Eat-in Kitchen
Heating Forced Air, Natural Gas
Fireplace false
Window Features Replacement
Appliance Dryer, Washer, Disposal, Dishwasher, Microwave, Range, Refrigerator
Exterior
Parking Features Attached, Paved
Garage Spaces 1.0
Utilities Available Electricity Connected, Natural Gas Connected, Cable Connected, Telephone Line, Public Water, Public Sewer
View Y/N No
Roof Type Composition
Street Surface Paved
Garage Yes
Building
Lot Description Sidewalk
Story 2
Sewer Public Sewer
Water Public
Architectural Style Cape Cod
New Construction No
Schools
School District Spring Lake
Others
Tax ID 70-03-15-456-013
Acceptable Financing Cash, FHA, VA Loan, MSHDA, Conventional
Listing Terms Cash, FHA, VA Loan, MSHDA, Conventional
Read Less
Want to know what your home might be worth? Contact us for a FREE valuation!

Our team is ready to help you sell your home for the highest possible price ASAP






