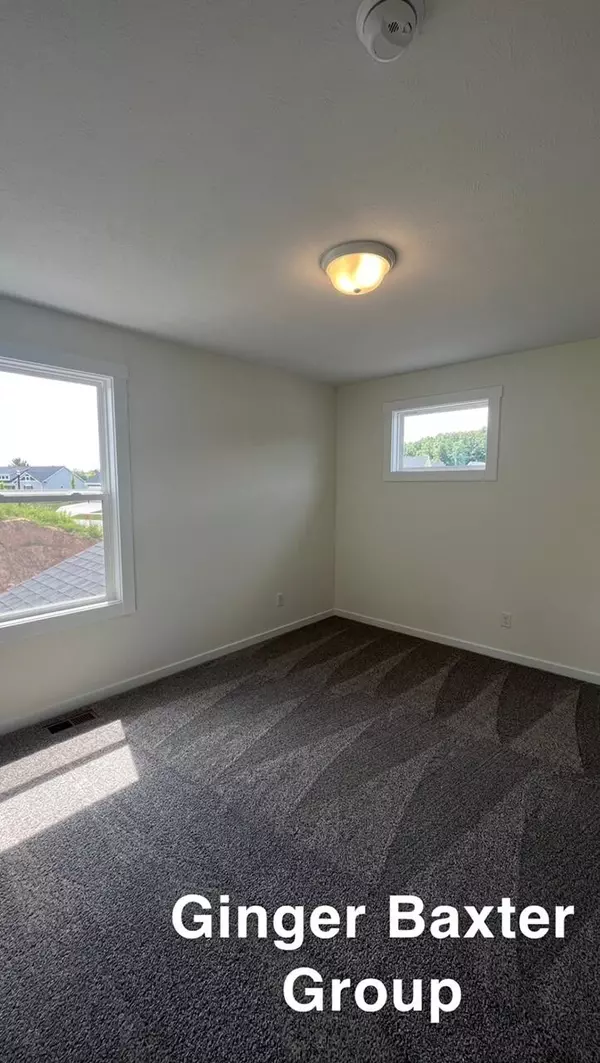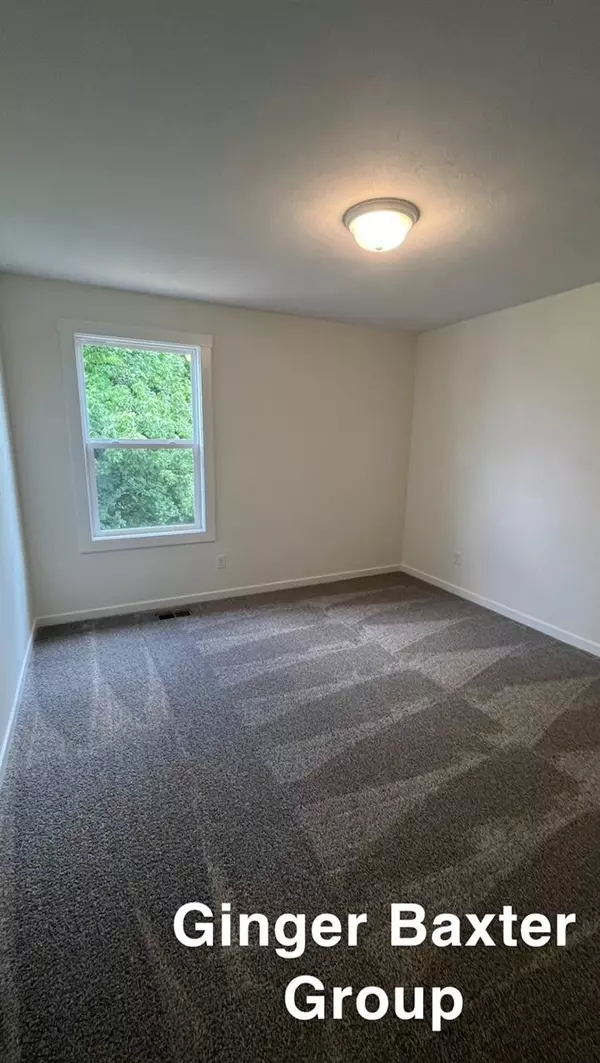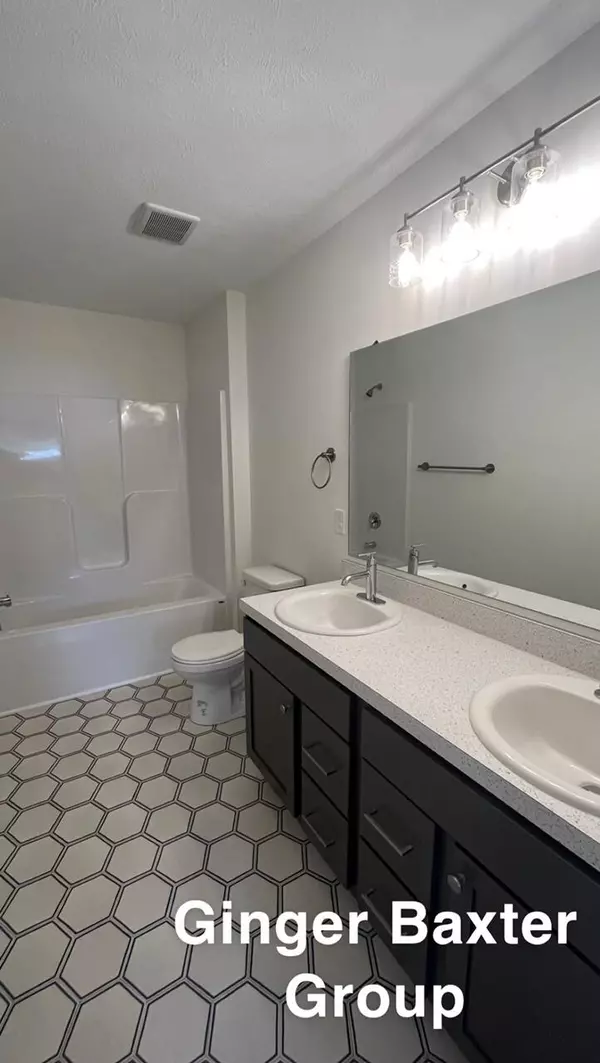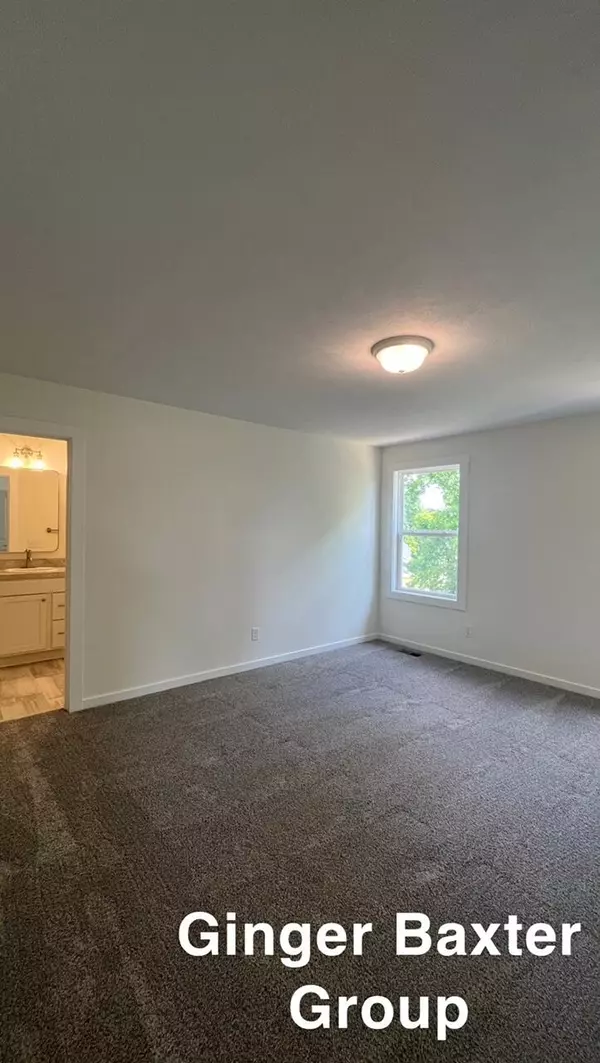$470,000
$468,000
0.4%For more information regarding the value of a property, please contact us for a free consultation.
270 Highlander Drive #226 Rockford, MI 49341
4 Beds
3 Baths
2,048 SqFt
Key Details
Sold Price $470,000
Property Type Single Family Home
Sub Type Single Family Residence
Listing Status Sold
Purchase Type For Sale
Square Footage 2,048 sqft
Price per Sqft $229
Municipality Rockford City
Subdivision Rockford Highlands Interra Homes
MLS Listing ID 23019771
Sold Date 08/11/23
Style Contemporary
Bedrooms 4
Full Baths 2
Half Baths 1
Originating Board Michigan Regional Information Center (MichRIC)
Year Built 2023
Tax Year 2022
Lot Size 0.260 Acres
Acres 0.26
Lot Dimensions 101x143x47x163
Property Description
Welcome home to the stunning Rockford Highlands! Discover luxury living in this brand new, breathtaking 2,048 sq. ft. home boasting 4 bedrooms and 2.5 bathrooms. As you step through the front entrance, you'll be greeted by a beautifully designed foyer with a flex room to your right, perfect for a cozy office space. As you continue your tour, you'll discover a spacious living room, kitchen, and dining room, all impeccably designed with ample natural light streaming through large windows. Step out onto the wooden deck from the dining room and enjoy the warm summer breeze. Get ready to cook up a storm in the well-equipped kitchen with its impressive island, providing ample counter space and a generously sized pantry. The mudroom and half bathroom located just off the entrance from the 3- stall garage add an element of convenience to your daily routine. The second floor is where you'll discover the luxurious primary bedroom, complete with a private bathroom boasting a double vanity and a walk-in closet! This level also features 3 more stunning bedrooms, another bathroom, and a conveniently located laundry room. The lower level offers a perfect recreational space to unwind after a long day. Don't miss out on the Interra Homes Ashton floorplan - your dream home awaits in the Rockford Highlands! Estimated completion is the end of Aug 2023. 3- stall garage add an element of convenience to your daily routine. The second floor is where you'll discover the luxurious primary bedroom, complete with a private bathroom boasting a double vanity and a walk-in closet! This level also features 3 more stunning bedrooms, another bathroom, and a conveniently located laundry room. The lower level offers a perfect recreational space to unwind after a long day. Don't miss out on the Interra Homes Ashton floorplan - your dream home awaits in the Rockford Highlands! Estimated completion is the end of Aug 2023.
Location
State MI
County Kent
Area Grand Rapids - G
Direction 10 mile east from 131 to highlander north to home.
Rooms
Other Rooms High-Speed Internet
Basement Walk Out
Interior
Interior Features Garage Door Opener, Humidifier, Laminate Floor, Kitchen Island, Eat-in Kitchen, Pantry
Heating Forced Air, Natural Gas
Cooling Central Air
Fireplace false
Window Features Insulated Windows
Appliance Disposal, Dishwasher, Microwave, Oven, Refrigerator
Exterior
Parking Features Attached, Paved
Garage Spaces 3.0
Utilities Available Telephone Line, Cable Connected, Natural Gas Connected
View Y/N No
Roof Type Composition, Shingle
Street Surface Paved
Garage Yes
Building
Lot Description Recreational, Sidewalk
Story 2
Sewer Public Sewer
Water Public
Architectural Style Contemporary
New Construction Yes
Schools
School District Rockford
Others
Tax ID 41-06-35-420-009
Acceptable Financing Cash, VA Loan, Rural Development, MSHDA, Conventional
Listing Terms Cash, VA Loan, Rural Development, MSHDA, Conventional
Read Less
Want to know what your home might be worth? Contact us for a FREE valuation!

Our team is ready to help you sell your home for the highest possible price ASAP






