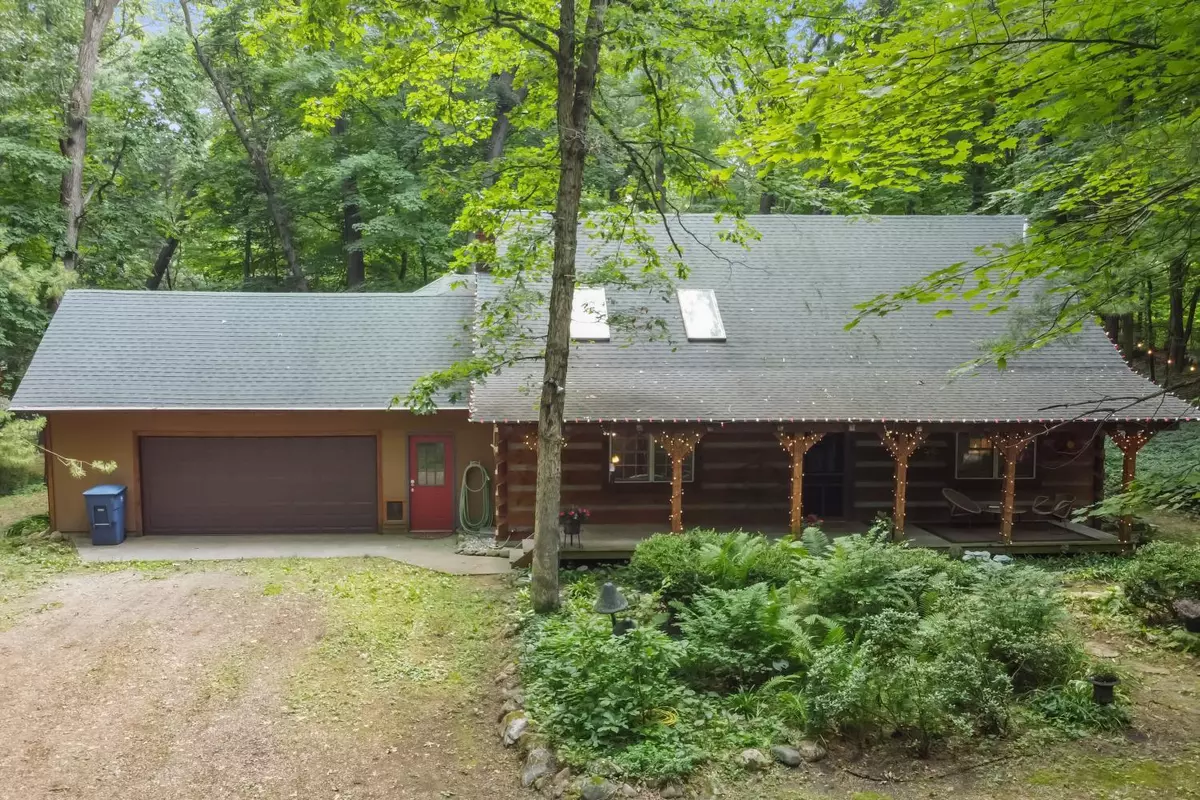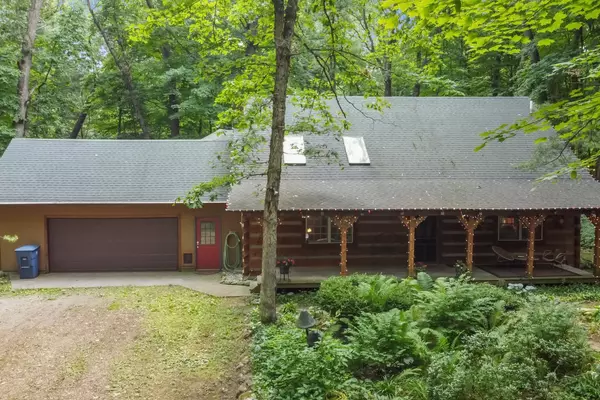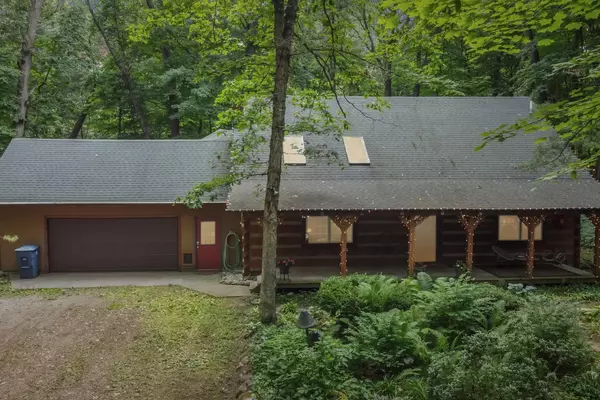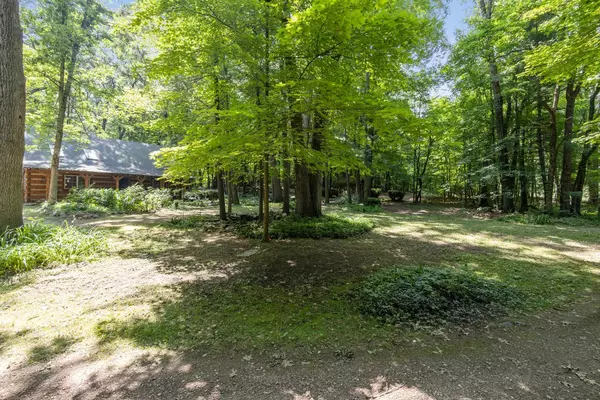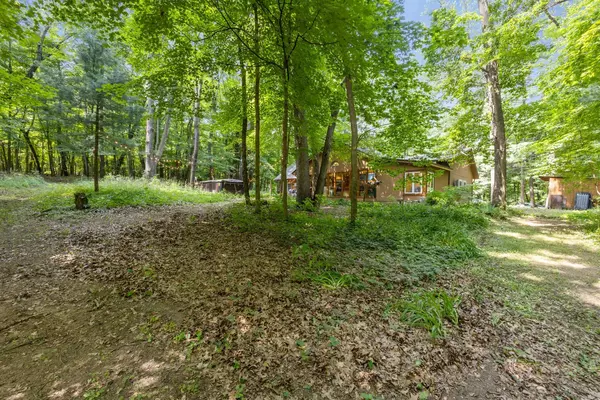$535,000
$489,900
9.2%For more information regarding the value of a property, please contact us for a free consultation.
75395 40th Street Paw Paw, MI 49079
3 Beds
3 Baths
3,240 SqFt
Key Details
Sold Price $535,000
Property Type Single Family Home
Sub Type Single Family Residence
Listing Status Sold
Purchase Type For Sale
Square Footage 3,240 sqft
Price per Sqft $165
Municipality Decatur Twp
MLS Listing ID 23023678
Sold Date 08/14/23
Style Log Home
Bedrooms 3
Full Baths 3
HOA Y/N true
Originating Board Michigan Regional Information Center (MichRIC)
Year Built 1982
Annual Tax Amount $3,450
Tax Year 2022
Lot Size 10.120 Acres
Acres 10.12
Lot Dimensions 335x1315
Property Description
Welcome to the woods!!! Wonderful log home nestled in a lush canopy of wooded bliss. Home sits on over 10 acres with everything you need for your own private retreat. Home was built with full flat logs, includes 3 bedrooms, 3 full baths, family room, 4 season room, upper level loft, lower level rec room a place for everyone in this well thought out floor plan. Sellers have done the heavy lifting now its your chance to move in and enjoy the serenity. Sit outside in the gazebo and enjoy the sound of your waterfall, or enjoy coffee on the covered front porch. Sellers have added a 30x50 pole barn of all of your summer and winter toys. In back find a swim spa for relaxing or excercise. There are an additional 5 other buildings to be used for a tack room/chicken coop, horse shelter etc.
Location
State MI
County Van Buren
Area Greater Kalamazoo - K
Direction Google maps will bring you right to it. Look for Century 21 sign out front.
Rooms
Other Rooms Other, Shed(s)
Basement Crawl Space, Full, Partial
Interior
Interior Features Ceiling Fans, Ceramic Floor, Garage Door Opener, Gas/Wood Stove, Water Softener/Owned, Wood Floor, Pantry
Heating Propane, Forced Air
Cooling Wall Unit(s)
Fireplaces Number 2
Fireplaces Type Wood Burning, Living
Fireplace true
Window Features Skylight(s), Insulated Windows
Appliance Dryer, Washer, Dishwasher, Microwave, Range, Refrigerator, Trash Compactor
Exterior
Parking Features Attached, Unpaved
Garage Spaces 2.0
Amenities Available Other, Pool
View Y/N No
Roof Type Composition
Topography {Rolling Hills=true}
Street Surface Paved
Garage Yes
Building
Lot Description Wooded, Waterfall
Story 2
Sewer Septic System
Water Well
Architectural Style Log Home
New Construction No
Schools
School District Decatur
Others
Tax ID 80-08-003-004-40
Acceptable Financing Cash, Conventional
Listing Terms Cash, Conventional
Read Less
Want to know what your home might be worth? Contact us for a FREE valuation!

Our team is ready to help you sell your home for the highest possible price ASAP


