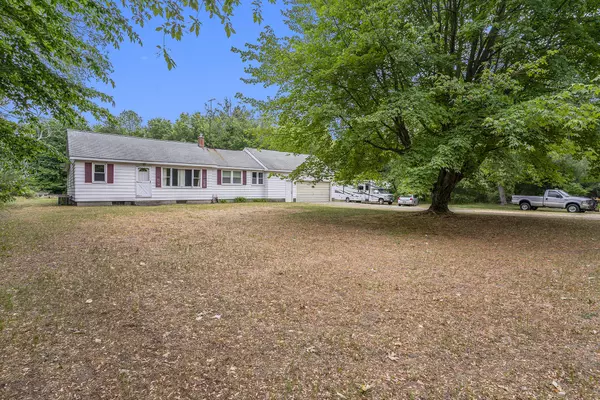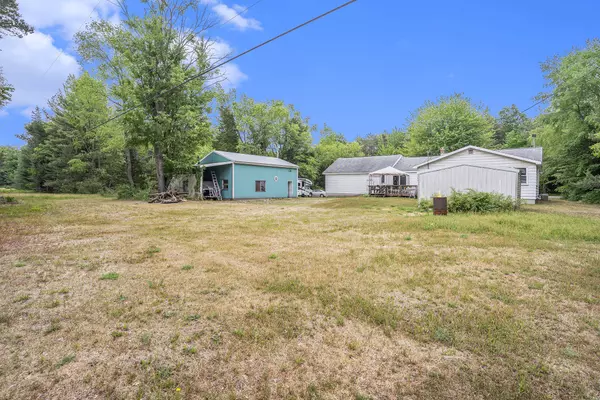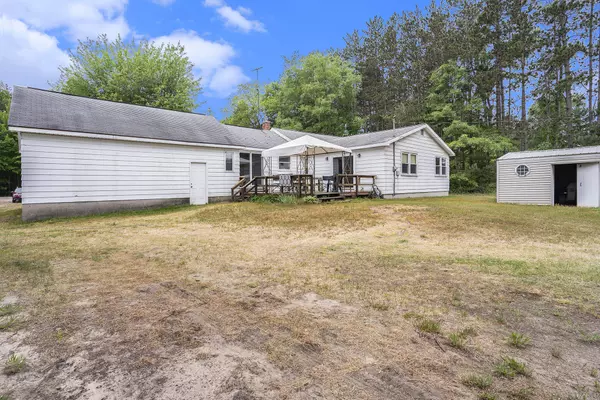$310,250
$285,000
8.9%For more information regarding the value of a property, please contact us for a free consultation.
16275 Croswell Street West Olive, MI 49460
4 Beds
2 Baths
1,640 SqFt
Key Details
Sold Price $310,250
Property Type Single Family Home
Sub Type Single Family Residence
Listing Status Sold
Purchase Type For Sale
Square Footage 1,640 sqft
Price per Sqft $189
Municipality Port Sheldon Twp
MLS Listing ID 23020562
Sold Date 08/11/23
Style Ranch
Bedrooms 4
Full Baths 2
Originating Board Michigan Regional Information Center (MichRIC)
Year Built 1944
Annual Tax Amount $1,526
Tax Year 2022
Lot Size 0.688 Acres
Acres 0.69
Lot Dimensions 150x202
Property Description
Welcome home! This 4 bedroom, 2 full bathroom ranch sits on the west side of US-31 and features a 24X30 fully insulated and heated pole parn with lean-to off the back, attached two stall garage, brand new slider off the kitchen and primary bedroom leading to the large deck (perfect for summer cookouts with friends and family) an unfinished basement with plenty of storage, main floor laundry in a spacious laundry room off the kitchen and much more! This home has been wonderfully cared for from the same family since the beginning. Just minutes from Lake MIchigan and Kirk Park, and a 15 minute drive to either Grand Haven or Holland. Schedule your private showing today!
Location
State MI
County Ottawa
Area North Ottawa County - N
Direction South on Lake Michigan drive to Croswell. East on croswell to home
Rooms
Other Rooms Shed(s), Pole Barn
Basement Full
Interior
Interior Features Garage Door Opener
Heating Forced Air, Natural Gas
Cooling Central Air
Fireplace false
Window Features Replacement
Appliance Dryer, Washer, Dishwasher, Range, Refrigerator
Exterior
Exterior Feature Gazebo, Deck(s)
Parking Features Attached, Concrete, Driveway
Garage Spaces 2.0
View Y/N No
Garage Yes
Building
Lot Description Level
Story 1
Sewer Septic System
Water Well
Architectural Style Ranch
Structure Type Aluminum Siding
New Construction No
Schools
School District Grand Haven
Others
Tax ID 70-11-10-200-039
Acceptable Financing Cash, Conventional
Listing Terms Cash, Conventional
Read Less
Want to know what your home might be worth? Contact us for a FREE valuation!

Our team is ready to help you sell your home for the highest possible price ASAP






