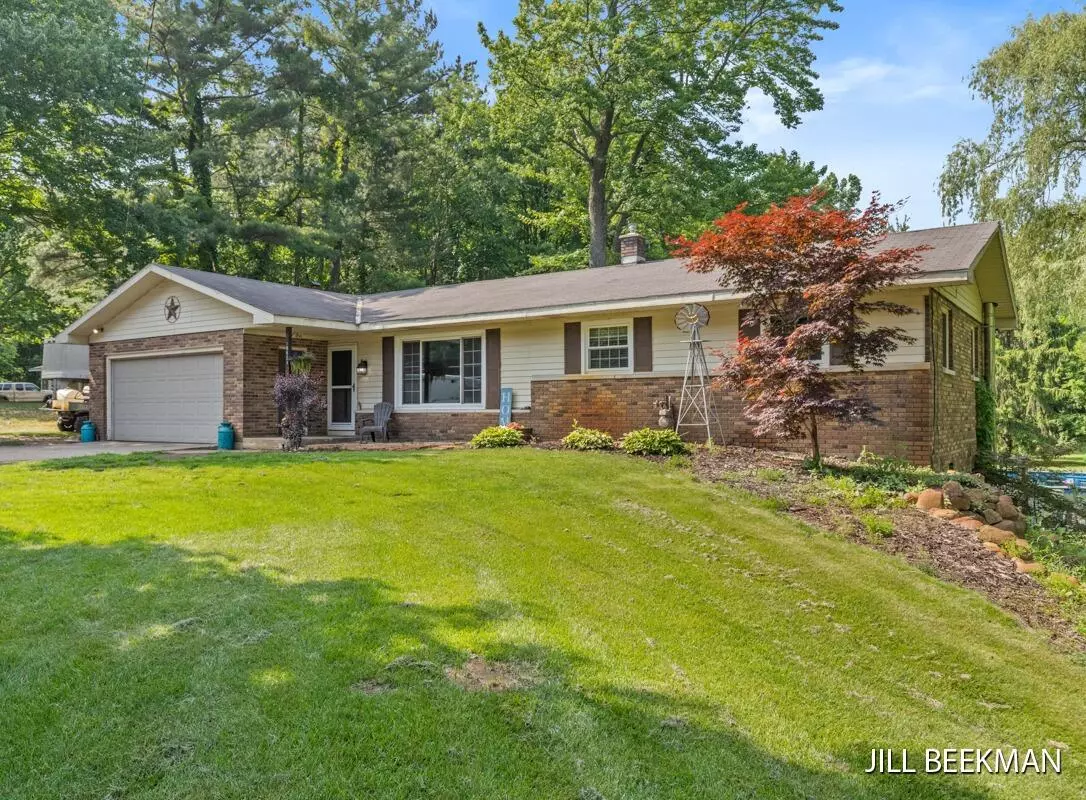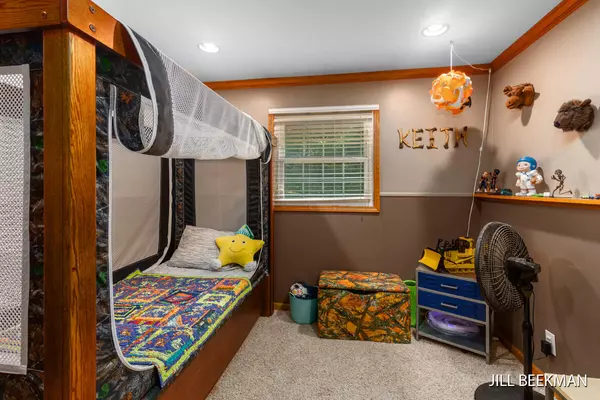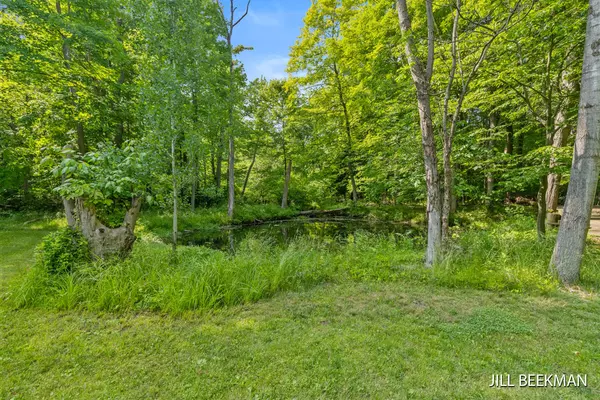$320,000
$365,000
12.3%For more information regarding the value of a property, please contact us for a free consultation.
15581 Blair Street West Olive, MI 49460
3 Beds
2 Baths
1,838 SqFt
Key Details
Sold Price $320,000
Property Type Single Family Home
Sub Type Single Family Residence
Listing Status Sold
Purchase Type For Sale
Square Footage 1,838 sqft
Price per Sqft $174
Municipality Port Sheldon Twp
MLS Listing ID 23021890
Sold Date 08/10/23
Style Ranch
Bedrooms 3
Full Baths 1
Half Baths 1
Originating Board Michigan Regional Information Center (MichRIC)
Year Built 1960
Annual Tax Amount $2,597
Tax Year 2022
Lot Size 2.200 Acres
Acres 2.2
Lot Dimensions 147X662
Property Description
Check out this 3-bedroom walkout Ranch on over 2 acres of wooded property in Port Sheldon! You will find this home to be rustic & homey and a great place to entertain with a large rec room in the lower level and amazing backyard with alot of greenspace, a pond, a garden, a built-in bar under gazebo, pool and 2 storage sheds! The appliances, AC, and furnace are all less than 5 years old. You can heat the home with the high end woodstove that saves on your gas bill and makes the home warm and cozy. The property provides ample room for outdoor enjoyment, gardening or even expansion. The home needs a little TLC. Located just minutes from Pigeon Lake with Lake Michigan Access, Sheldon Woods elementary, a golf course, lots of bike paths and multiple parks. Call for your personal showing today
Location
State MI
County Ottawa
Area Holland/Saugatuck - H
Direction Port Sheldon West To 152nd North To Blair. Turn West. Home on North side of the road 1/2 way between 152nd & 160th
Body of Water Creek
Rooms
Other Rooms Shed(s)
Basement Walk Out
Interior
Interior Features Ceiling Fans, Garage Door Opener, Laminate Floor, Eat-in Kitchen
Heating Forced Air, Natural Gas, Wood
Cooling Central Air
Fireplaces Number 2
Fireplaces Type Wood Burning, Family, Den/Study
Fireplace true
Window Features Screens, Replacement, Insulated Windows
Appliance Dryer, Washer, Disposal, Dishwasher, Microwave, Range, Refrigerator
Exterior
Parking Features Attached, Concrete, Driveway, Gravel
Garage Spaces 2.0
Pool Outdoor/Above
Utilities Available Electricity Connected, Cable Connected, Natural Gas Connected
Waterfront Description Stream, Pond
View Y/N No
Roof Type Composition
Topography {Level=true, Rolling Hills=true}
Street Surface Paved
Garage Yes
Building
Lot Description Wooded, Garden
Story 1
Sewer Septic System
Water Well
Architectural Style Ranch
New Construction No
Schools
School District West Ottawa
Others
Tax ID 70-11-23-200-014
Acceptable Financing Cash, FHA, VA Loan, Rural Development, MSHDA, Conventional
Listing Terms Cash, FHA, VA Loan, Rural Development, MSHDA, Conventional
Read Less
Want to know what your home might be worth? Contact us for a FREE valuation!

Our team is ready to help you sell your home for the highest possible price ASAP






