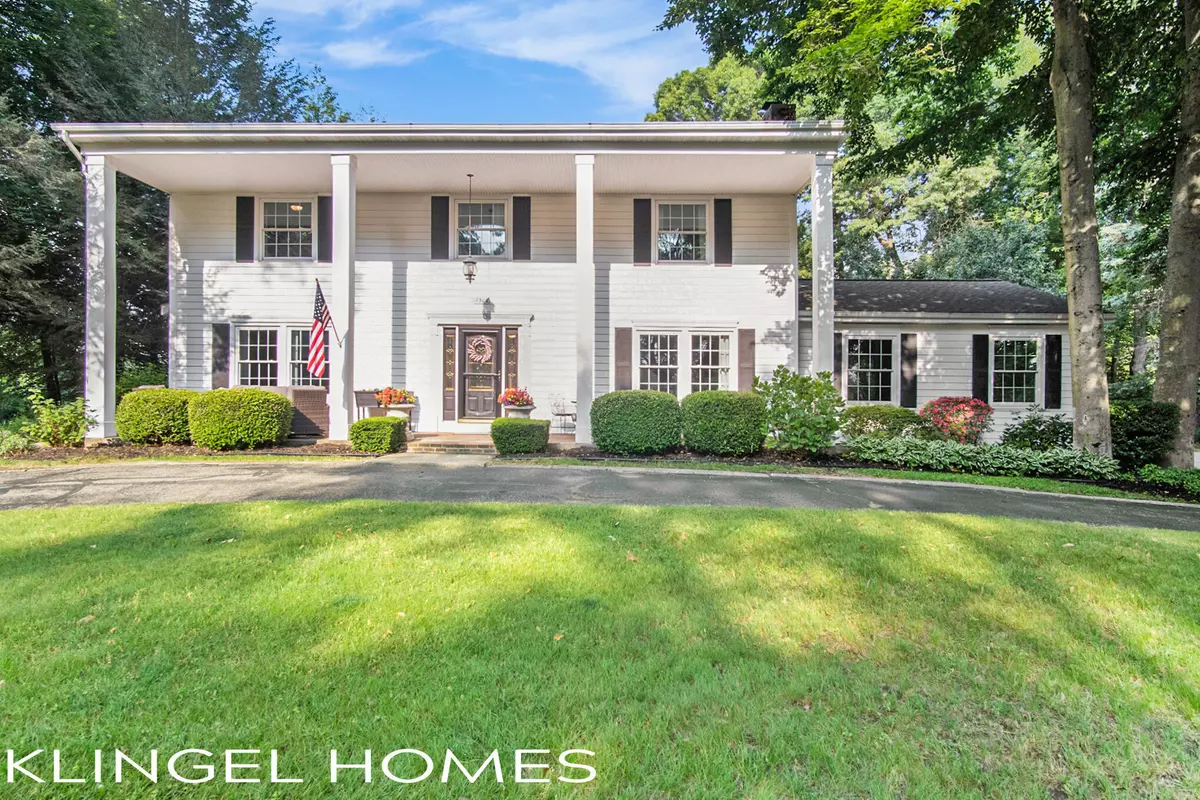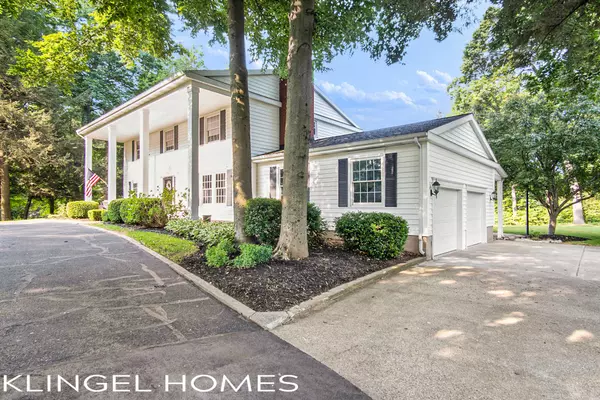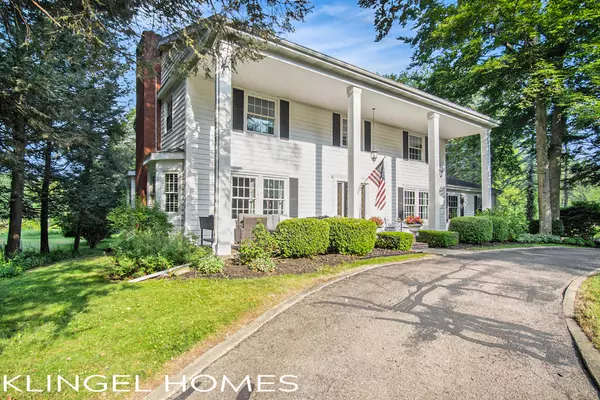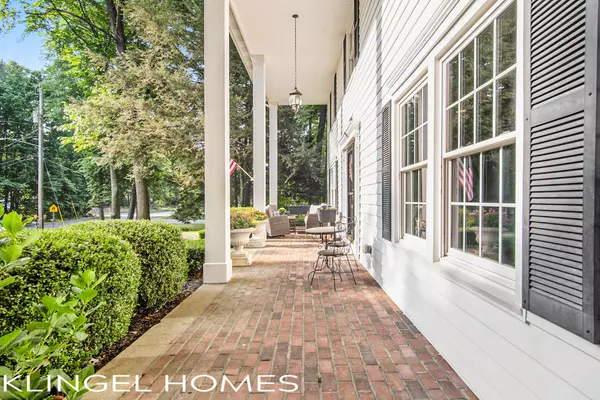$525,000
$539,000
2.6%For more information regarding the value of a property, please contact us for a free consultation.
17386 Hazel Street Spring Lake, MI 49456
5 Beds
4 Baths
4,278 SqFt
Key Details
Sold Price $525,000
Property Type Single Family Home
Sub Type Single Family Residence
Listing Status Sold
Purchase Type For Sale
Square Footage 4,278 sqft
Price per Sqft $122
Municipality Ferrysburg City
MLS Listing ID 23019541
Sold Date 08/01/23
Style Traditional
Bedrooms 5
Full Baths 2
Half Baths 2
Originating Board Michigan Regional Information Center (MichRIC)
Year Built 1968
Annual Tax Amount $5,018
Tax Year 2022
Lot Size 1.110 Acres
Acres 1.11
Lot Dimensions 247 x 234.7
Property Description
Welcome to 17386 Hazel St, Spring Lake! This home is the epitome of timeless elegance and charm. Nestled in the beautiful community of Spring Lake, this traditional style home features hardwood floors, freshly painted interior, and a gorgeous sunroom. The open concept floor plan on the main level allows for you to entertain your guests flawlessly! The upper level features the potential for 4 bedrooms, one of those currently being the laundry room. The primary bedroom offers an exquisite walk in closet, a beautiful ensuite that offers a soaking tub, standup shower and more! The fully finished lower level features an additional living area, the fifth bedroom with a half bath attached! The lower level also offers an additional home office space. The exterior landscape has been well manicured, offers a gorgeous patio and hot tub area, the perfect place to enjoy summer time BBQ's! The exterior also features blackberry bushes, strawberry/asparagus garden, pear tree and perennial flowers that bloom all through the growing season. You don't want to miss out on this one! Call today to schedule your private showing! The exterior landscape has been well manicured, offers a gorgeous patio and hot tub area, the perfect place to enjoy summer time BBQ's! The exterior also features blackberry bushes, strawberry/asparagus garden, pear tree and perennial flowers that bloom all through the growing season. You don't want to miss out on this one! Call today to schedule your private showing!
Location
State MI
County Ottawa
Area North Ottawa County - N
Direction US-31 to Ferrysburg exit; North on Pine to Ridge; Left at V to home
Rooms
Other Rooms Shed(s)
Basement Full
Interior
Interior Features Ceramic Floor, Garage Door Opener, Hot Tub Spa, Laminate Floor, Kitchen Island, Eat-in Kitchen, Pantry
Heating Forced Air, Natural Gas
Cooling Central Air
Fireplaces Number 2
Fireplaces Type Gas Log, Family, Den/Study
Fireplace true
Window Features Insulated Windows
Appliance Dryer, Washer, Disposal, Cook Top, Dishwasher, Microwave, Oven, Range, Refrigerator
Exterior
Parking Features Attached, Paved
Garage Spaces 2.0
Utilities Available Electricity Connected, Telephone Line, Natural Gas Connected, Cable Connected, Public Water
View Y/N No
Roof Type Composition
Street Surface Paved
Garage Yes
Building
Story 2
Sewer Public Sewer
Water Public
Architectural Style Traditional
New Construction No
Schools
School District Grand Haven
Others
Tax ID 700316200016
Acceptable Financing Cash, FHA, VA Loan, Conventional
Listing Terms Cash, FHA, VA Loan, Conventional
Read Less
Want to know what your home might be worth? Contact us for a FREE valuation!

Our team is ready to help you sell your home for the highest possible price ASAP






