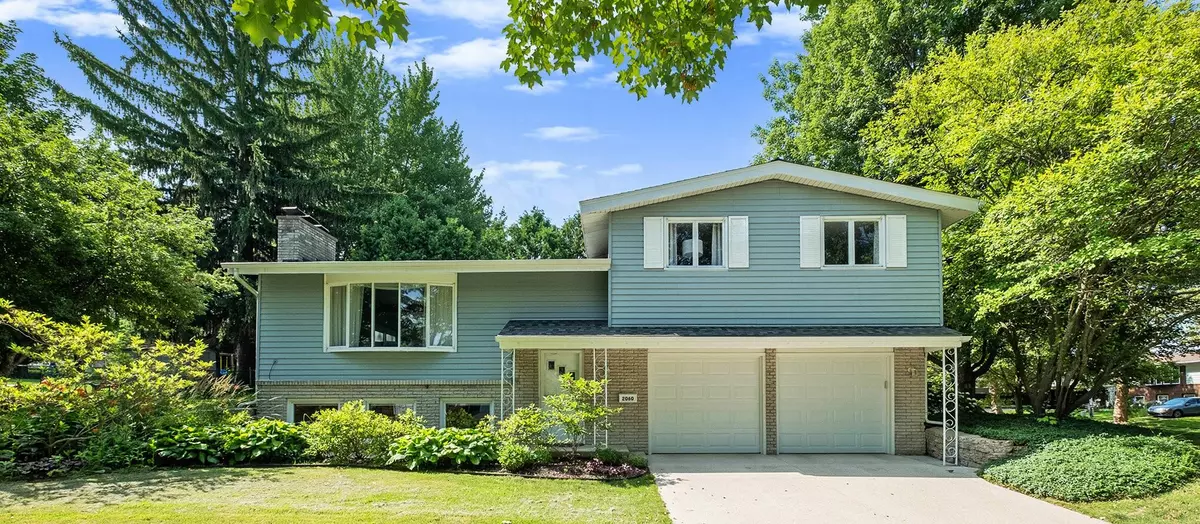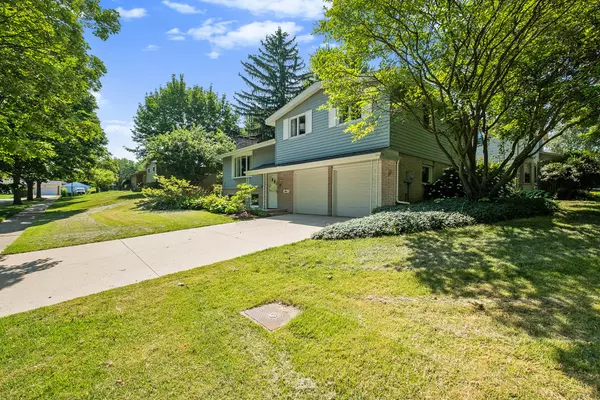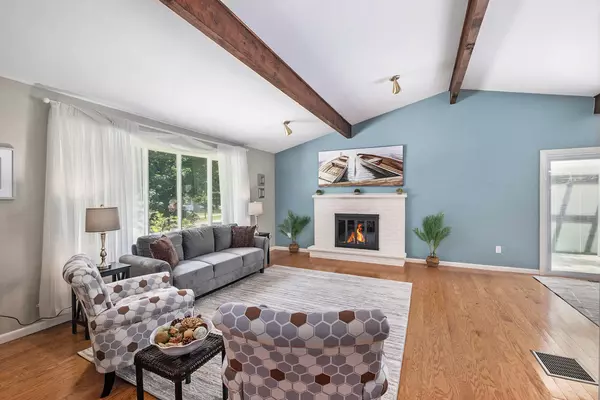$329,000
$314,900
4.5%For more information regarding the value of a property, please contact us for a free consultation.
2060 Sibley NW Street Grand Rapids, MI 49504
3 Beds
2 Baths
1,683 SqFt
Key Details
Sold Price $329,000
Property Type Single Family Home
Sub Type Single Family Residence
Listing Status Sold
Purchase Type For Sale
Square Footage 1,683 sqft
Price per Sqft $195
Municipality City of Grand Rapids
Subdivision Grosse Pointe Estates
MLS Listing ID 23024025
Sold Date 08/04/23
Style Tri-Level
Bedrooms 3
Full Baths 2
Originating Board Michigan Regional Information Center (MichRIC)
Year Built 1964
Annual Tax Amount $3,002
Tax Year 2022
Lot Size 9,525 Sqft
Acres 0.22
Lot Dimensions 75 X 127
Property Description
Welcome Home to this Beautiful Mid-Century Modern Home for a Casual & Elegant Lifestyle that sits on a Corner Lot w/ Architectural Perennial Landscaping. Located close to Downtown GR & Minutes from the Medical Mile.
This Lovely Home Offers a Spacious & Open Floor Plan w/Updated and Wonderfully Appointed Upgrades Including Kitchen Cabinets & Solid Surface Counters. The Kitchen comes w/Full Stainless Appliance Package along w/Washer & Dryer. There are 2 Fireplaces, Hardwood Flooring throughout, 2 Full Updated Bathrooms w/Heated Floors, 3 Bedrooms all on Upper Level, Entertaining from Inside to Outside w/the Patio off Dining Room Slider to the Pergola Covered Area. The Wetbar was recently completed and has room for a Frig under the Counter. New Roof in 2017, Furnace & Water Heater 2018!
Location
State MI
County Kent
Area Grand Rapids - G
Direction Lake Michigan Dr to S on Covell to W on Gateway Pl to N on Luray Ave to S on Sibley to Home
Rooms
Other Rooms High-Speed Internet
Basement Daylight
Interior
Interior Features Garage Door Opener, Wet Bar, Wood Floor, Eat-in Kitchen, Pantry
Heating Forced Air, Natural Gas
Cooling Central Air
Fireplaces Number 2
Fireplaces Type Wood Burning, Living, Family
Fireplace true
Window Features Storms, Screens, Window Treatments
Appliance Dryer, Washer, Dishwasher, Microwave, Range, Refrigerator
Exterior
Parking Features Attached, Concrete, Driveway, Paved
Garage Spaces 2.0
Utilities Available Telephone Line, Cable Connected, Natural Gas Connected
View Y/N No
Roof Type Shingle
Street Surface Paved
Garage Yes
Building
Lot Description Sidewalk, Corner Lot
Story 3
Sewer Public Sewer
Water Public
Architectural Style Tri-Level
New Construction No
Schools
School District Grand Rapids
Others
Tax ID 41-13-27-178-001
Acceptable Financing Cash, Conventional
Listing Terms Cash, Conventional
Read Less
Want to know what your home might be worth? Contact us for a FREE valuation!

Our team is ready to help you sell your home for the highest possible price ASAP






