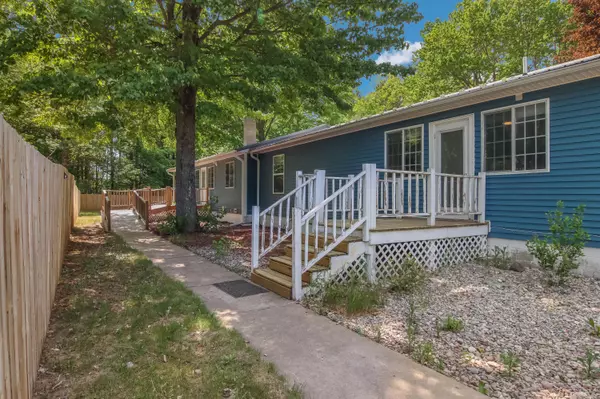$330,000
$330,000
For more information regarding the value of a property, please contact us for a free consultation.
12414 Coster SW Road Fife Lake, MI 49633
9 Beds
5 Baths
5,720 SqFt
Key Details
Sold Price $330,000
Property Type Single Family Home
Sub Type Single Family Residence
Listing Status Sold
Purchase Type For Sale
Square Footage 5,720 sqft
Price per Sqft $57
Municipality Springfield Twp
MLS Listing ID 23018647
Sold Date 07/31/23
Style Ranch
Bedrooms 9
Full Baths 4
Half Baths 1
Originating Board Michigan Regional Information Center (MichRIC)
Year Built 1974
Annual Tax Amount $4,643
Tax Year 2023
Lot Size 1.509 Acres
Acres 1.51
Lot Dimensions 233x343 401x156
Property Description
With over 5,000 square feet, 9 bedrooms, 5 baths, 2 kitchens and a full walkout basement offering 2 additional bonus rooms- this move in ready home would make a great Airbnb! It sits on 1.5 acres with a fenced in backyard and a large pole barn/garage offering plenty of space for all your outdoor equipment! The property is partly surrounded by woods, giving you that secluded feeling. 120 foot internet tower located on the property allowing for point 2 point internet service. As an added bonus, a sprinkler system has been installed offering peace of mind. The desirable Traverse City is less than an hour drive and Manistee River access is available just down the road. Schedule a showing today and see for yourself all this has to offer!
Location
State MI
County Kalkaska
Area Outside Michric Area - Z
Direction Take E State Street to Coster Rd SW
Rooms
Other Rooms High-Speed Internet
Basement Walk Out, Full
Interior
Interior Features LP Tank Rented, Pantry
Heating Propane, Forced Air
Fireplace false
Appliance Dryer, Washer, Dishwasher, Oven, Range, Refrigerator
Exterior
Garage Spaces 2.0
View Y/N No
Roof Type Metal
Garage Yes
Building
Story 1
Sewer Septic System
Water Well
Architectural Style Ranch
New Construction No
Schools
School District Forest Area
Others
Tax ID 012-028-009-10
Acceptable Financing Cash, FHA, VA Loan, Rural Development, Conventional
Listing Terms Cash, FHA, VA Loan, Rural Development, Conventional
Read Less
Want to know what your home might be worth? Contact us for a FREE valuation!

Our team is ready to help you sell your home for the highest possible price ASAP






