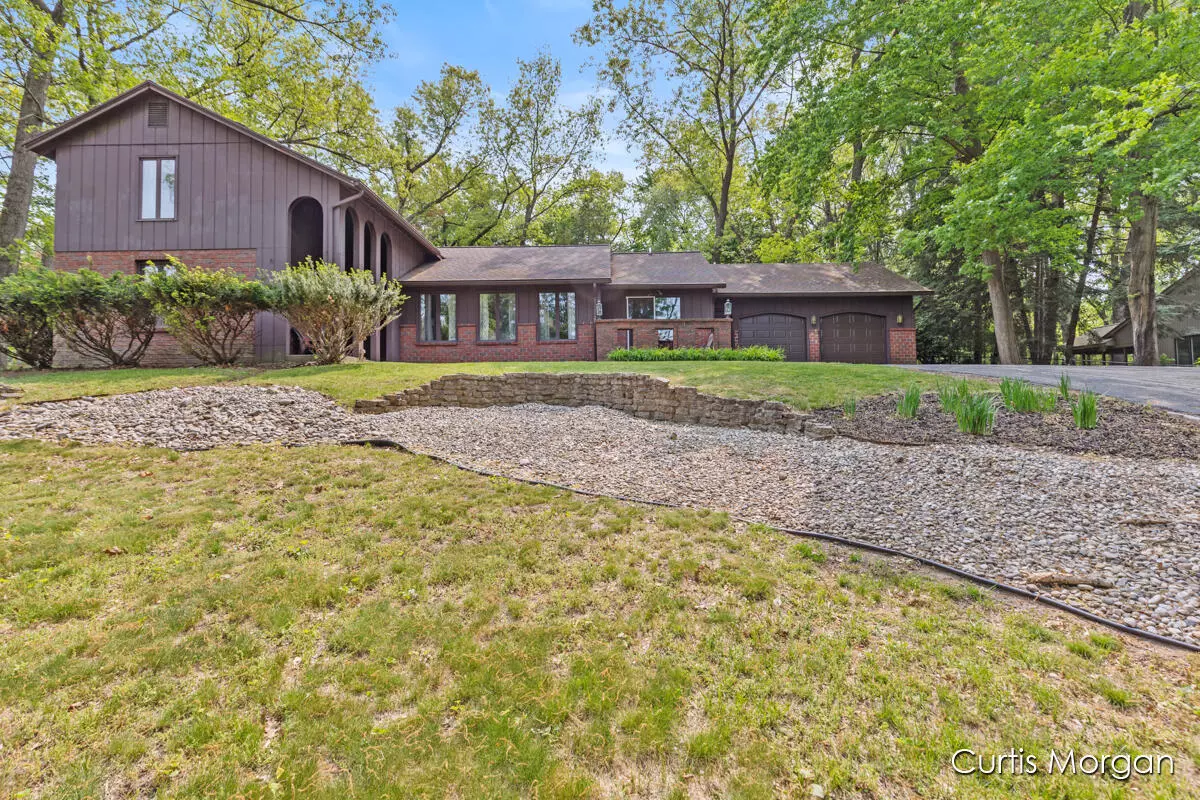$510,000
$519,900
1.9%For more information regarding the value of a property, please contact us for a free consultation.
7326 Cascade Woods SE Drive Grand Rapids, MI 49546
4 Beds
3 Baths
3,679 SqFt
Key Details
Sold Price $510,000
Property Type Single Family Home
Sub Type Single Family Residence
Listing Status Sold
Purchase Type For Sale
Square Footage 3,679 sqft
Price per Sqft $138
Municipality Cascade Twp
Subdivision Cascade Woods
MLS Listing ID 23017106
Sold Date 07/31/23
Style Traditional
Bedrooms 4
Full Baths 2
Half Baths 1
Originating Board Michigan Regional Information Center (MichRIC)
Year Built 1971
Annual Tax Amount $4,489
Tax Year 2023
Lot Size 0.760 Acres
Acres 0.76
Lot Dimensions 110 X 302 X 144 X 396
Property Description
Check out this Amazing home on just about an acre lot, located in the sought after Cascade Woods Neighborhood! 7326 Cascade Woods Dr boasts over 4000sqft! Walk in to a vaulted entryway with one of a kind accent wall! Many updates have already been done to this unique home, with room to still make it your own. Main floor is complete with a large Primary Bedroom, on-suite bath with new flooring and double closets. Kitchen has NEW APPLIANCES (2023), skylight, and concrete countertops. Off the kitchen you will find main floor laundry and a half bath, great for guests can also act as a mudroom off the garage and back door. The flooring has been replaced with waterproof vinyl planking throughout the main living room, dining room, kitchen, and family room. Family room is large and cozy at the same time, with a custom wood burning fireplace and sliders looking out to large backyard. Second story boasts 3 large bedrooms, all have great closet and storage space. Here is where you will find the second full bath with double sinks and a pocket door to separate the vanity from shower/toilet. Head down to the basement where you will find a large finished Rec Room! Complete with bar area, and second wood burning fireplace. Great for entertaining! Basement also has an office space as well as multiple large storage areas! NEW FURNACE 2017 and NEW HOT WATER HEATER 2019. Stepping outside you will notice 2 NEW GARAGE DOORS and OPENERS 2022 (app friendly for opening and closing from anywhere). Off the dining room you will find a bistro style patio, great for planters and a sitting area! BRAND NEW ROOF IN 2018. This large lot has a large HEATED DRIVEWAY! You won't have to be worrying about ice build-up or snow blowing! Take a look into the huge private backyard where you will see a brick patio area, fire pit, STORAGE SHED, and NEW HOT TUB (2015 and New Circulation Pump 2023). Take a walk through and you will see why this is not a house you are going to want to miss out on! OPEN HOUSE THURS MAY 25, 2023 5:30PM-7:30PM. Seller instructs listing agent to hold and review all offers after 1:00 PM on Tuesday, 5/30.
Location
State MI
County Kent
Area Grand Rapids - G
Direction E Off Cascade Rd On Cascade Springs To Cascade Woods Then S.
Rooms
Basement Full
Interior
Interior Features Hot Tub Spa
Heating Forced Air, Natural Gas
Cooling Central Air
Fireplaces Number 2
Fireplaces Type Wood Burning, Rec Room, Family
Fireplace true
Exterior
Parking Features Attached, Asphalt, Driveway
Garage Spaces 2.0
View Y/N No
Garage Yes
Building
Lot Description Wooded
Story 2
Sewer Septic System
Water Public
Architectural Style Traditional
New Construction No
Schools
School District Forest Hills
Others
Tax ID 41-19-10-355-008
Acceptable Financing Cash, FHA, Conventional
Listing Terms Cash, FHA, Conventional
Read Less
Want to know what your home might be worth? Contact us for a FREE valuation!

Our team is ready to help you sell your home for the highest possible price ASAP






