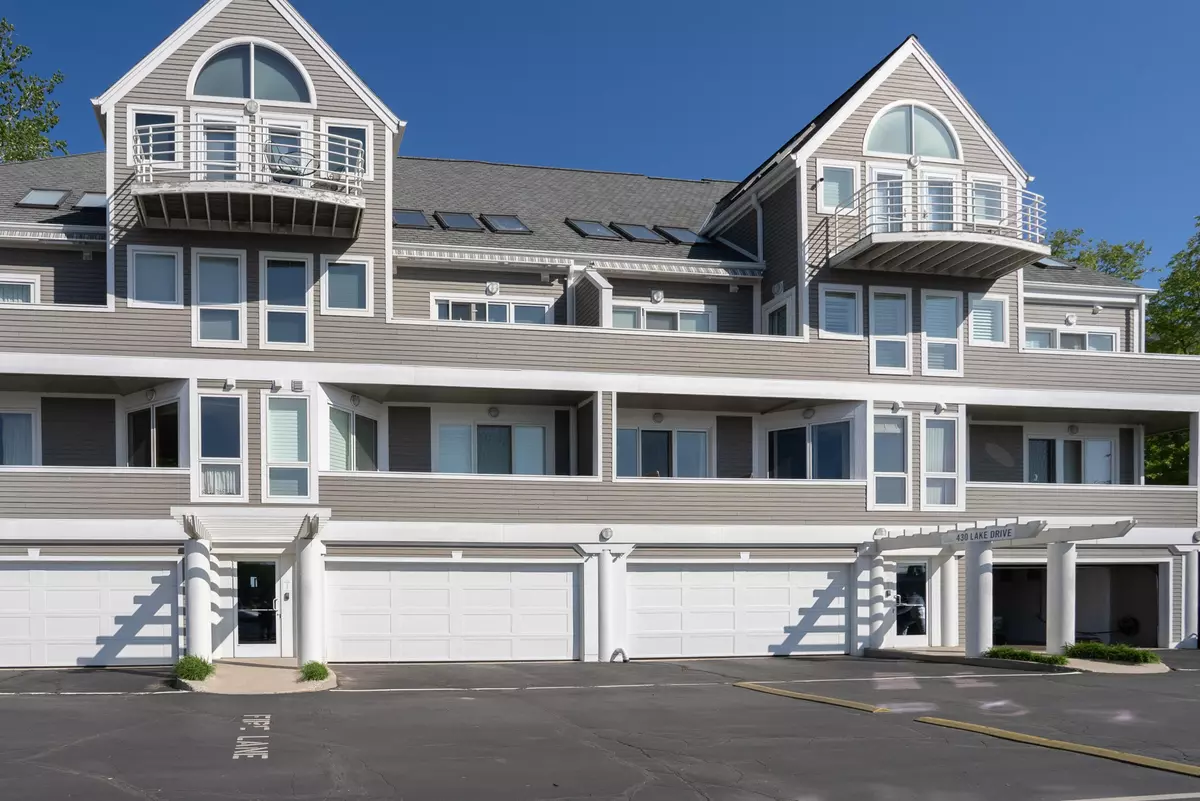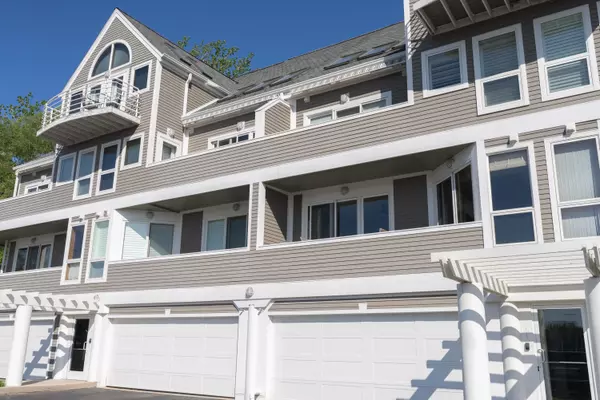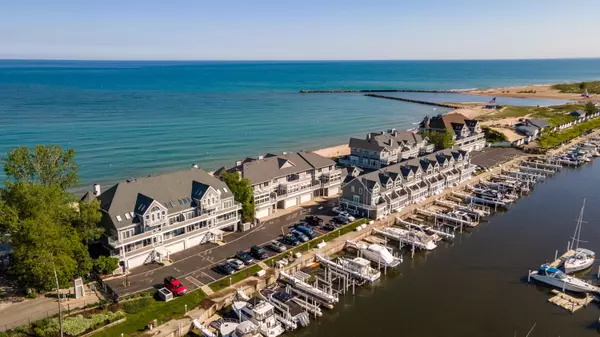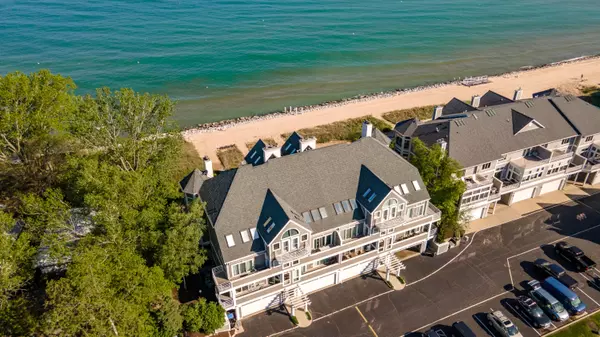$1,175,000
$1,250,000
6.0%For more information regarding the value of a property, please contact us for a free consultation.
430 Lake Drive #113 New Buffalo, MI 49117
2 Beds
2 Baths
1,366 SqFt
Key Details
Sold Price $1,175,000
Property Type Condo
Sub Type Condominium
Listing Status Sold
Purchase Type For Sale
Square Footage 1,366 sqft
Price per Sqft $860
Municipality New Buffalo City
Subdivision Dunewood Uns 1-08
MLS Listing ID 23018597
Sold Date 08/01/23
Style Traditional
Bedrooms 2
Full Baths 2
HOA Fees $728/mo
HOA Y/N true
Originating Board Michigan Regional Information Center (MichRIC)
Year Built 1990
Annual Tax Amount $8,107
Tax Year 2023
Lot Dimensions Condo
Property Description
Lake life doesn't get better than this! A dream condo, an incredible harbor town, and the absolute best views Lake Michigan has to offer. Welcome home! Located on a private road, between New Buffalo Harbor and your private stretch of gorgeous beach, this condo is built to impress. The moment you walk through the door you are greeted by a huge, open concept floor plan. A designer gourmet kitchen features high-end finishes, granite countertops, and pristine stainless steel appliances. A spacious eat-in area gives way to a large formal dining room, with a see-through fireplace. Two steps down you'll find the jaw-dropping panorama of Lake Michigan. Two walls of windows fill the living room with light, and lead out to your private deck, and down to your beachfront. On the other end of the condo, you'll find two large bedrooms with harbor views. The primary bedroom features its own private deck, large walk-in closet, and a luxury en-suite bath. A second bedroom, complete with additional full bath, and in-unit laundry complete the floor plan. A spacious, attached, 2 car garage waits below, along with endless dining and shopping opportunities only minutes away. Spend Springs and Summers enjoying the association in-ground pool. Spend Autumns and Winters cozying up by a fireplace and seeing why once you get a taste of Lake Life, you can't look away. Boat slip #9 is available for sale. It's deeded separately from the condo. Please inquire for more details.
Location
State MI
County Berrien
Area Southwestern Michigan - S
Direction From New Buffalo Center (US-12 & S Whittaker St) go north on Whittaker. West (left) on Oselka Dr. North (right) on N Berrien St. Becomes Lake Dr.
Body of Water Lake Michigan
Rooms
Other Rooms High-Speed Internet
Basement Crawl Space, Other, Slab
Interior
Interior Features Ceiling Fans, Ceramic Floor, Garage Door Opener, Security System, Stone Floor, Whirlpool Tub, Wood Floor, Kitchen Island, Eat-in Kitchen, Pantry
Heating Forced Air, Natural Gas
Cooling Central Air
Fireplaces Number 1
Fireplaces Type Gas Log, Living, Formal Dining
Fireplace true
Window Features Insulated Windows
Appliance Dryer, Washer, Disposal, Dishwasher, Microwave, Oven, Range, Refrigerator
Exterior
Parking Features Attached, Asphalt, Driveway, Paved
Garage Spaces 2.0
Pool Outdoor/Inground
Community Features Lake
Utilities Available Electricity Connected, Telephone Line, Natural Gas Connected, Cable Connected, Public Water, Public Sewer
Amenities Available Beach Area, Security, Storage, Pool
Waterfront Description All Sports, Assoc Access
View Y/N No
Roof Type Asphalt
Topography {Level=true}
Garage Yes
Building
Lot Description Cul-De-Sac
Story 1
Sewer Public Sewer
Water Public
Architectural Style Traditional
New Construction No
Schools
School District New Buffalo
Others
HOA Fee Include Trash, Snow Removal, Sewer, Lawn/Yard Care
Tax ID 116217000003006
Acceptable Financing Cash, Conventional
Listing Terms Cash, Conventional
Read Less
Want to know what your home might be worth? Contact us for a FREE valuation!

Our team is ready to help you sell your home for the highest possible price ASAP






