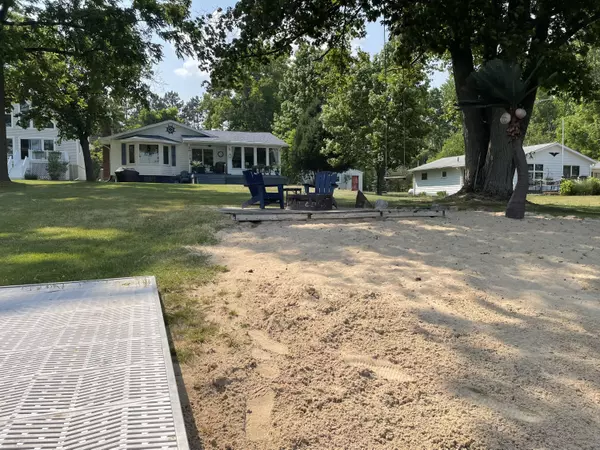$349,900
For more information regarding the value of a property, please contact us for a free consultation.
3596 Sunny Drive Sears, MI 49679
3 Beds
3 Baths
1,704 SqFt
Key Details
Property Type Single Family Home
Sub Type Single Family Residence
Listing Status Sold
Purchase Type For Sale
Square Footage 1,704 sqft
Price per Sqft $211
Municipality Orient Twp
MLS Listing ID 23022142
Sold Date 07/27/23
Style Traditional
Bedrooms 3
Full Baths 2
Half Baths 1
Year Built 1983
Annual Tax Amount $3,700
Tax Year 2022
Lot Size 0.377 Acres
Acres 0.38
Lot Dimensions 62 x 265 x 64 x 260
Property Sub-Type Single Family Residence
Property Description
Welcome to the Lake House! This 3 bed, 2.5 bath home on Big Lake offers everything you could ever want on the lake! Updates and renovations throughout, including roof, windows, high efficiency furnace and cooling system, hot water heater and more. Attached garage has been converted to lake house living space, with bar and fireplace. Windows and decks cover the entire lakeside, from the four seasons room, to the dining and living areas. Nicely updated primary suite with bath. Finished basement has been completely renovated and waterproofed with new B-DRY system. Detached 2 car garage offers plenty of room for toys. Currently set up to sleep up to 10, sellers will consider selling partially furnished. And the sandy beachfront, oh my! Take a look!
Location
State MI
County Osceola
Area West Central - W
Direction Take 3 Mile west to 60th Avenue north, to Mac Road east. Property is right near the corner of Mac Rd and Sunny Drive.
Body of Water Big Lake
Rooms
Basement Full
Interior
Interior Features Ceiling Fan(s), Garage Door Opener, LP Tank Rented, Eat-in Kitchen
Heating Forced Air, Heat Pump
Cooling Central Air, SEER 13 or Greater
Fireplaces Number 2
Fireplaces Type Family Room, Recreation Room
Fireplace true
Window Features Insulated Windows,Window Treatments
Appliance Microwave, Range, Refrigerator, Water Softener Owned
Exterior
Parking Features Detached
Garage Spaces 2.0
Utilities Available Electricity Available
Waterfront Description Lake
View Y/N No
Roof Type Composition
Porch Deck, Patio
Garage Yes
Building
Lot Description Level
Story 1
Sewer Septic Tank
Water Well
Architectural Style Traditional
Structure Type Vinyl Siding
New Construction No
Schools
School District Evart
Others
Tax ID 671148003800
Acceptable Financing Cash, FHA, VA Loan, Rural Development, MSHDA, Conventional
Listing Terms Cash, FHA, VA Loan, Rural Development, MSHDA, Conventional
Read Less
Want to know what your home might be worth? Contact us for a FREE valuation!

Our team is ready to help you sell your home for the highest possible price ASAP
Bought with Keller Williams Realty Rivertown







