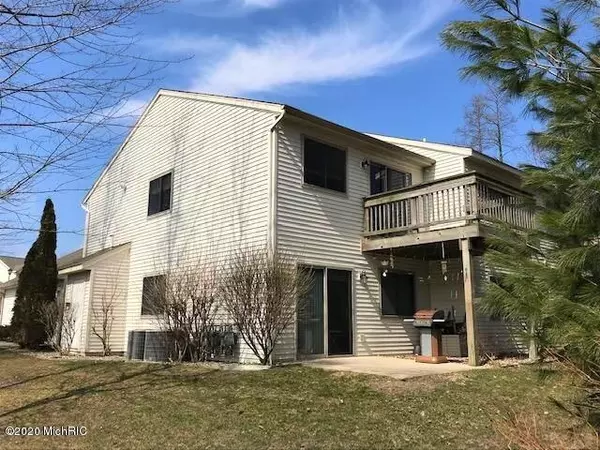$190,000
$179,900
5.6%For more information regarding the value of a property, please contact us for a free consultation.
5644 W Sandalwood Circle Norton Shores, MI 49441
2 Beds
2 Baths
1,154 SqFt
Key Details
Sold Price $190,000
Property Type Condo
Sub Type Condominium
Listing Status Sold
Purchase Type For Sale
Square Footage 1,154 sqft
Price per Sqft $164
Municipality Norton Shores City
MLS Listing ID 23019059
Sold Date 07/21/23
Style Ranch
Bedrooms 2
Full Baths 2
HOA Fees $200/mo
HOA Y/N true
Originating Board Michigan Regional Information Center (MichRIC)
Year Built 2007
Annual Tax Amount $2,195
Tax Year 2022
Lot Size 2,503 Sqft
Acres 0.06
Property Description
This Upper Unit Condo Is Bright & Inviting! The cathedral ceilings give such a sense of spaciousness and the crown molding adds a nice touch of added quality. For easy care and a beautiful improvement, the kitchen, dining area, and living room have new laminate! The dining area overlooks a lovely landscaped area and is just steps from the well-appointed kitchen featuring quality appliances and a snack bar. A large pantry adds lots of storage. The master bedroom has both a walk-in closet as well as a traditional closet and a bath with tub/shower is attached. The second bedroom is just steps from the second bath. A large laundry room has great built-in cabinets and a fold down work/folding table. Sandalwood Shores Clubhouse features an indoor pool, hot tub, exercise area, library, as well as a room available for parties or gatherings. Easy access to US 31 and The Lakes Mall.
Location
State MI
County Muskegon
Area Muskegon County - M
Direction US 31 to Sternberg Rd exit W to Grand Haven Rd. S to Sandalwood Shores Entrance.
Rooms
Basement Other, Slab
Interior
Interior Features Garage Door Opener, Laminate Floor
Heating Forced Air, Natural Gas
Cooling Central Air
Fireplace false
Window Features Insulated Windows, Window Treatments
Appliance Dryer, Washer, Dishwasher, Microwave, Range, Refrigerator
Exterior
Parking Features Attached, Paved
Garage Spaces 1.0
Pool Indoor
Utilities Available Natural Gas Connected
Amenities Available Fitness Center, Pool
View Y/N No
Roof Type Composition
Street Surface Paved
Garage Yes
Building
Lot Description Cul-De-Sac
Story 2
Sewer Public Sewer
Water Public
Architectural Style Ranch
New Construction No
Schools
School District Mona Shores
Others
HOA Fee Include Snow Removal, Lawn/Yard Care
Tax ID 27-745-000-0075-00
Acceptable Financing Cash, FHA, VA Loan, Conventional
Listing Terms Cash, FHA, VA Loan, Conventional
Read Less
Want to know what your home might be worth? Contact us for a FREE valuation!

Our team is ready to help you sell your home for the highest possible price ASAP






