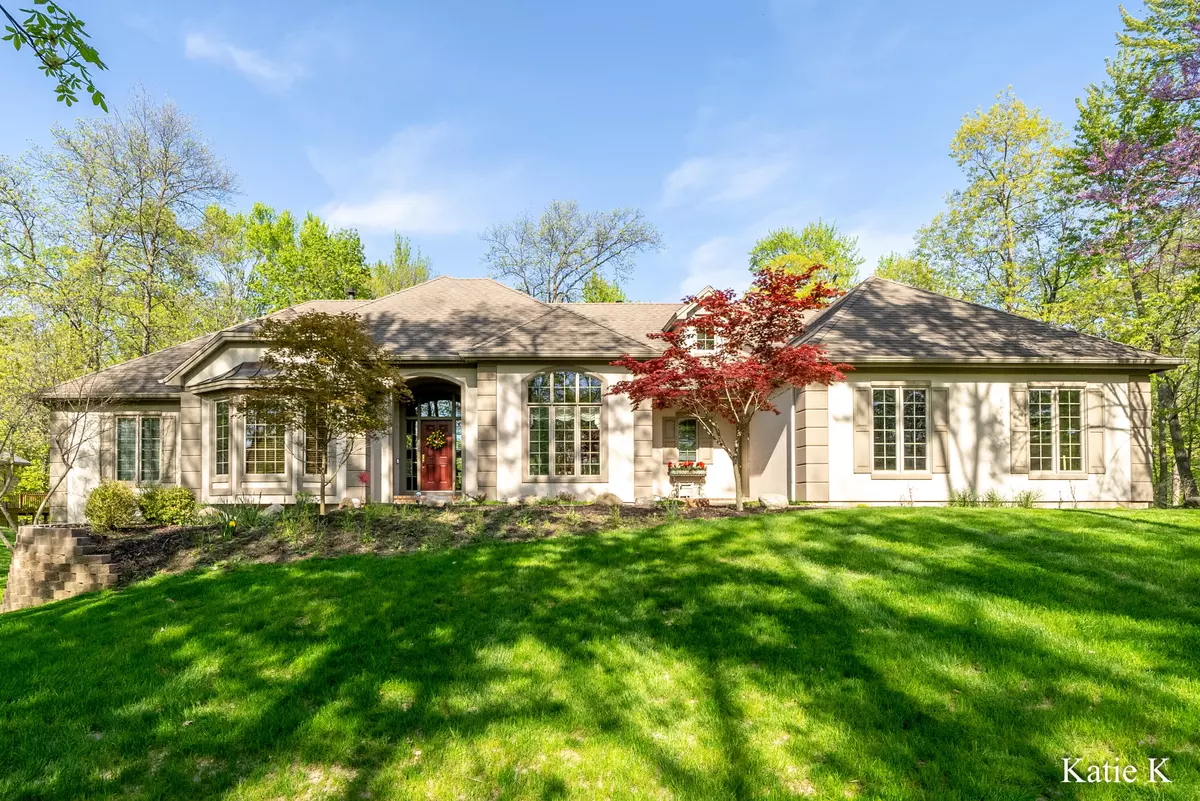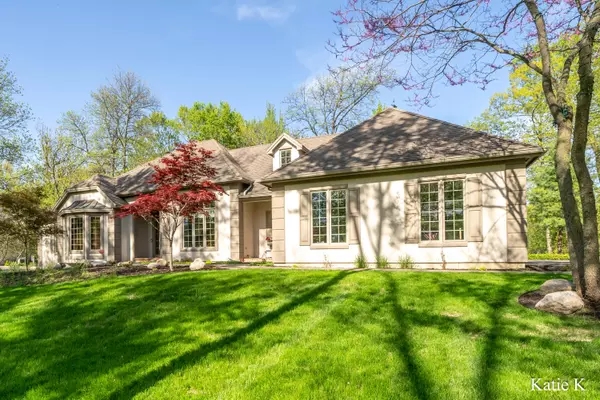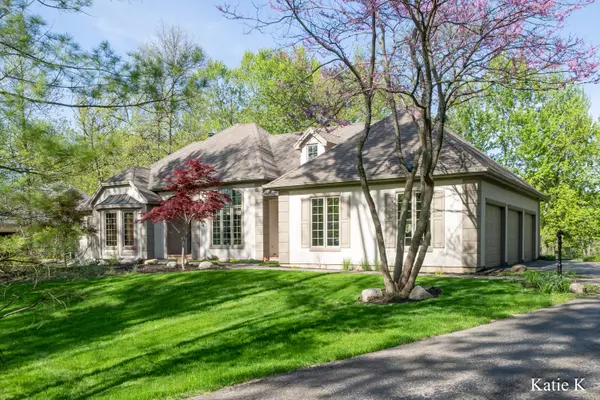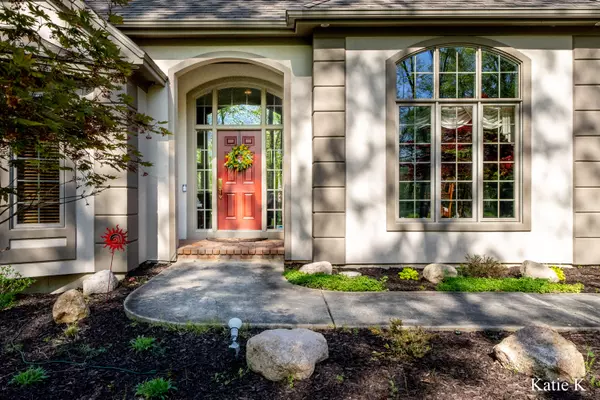$950,000
$950,000
For more information regarding the value of a property, please contact us for a free consultation.
4820 Tall Pines SE Court Grand Rapids, MI 49546
4 Beds
3 Baths
5,071 SqFt
Key Details
Sold Price $950,000
Property Type Single Family Home
Sub Type Single Family Residence
Listing Status Sold
Purchase Type For Sale
Square Footage 5,071 sqft
Price per Sqft $187
Municipality Cascade Twp
Subdivision Tall Pines
MLS Listing ID 23015516
Sold Date 07/31/23
Style Ranch
Bedrooms 4
Full Baths 2
Half Baths 1
HOA Fees $150/ann
HOA Y/N true
Originating Board Michigan Regional Information Center (MichRIC)
Year Built 1997
Annual Tax Amount $9,025
Tax Year 2023
Lot Size 1.015 Acres
Acres 1.02
Lot Dimensions 140x315.88x140x277.76
Property Description
This home compliments its setting so beautifully. Sited on a picturesque lake surrounded by century-old trees. This custom designed home by Shurlow Bldrs. showcases every season. This is where dreams come true. As you enter this classic home, you will find a stunning paneled library/den,, formal dining, an expansive formal living room room w/built-ins & fp, leads to 4-season room. Each room on the main floor accentuates the abundance of space with tall ceilings. The oversized windows provide an abundance of natural light in. An expansive kitchen provides plenty of cupboard/counter space & makes for easy meal prep. Primary bedroom suite is conveniently located on the main floor. 2-3 bedrooms, 1 full bath + large family room are found on the lower level. A total of 5071 sq. ft. One of Grand Rapids' most sought-after locations. A neighborhood with majestic trees, manicured landscaping, and classic architecture is what this Forest Hills neighborhood is all about! The quality of a home's materials is the key to longevity! And this home has it! So much larger than what appears.
Location
State MI
County Kent
Area Grand Rapids - G
Direction Off Spaulding between Cascade Rd and Burton in to Tall Pines, to Tall Pines Ct.
Body of Water Tall Pines Lake
Rooms
Other Rooms High-Speed Internet
Basement Walk Out
Interior
Interior Features Ceiling Fans, Ceramic Floor, Garage Door Opener, Humidifier, Wood Floor, Kitchen Island, Eat-in Kitchen, Pantry
Heating Forced Air, Natural Gas, None
Cooling Central Air
Fireplaces Number 2
Fireplaces Type Gas Log, Living, Family
Fireplace true
Window Features Screens, Insulated Windows, Window Treatments
Appliance Dryer, Washer, Built-In Gas Oven, Disposal, Cook Top, Dishwasher, Microwave, Oven, Refrigerator
Exterior
Parking Features Attached, Asphalt, Driveway
Garage Spaces 3.0
Community Features Lake
Utilities Available Telephone Line, Cable Connected, Natural Gas Connected
Waterfront Description Dock, No Wake, Private Frontage
View Y/N No
Roof Type Asphalt
Street Surface Paved
Garage Yes
Building
Lot Description Wooded
Story 1
Sewer Public Sewer
Water Public
Architectural Style Ranch
New Construction No
Schools
School District Forest Hills
Others
Tax ID 41-19-07-105-019
Acceptable Financing Cash, Conventional
Listing Terms Cash, Conventional
Read Less
Want to know what your home might be worth? Contact us for a FREE valuation!

Our team is ready to help you sell your home for the highest possible price ASAP






