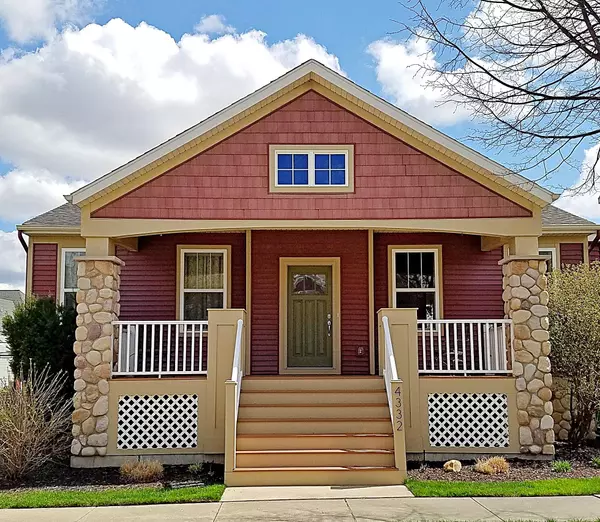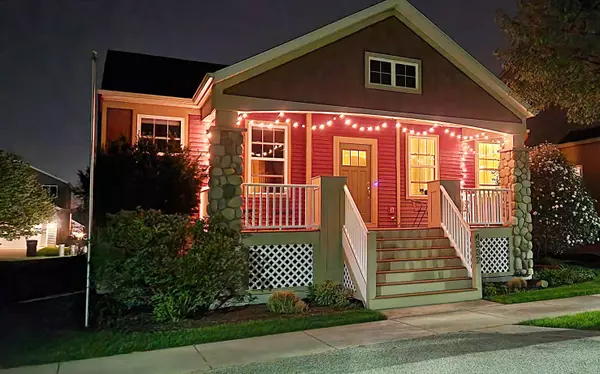$373,000
$376,000
0.8%For more information regarding the value of a property, please contact us for a free consultation.
4332 Stratton Boulevard Kentwood, MI 49512
4 Beds
3 Baths
3,136 SqFt
Key Details
Sold Price $373,000
Property Type Single Family Home
Sub Type Single Family Residence
Listing Status Sold
Purchase Type For Sale
Square Footage 3,136 sqft
Price per Sqft $118
Municipality City of Kentwood
Subdivision Cobblestone At The Ravines
MLS Listing ID 23016410
Sold Date 06/28/23
Style Ranch
Bedrooms 4
Full Baths 3
HOA Fees $122/mo
HOA Y/N true
Originating Board Michigan Regional Information Center (MichRIC)
Year Built 2007
Annual Tax Amount $3,331
Tax Year 2022
Lot Size 5,271 Sqft
Acres 0.12
Lot Dimensions 50x105
Property Description
Pride of Ownership! This charming & upscale custom-built home is a we-maintained 4 Bed, 3ll Ba ranch offering a rare blend of luxury, style, & function, all wrapped up in a delightfully charming package. Entering from the most inviting porch, you will step inside to an architectural delight w/ multiple ceiling heights & archways. Main floor has an open concept design that seamlessly connects the spacious living room, fireplace, & beautiful built-ins to the dining room, & large open kitchen. The stunning kitchen hardwood floors add a touch of elegance and warmth to this inviting space. The immaculate bright kitchen is a dream, featuring solid surface countertops, center island, stainless steel appliances, and loads of storage. Head down to the huge finished lower level offering tons of additional living space, complete with 2 more bedrooms, full bath, and lots of storage. The exterior of this charming home is just as impressive as the interior. The beautiful landscaping creates a serene and welcoming atmosphere, while the fabulous front porch is perfect for enjoying a morning cup of coffee, good book, or an evening glass of wine. This custom built Energy Star Certified home offers a perfect blend of modern amenities and timeless charm. With its 2 stall attached garage,& prime location, you'll have easy access to the pool, pavillion, basketball courts, playground, trails, shopping, & dining, making it the perfect place to call home. Stainless steel kitchen appliances, washer, and dryer will remain.
Location
State MI
County Kent
Area Grand Rapids - G
Direction 44th St to Cobblestone at the Ravines North side of Rd. Take Stratton North to prop on east side, middle of block, Red home with awesome front porch!
Rooms
Basement Daylight
Interior
Interior Features Garage Door Opener, Laminate Floor, Wood Floor, Kitchen Island, Eat-in Kitchen
Heating Forced Air, Natural Gas
Cooling Central Air
Fireplaces Number 1
Fireplaces Type Living
Fireplace true
Window Features Screens, Window Treatments
Appliance Dryer, Washer, Disposal, Dishwasher, Microwave, Range, Refrigerator
Exterior
Parking Features Attached, Paved
Garage Spaces 2.0
Utilities Available Natural Gas Connected
Amenities Available Pets Allowed, Club House, Playground, Pool
View Y/N No
Topography {Level=true}
Street Surface Paved
Garage Yes
Building
Lot Description Sidewalk
Story 1
Sewer Public Sewer
Water Public
Architectural Style Ranch
New Construction No
Schools
School District Kentwood
Others
HOA Fee Include Snow Removal
Tax ID 41-18-22-464-004
Acceptable Financing Cash, Other, Conventional
Listing Terms Cash, Other, Conventional
Read Less
Want to know what your home might be worth? Contact us for a FREE valuation!

Our team is ready to help you sell your home for the highest possible price ASAP






