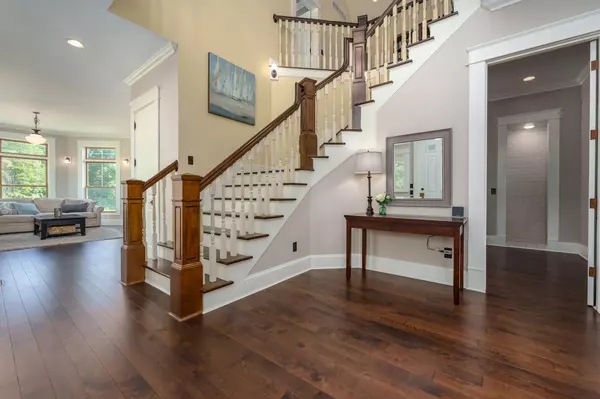$635,000
$610,000
4.1%For more information regarding the value of a property, please contact us for a free consultation.
64819 CR 657 Lawton, MI 49065
4 Beds
3 Baths
3,489 SqFt
Key Details
Sold Price $635,000
Property Type Single Family Home
Sub Type Single Family Residence
Listing Status Sold
Purchase Type For Sale
Square Footage 3,489 sqft
Price per Sqft $182
Municipality Antwerp Twp
MLS Listing ID 23019023
Sold Date 08/01/23
Style Traditional
Bedrooms 4
Full Baths 2
Half Baths 1
Originating Board Michigan Regional Information Center (MichRIC)
Year Built 2002
Annual Tax Amount $6,925
Tax Year 2023
Lot Size 11.000 Acres
Acres 11.0
Lot Dimensions irregular, see map
Property Description
Welcome to country living! Built in 2002, the charm of this 4 BR, 2.5 BA home on 11 acres is immediate! A classic porch greets you. Enter 2-story foyer w/ grand staircase. Main flr has10' ceilings, 8' doors, crown molding & 6'' base molding. Unique kitchen w/ pine plank flrs, brick archways & center island w/ gas log firepl, custom cabinets, teak counters, under counter frig, pot filler faucet & new lighting. The livg & dining rms have hardwd flrs & share 2nd firepl. Main flr bonus features are laundry w/ counters & cabinets, utility shower & add'l walk-in pantry. The 2nd flr main suite has sitting area & 3rd firepl shared w/ BA having whirlpl tub & walk-in closet. Two add'l up BRs & main BA. Basement w/ family rm & 4th BR w/ day windows. Att'd 3-car garage, deck, above grd pool, fire pit.
Location
State MI
County Van Buren
Area Greater Kalamazoo - K
Direction From I-94 exit 66, south on CR 652/Main St. to west on 60th, then south on CR 657. Home just past train bridge on east side of road.
Rooms
Basement Daylight, Full
Interior
Interior Features Ceiling Fans, Garage Door Opener, LP Tank Owned, Stone Floor, Whirlpool Tub, Wood Floor, Kitchen Island, Eat-in Kitchen
Heating Propane, Forced Air
Cooling Central Air
Fireplaces Number 3
Fireplaces Type Gas Log, Primary Bedroom, Kitchen, Family
Fireplace true
Appliance Dryer, Washer, Dishwasher, Microwave, Oven, Range, Refrigerator
Exterior
Parking Features Attached, Unpaved
Garage Spaces 3.0
Pool Outdoor/Above
Utilities Available Electricity Connected, Telephone Line, Broadband
View Y/N No
Roof Type Composition
Topography {Rolling Hills=true}
Street Surface Paved
Garage Yes
Building
Story 2
Sewer Septic System
Water Well
Architectural Style Traditional
New Construction No
Schools
School District Mattawan
Others
Tax ID 800202700210
Acceptable Financing Cash, FHA, VA Loan, Conventional
Listing Terms Cash, FHA, VA Loan, Conventional
Read Less
Want to know what your home might be worth? Contact us for a FREE valuation!

Our team is ready to help you sell your home for the highest possible price ASAP






