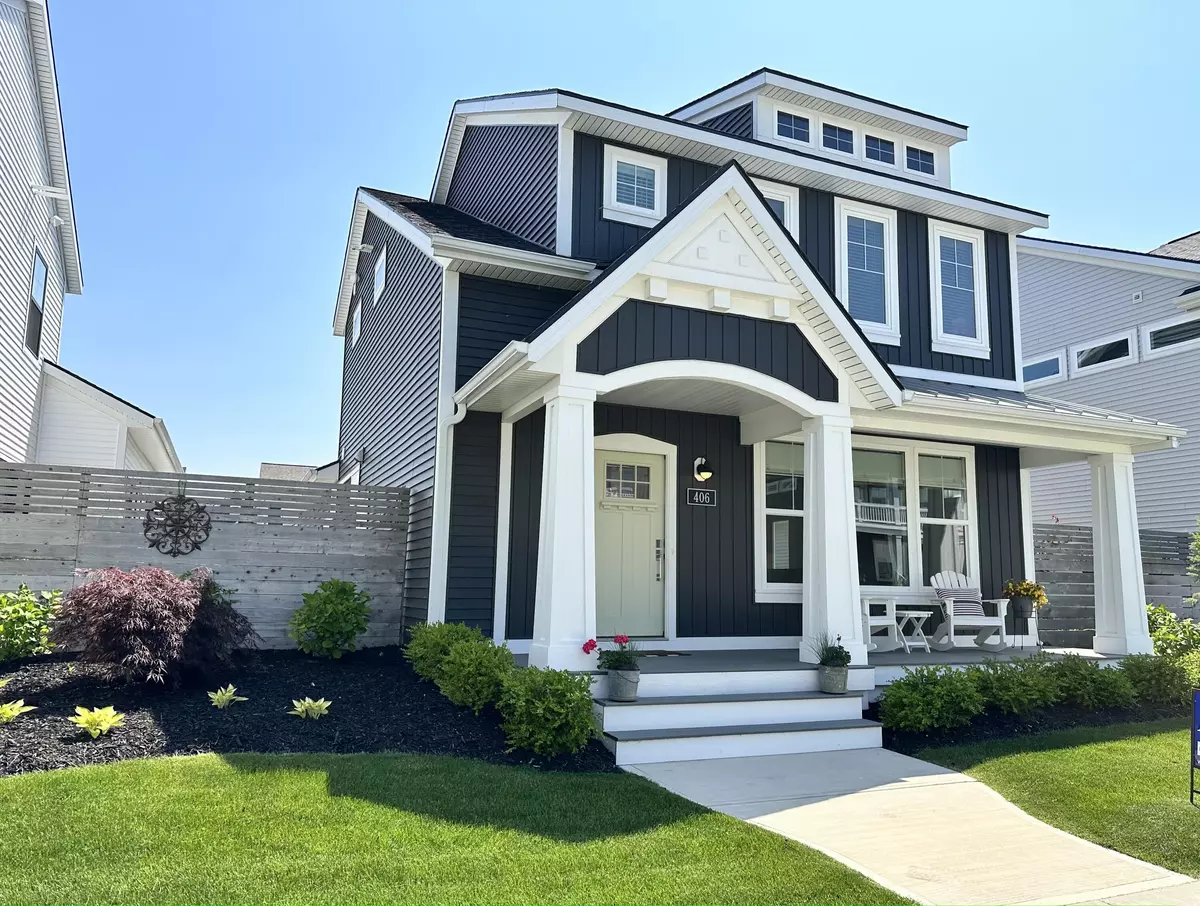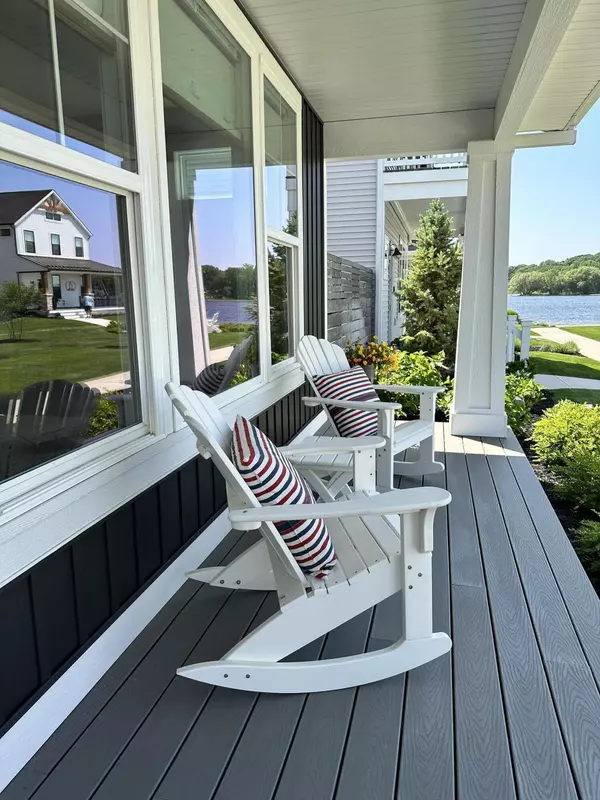$500,000
$549,900
9.1%For more information regarding the value of a property, please contact us for a free consultation.
406 W Robinson Drive Whitehall, MI 49461
3 Beds
3 Baths
1,934 SqFt
Key Details
Sold Price $500,000
Property Type Single Family Home
Sub Type Single Family Residence
Listing Status Sold
Purchase Type For Sale
Square Footage 1,934 sqft
Price per Sqft $258
Municipality Whitehall City
Subdivision Tannery Bay
MLS Listing ID 23006280
Sold Date 07/31/23
Style Cape Cod
Bedrooms 3
Full Baths 2
Half Baths 1
HOA Fees $234/mo
HOA Y/N true
Originating Board Michigan Regional Information Center (MichRIC)
Year Built 2020
Annual Tax Amount $9,014
Tax Year 2022
Lot Size 4,400 Sqft
Acres 0.1
Lot Dimensions 44x100
Property Description
Welcome home! West Michigans Best kept secret. If you're looking for a part time or full time residence, this community has it all. More than just a beautiful home and location. This home shows pride of ownership and that every detail is designed fr comfort and leisure from a barrier free entrance, endless hot showers, smart technology fr remote operation. It even has a beautiful private courtyard to where you could add a hot tub spa if you desire. After you enjoy the day on the private beach, or the community pool, boating or bicycling down the rail trails, just sit back and enjoy the sunsets. Don't let another summer day pass you buy, call Kim Today at 616-450-8915 Seller willing to buy down in a 2-1 buy down interest rate program. All reasonable offers will be considered.
Location
State MI
County Muskegon
Area Muskegon County - M
Direction White Lake Drive west to Lake Street, North to Bay dr (Tannery Bay) to whispering springs (right) to Robinson Dr to home.
Body of Water White Lake
Rooms
Other Rooms High-Speed Internet
Basement Slab
Interior
Interior Features Ceiling Fans, Garage Door Opener, Generator, Humidifier, Laminate Floor, Kitchen Island, Eat-in Kitchen, Pantry
Heating Forced Air, Natural Gas
Cooling Central Air
Fireplaces Number 1
Fireplaces Type Living
Fireplace true
Window Features Screens, Insulated Windows, Window Treatments
Appliance Dryer, Washer, Dishwasher, Microwave, Oven, Refrigerator
Exterior
Parking Features Attached, Asphalt, Driveway, Paved
Garage Spaces 2.0
Community Features Lake
Utilities Available Cable Connected, Natural Gas Connected
Amenities Available Pool
Waterfront Description All Sports, Assoc Access
View Y/N No
Roof Type Shingle
Street Surface Paved
Handicap Access 36 Inch Entrance Door, Accessible Entrance
Garage Yes
Building
Lot Description Cul-De-Sac, Sidewalk
Story 2
Sewer Public Sewer
Water Public
Architectural Style Cape Cod
New Construction No
Schools
School District Whitehall
Others
HOA Fee Include Trash, Snow Removal, Lawn/Yard Care
Tax ID 22-600-001-0021-00
Acceptable Financing Cash, FHA, Other, Contract, Conventional
Listing Terms Cash, FHA, Other, Contract, Conventional
Read Less
Want to know what your home might be worth? Contact us for a FREE valuation!

Our team is ready to help you sell your home for the highest possible price ASAP






