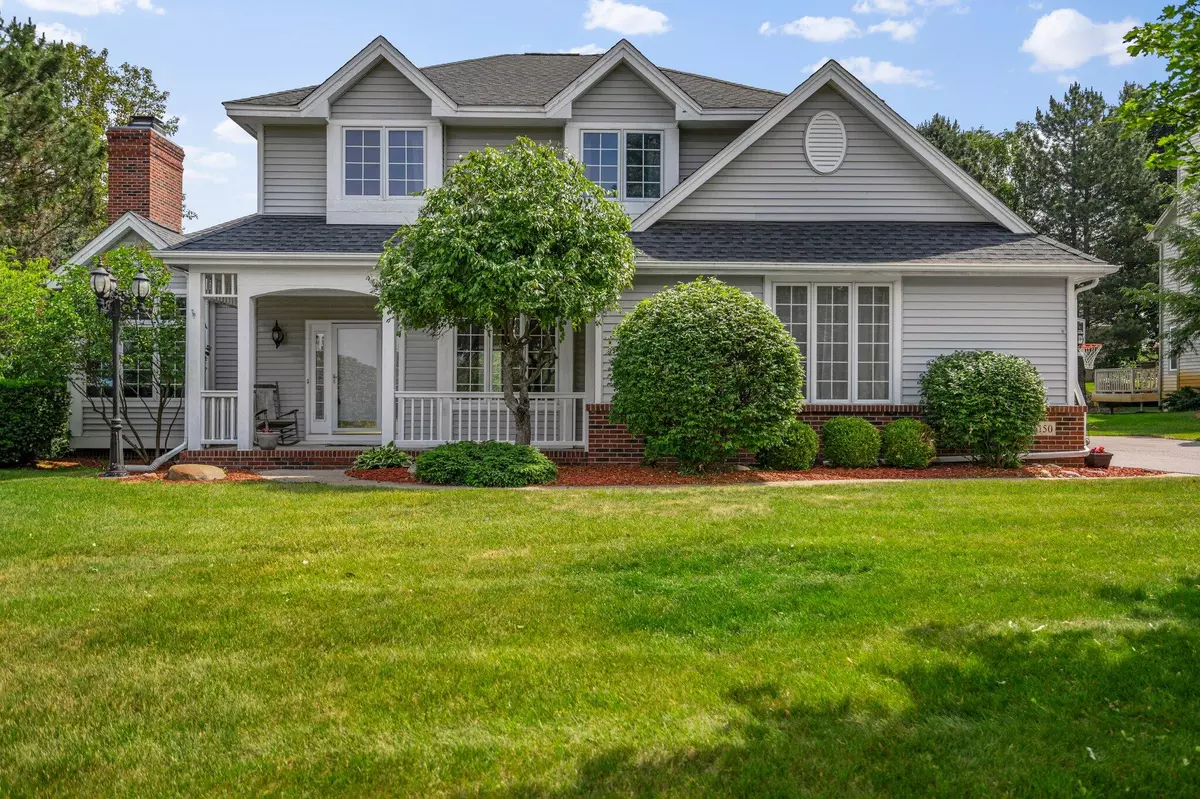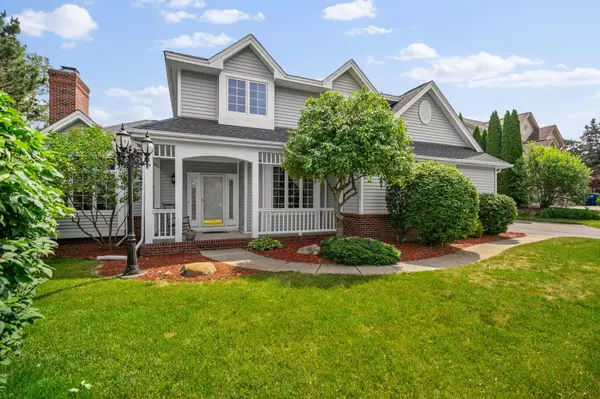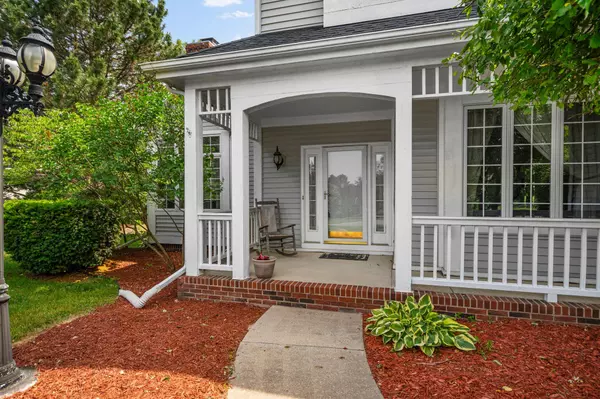$425,000
$414,900
2.4%For more information regarding the value of a property, please contact us for a free consultation.
16150 Silverwood Drive Fenton, MI 48430
4 Beds
4 Baths
3,550 SqFt
Key Details
Sold Price $425,000
Property Type Single Family Home
Sub Type Single Family Residence
Listing Status Sold
Purchase Type For Sale
Square Footage 3,550 sqft
Price per Sqft $119
Municipality Fenton Twp
MLS Listing ID 23021308
Sold Date 07/28/23
Style Contemporary
Bedrooms 4
Full Baths 3
Half Baths 1
HOA Fees $16/ann
HOA Y/N true
Originating Board Michigan Regional Information Center (MichRIC)
Year Built 1995
Annual Tax Amount $6,195
Tax Year 2022
Lot Size 9,148 Sqft
Acres 0.21
Lot Dimensions 139x76x139
Property Description
Welcome to this captivating, expansive 4100 sq. ft. home located in Silver Ridge Sub! Private, Beautifully landscaped yard. Oversized 2+ car garage. The main floor features oversized windows filling the rooms with lots of natural light. Well maintained hardwood floors in foyer and kitchen. Family room with gas log fireplace. Formal dining room with tray ceiling. French doors off Family room to office. Kitchen with island and newer black SS appliances leading to large back deck. Main floor half bath and laundry. Upper floor Master suite with walk in closet and garden tub, separate shower and double vanity. 3 additional oversized bedrooms with full bath. Finished lower level with daylight windows, full bath and ample storage. Newer roof. You don't want to miss out on this amazing home
Location
State MI
County Genesee
Area Outside Michric Area - Z
Direction Off Owen near Pine Ridge Ct
Rooms
Other Rooms High-Speed Internet
Basement Daylight, Full
Interior
Interior Features Ceiling Fans, Ceramic Floor, Garage Door Opener, Water Softener/Owned, Wood Floor, Kitchen Island, Eat-in Kitchen, Pantry
Heating Forced Air, Natural Gas
Cooling Central Air
Fireplaces Number 1
Fireplaces Type Gas Log, Family
Fireplace true
Window Features Window Treatments
Appliance Dryer, Washer, Disposal, Dishwasher, Microwave, Oven, Range, Refrigerator
Exterior
Parking Features Attached, Concrete, Driveway, Paved
Garage Spaces 2.0
Utilities Available Cable Connected, Natural Gas Connected
View Y/N No
Roof Type Composition
Topography {Rolling Hills=true}
Garage Yes
Building
Lot Description Wooded
Story 2
Sewer Public Sewer
Water Well
Architectural Style Contemporary
New Construction No
Schools
School District Fenton
Others
Tax ID 06-33-528-025
Acceptable Financing Cash, FHA, VA Loan, Rural Development, MSHDA, Conventional
Listing Terms Cash, FHA, VA Loan, Rural Development, MSHDA, Conventional
Read Less
Want to know what your home might be worth? Contact us for a FREE valuation!

Our team is ready to help you sell your home for the highest possible price ASAP






