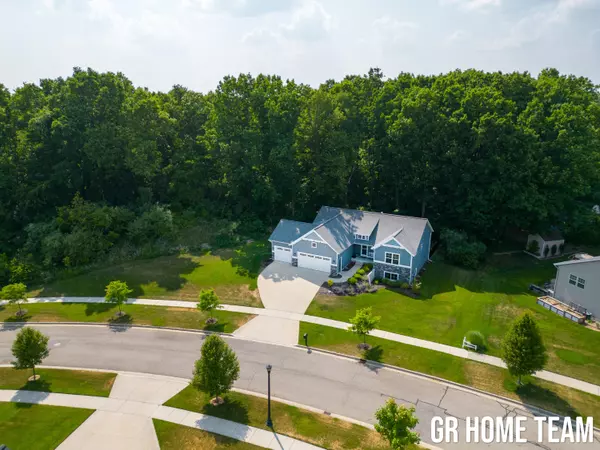$480,000
$469,900
2.1%For more information regarding the value of a property, please contact us for a free consultation.
137 Muirfield NE Court Rockford, MI 49341
5 Beds
3 Baths
1,550 SqFt
Key Details
Sold Price $480,000
Property Type Single Family Home
Sub Type Single Family Residence
Listing Status Sold
Purchase Type For Sale
Square Footage 1,550 sqft
Price per Sqft $309
Municipality Rockford City
Subdivision Rockford Highlands
MLS Listing ID 23021568
Sold Date 07/28/23
Style Ranch
Bedrooms 5
Full Baths 3
Originating Board Michigan Regional Information Center (MichRIC)
Year Built 2018
Annual Tax Amount $7,200
Tax Year 2023
Lot Size 0.699 Acres
Acres 0.7
Lot Dimensions 322x94
Property Description
Stunning 5 year new ranch home featuring 3 bedrooms on main floor plus 2 more in daylight lower level. Endless upgrades include cul-de-sac location, 3/4 acre lot with fenced backyard and wooded views, 3 stall garage, 3 full baths, huge kitchen island, custom tile and built-ins, composite decking, and wet bar/kitchenette with granite counter in basement. Enjoy primary suite with huge closet, private bath with tile floors, granite counters in all the baths and so many more details. Better than new construction with all the window treatments, appliances including washer and dryer, and landscape already done! Walk/bike to downtown Rockford with shops, restaurants, waterfront and more plus easy access to highways and NO HOA. Showings Thursday-Sunday and offers Due Monday June 26 at 3pm.
Location
State MI
County Kent
Area Grand Rapids - G
Direction 10 Mile Road to Highlander. North on Highlander to Hightower. North on Dogwood to Muirfield.
Rooms
Basement Daylight
Interior
Interior Features Ceiling Fans, Ceramic Floor, Garage Door Opener, Laminate Floor, Water Softener/Owned, Wet Bar, Kitchen Island, Eat-in Kitchen, Pantry
Heating Forced Air, Natural Gas, ENERGY STAR Qualified Equipment
Cooling Central Air, ENERGY STAR Qualified Equipment
Fireplaces Number 1
Fireplaces Type Gas Log, Living
Fireplace true
Window Features Screens,Insulated Windows,Window Treatments
Appliance Dryer, Washer, Disposal, Dishwasher, Microwave, Range, Refrigerator
Exterior
Exterior Feature Fenced Back, Porch(es), Deck(s)
Parking Features Attached, Concrete, Driveway
Garage Spaces 3.0
Utilities Available Public Water Available, Public Sewer Available, Natural Gas Available, Electric Available, Cable Available, Natural Gas Connected
View Y/N No
Street Surface Paved
Handicap Access 36 Inch Entrance Door, Accessible Mn Flr Bedroom, Accessible Mn Flr Full Bath
Garage Yes
Building
Lot Description Level, Sidewalk, Wooded, Rolling Hills, Cul-De-Sac
Story 1
Sewer Public Sewer
Water Public
Architectural Style Ranch
Structure Type Vinyl Siding,Stone
New Construction No
Schools
School District Rockford
Others
Tax ID 41-06-35-454-003
Acceptable Financing Cash, VA Loan, Conventional
Listing Terms Cash, VA Loan, Conventional
Read Less
Want to know what your home might be worth? Contact us for a FREE valuation!

Our team is ready to help you sell your home for the highest possible price ASAP






