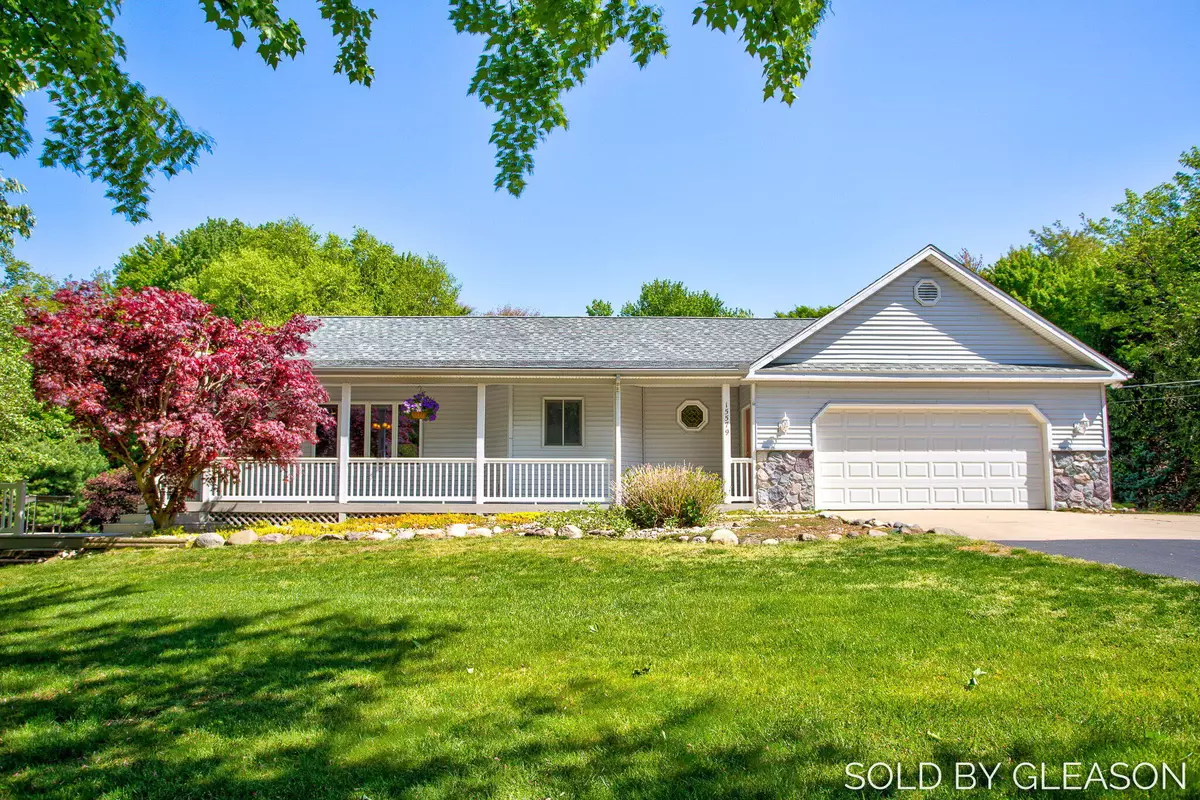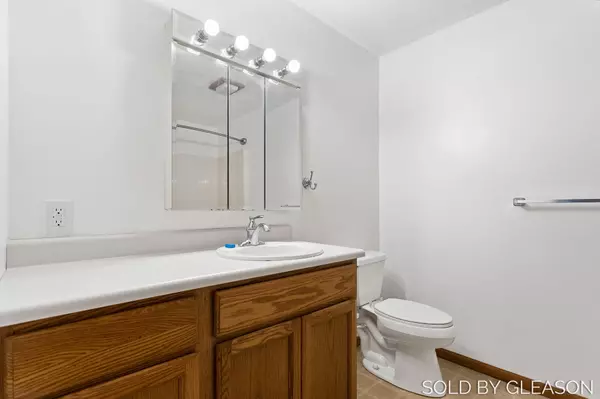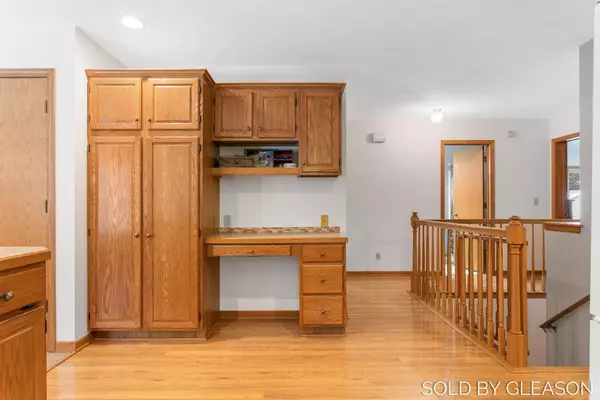$605,000
$625,000
3.2%For more information regarding the value of a property, please contact us for a free consultation.
15579 Port Sheldon Street West Olive, MI 49460
3 Beds
3 Baths
2,574 SqFt
Key Details
Sold Price $605,000
Property Type Single Family Home
Sub Type Single Family Residence
Listing Status Sold
Purchase Type For Sale
Square Footage 2,574 sqft
Price per Sqft $235
Municipality Port Sheldon Twp
MLS Listing ID 23018134
Sold Date 07/24/23
Style Ranch
Bedrooms 3
Full Baths 3
Originating Board Michigan Regional Information Center (MichRIC)
Year Built 1992
Annual Tax Amount $3,982
Tax Year 2022
Lot Size 5.010 Acres
Acres 5.01
Lot Dimensions 660 x 331
Property Description
Private Pond, Pole barn, 5 acres, and a beautiful 3 bed 3 bath ranch in beautiful West Olive. The home has been extremely well maintained and offers great spaces inside and out to enjoy. Some large updates the seller has done have been; switching from propane to natural gas, has put a new roof on the house in the fall of 2022, as well as new furnace and water heater. The large wrap around porch extends around the front, side, and back of the home giving you an amazing view of the pond and private back yard. The large master suite has a nice big whirlpool tub, shower, and double vanities. The lower level is set up as a mother-in-law area with a full kitchen, bedroom, bathroom, and living room. Step outside to the MASSIVE 30x48 pole barn. The barn is heated and insulated, has 220 electrical service, and two oversized overhead doors. Do not hesitate to make this yours today. Call for a private tour
Location
State MI
County Ottawa
Area Holland/Saugatuck - H
Direction US-31 to Port Sheldon St, W to home.
Body of Water Private Pond
Rooms
Other Rooms Pole Barn
Basement Walk Out
Interior
Heating Forced Air, Natural Gas
Cooling Central Air
Fireplaces Type Gas Log, Family
Fireplace false
Appliance Dryer, Washer, Disposal, Dishwasher, Microwave, Range, Refrigerator
Exterior
Parking Features Attached, Paved
Garage Spaces 2.0
Utilities Available Electricity Connected, Telephone Line, Natural Gas Connected, Cable Connected
View Y/N No
Topography {Level=true}
Street Surface Paved
Garage Yes
Building
Lot Description Adj to Public Land, Wooded, Garden
Story 1
Sewer Septic System
Water Well
Architectural Style Ranch
New Construction No
Schools
School District West Ottawa
Others
Tax ID 70-11-23-300-035
Acceptable Financing Cash, FHA, VA Loan, Conventional
Listing Terms Cash, FHA, VA Loan, Conventional
Read Less
Want to know what your home might be worth? Contact us for a FREE valuation!

Our team is ready to help you sell your home for the highest possible price ASAP






