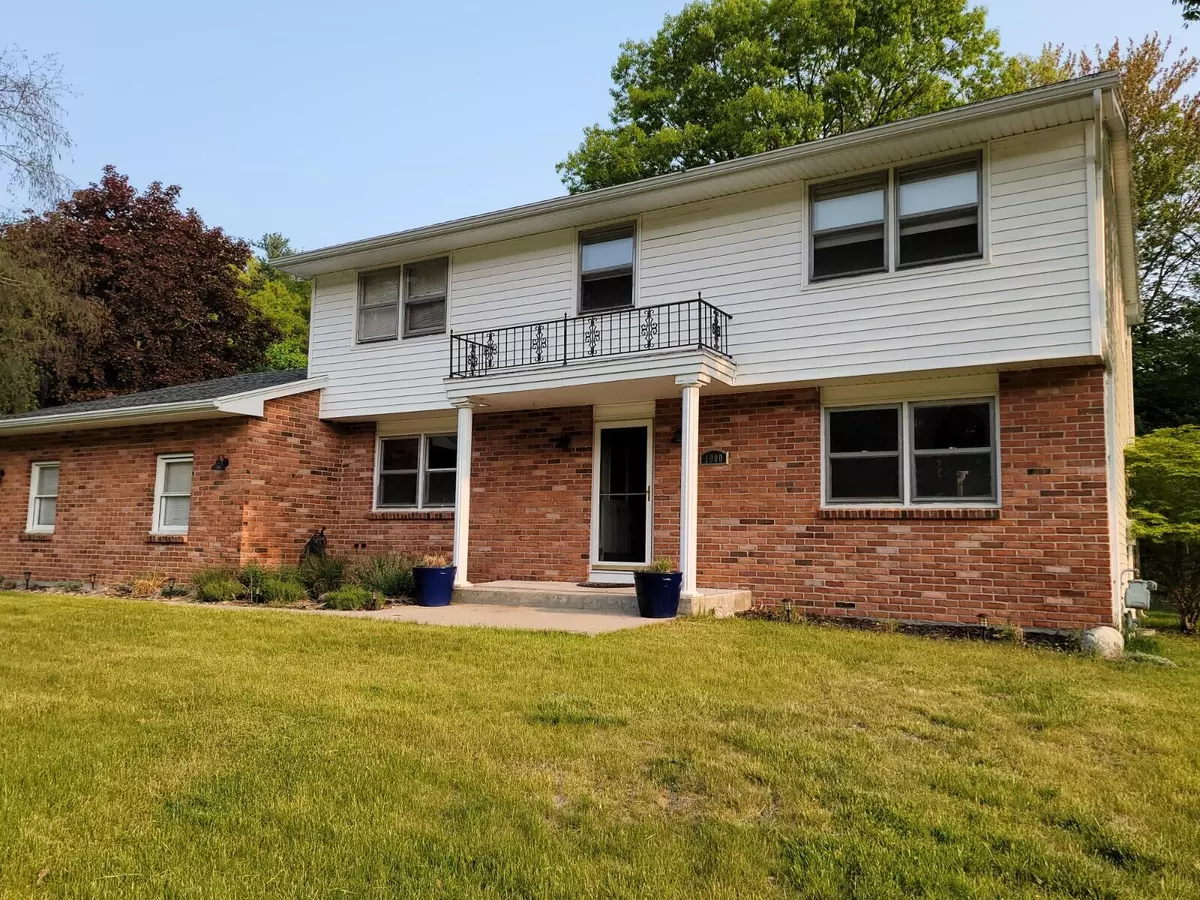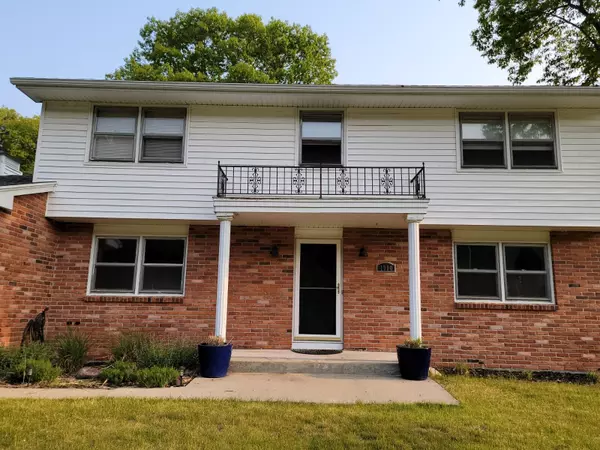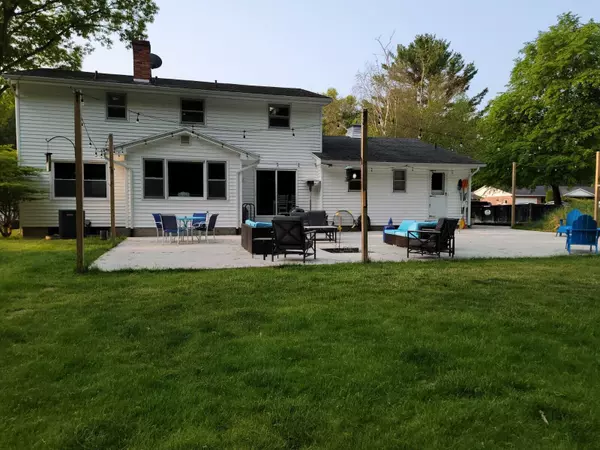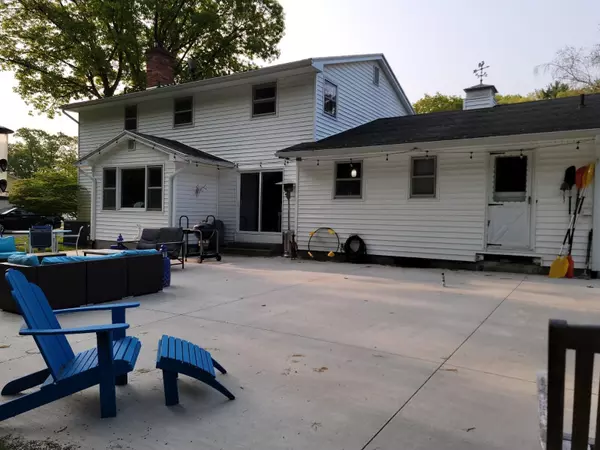$310,000
$319,900
3.1%For more information regarding the value of a property, please contact us for a free consultation.
1900 Forest Park Road Norton Shores, MI 49441
4 Beds
3 Baths
2,337 SqFt
Key Details
Sold Price $310,000
Property Type Single Family Home
Sub Type Single Family Residence
Listing Status Sold
Purchase Type For Sale
Square Footage 2,337 sqft
Price per Sqft $132
Municipality Norton Shores City
MLS Listing ID 23017029
Sold Date 07/14/23
Style Traditional
Bedrooms 4
Full Baths 2
Half Baths 1
Originating Board Michigan Regional Information Center (MichRIC)
Year Built 1967
Annual Tax Amount $3,850
Tax Year 2022
Lot Size 0.520 Acres
Acres 0.52
Lot Dimensions 117x189x123x142
Property Description
Norton Shores Two Story! This 4 bedroom 2 1/2 bath traditional features nearly 2400 sq ft of living space including a large formal living room, formal dining room, kitchen with breakfast area open to the family room with fireplace! Lots of space throughout with a main floor laundry and side entrance, large primary bedroom with vanity area and an updated bath with a walk in shower too. Fantastic location with a huge yard and a newly installed 33x52 patio entertaining area set up for an outdoor bar and grill! Plenty of storage in it's unfinished basement.
This home does need a few projects finished inside which are mostly cosmetic, including trim work, light drywall repair, and some basic maintenance including exterior front porch roof repair. A solid home that needs some dialing in.. All appliances included! Wont last long, Don't delay! Cash or Conventional only
Location
State MI
County Muskegon
Area Muskegon County - M
Direction Lake Harbor rd. to Forest Park West. to home on North (right) side of road
Rooms
Basement Full
Interior
Interior Features Ceiling Fans, Ceramic Floor, Garage Door Opener, Stone Floor, Wood Floor, Eat-in Kitchen
Heating Forced Air, Natural Gas
Cooling Central Air
Fireplaces Number 1
Fireplaces Type Wood Burning, Family
Fireplace true
Window Features Garden Window(s), Window Treatments
Appliance Disposal, Microwave, Oven, Range, Refrigerator
Exterior
Parking Features Attached, Paved
Garage Spaces 2.0
Utilities Available Electricity Connected, Telephone Line, Natural Gas Connected, Cable Connected, Public Water, Public Sewer, Broadband
View Y/N No
Roof Type Composition
Street Surface Paved
Garage Yes
Building
Lot Description Garden
Story 2
Sewer Public Sewer
Water Public
Architectural Style Traditional
New Construction No
Schools
School District Mona Shores
Others
Tax ID 27-310-000-0017-00
Acceptable Financing Cash, Conventional
Listing Terms Cash, Conventional
Read Less
Want to know what your home might be worth? Contact us for a FREE valuation!

Our team is ready to help you sell your home for the highest possible price ASAP






