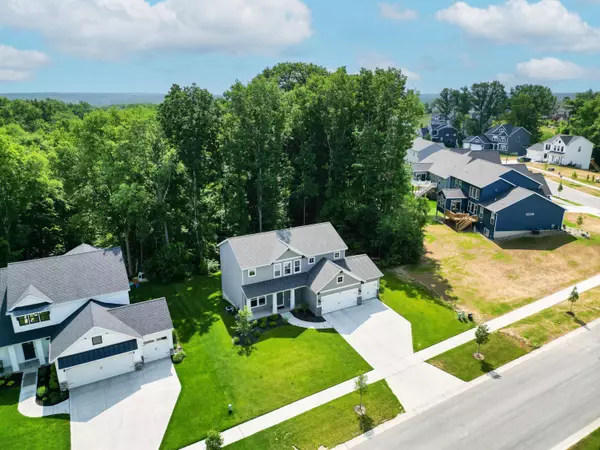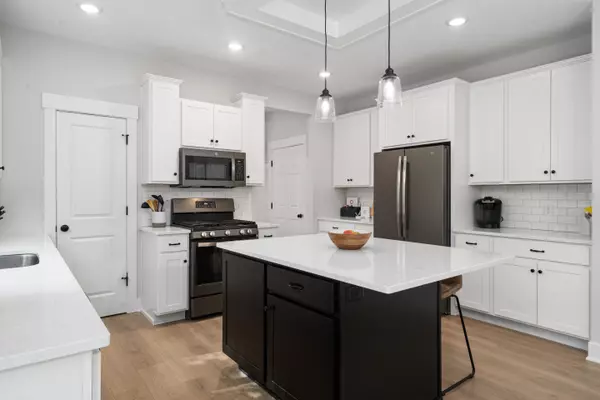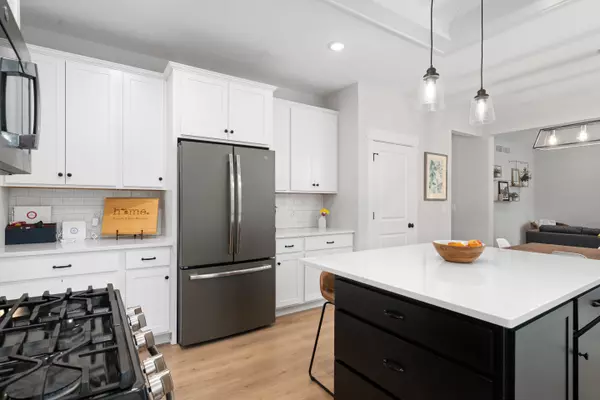$477,000
$449,900
6.0%For more information regarding the value of a property, please contact us for a free consultation.
300 Highlander NE Drive Rockford, MI 49341
4 Beds
3 Baths
2,071 SqFt
Key Details
Sold Price $477,000
Property Type Single Family Home
Sub Type Single Family Residence
Listing Status Sold
Purchase Type For Sale
Square Footage 2,071 sqft
Price per Sqft $230
Municipality Rockford City
Subdivision Rockford Highlands
MLS Listing ID 23020615
Sold Date 07/21/23
Style Traditional
Bedrooms 4
Full Baths 2
Half Baths 1
HOA Y/N false
Originating Board Michigan Regional Information Center (MichRIC)
Year Built 2020
Annual Tax Amount $7,428
Tax Year 2023
Lot Size 0.350 Acres
Acres 0.35
Lot Dimensions 91x176x64x42x145
Property Description
Better than new! 2 year old JTB Redwood floorplan. Benefit from all the extras already done for you! Lawn, landscape and sprinkling is established, window treatments installed, high end appliances installed incl 2nd floor washer/dryer. Oversized deck with stairs to yard - check! Just pack your bags and put your feet up! Custom upgrades incl. light oak wood laminate floor on main floor, custom glass office doors, premium wooded view lot, 3 stall garage, 9 ft ceilings on main floor, massive walk-in closet in primary suite plus dual sinks in primary bathroom. Kitchen has extended cabinets, walk-in pantry, quartz counters. Basement is insulated and ready to finish with rec room, 5th bedroom and 3rd full bathroom. The finishes and views here are gorgeous! No HOA. Offers due Tue 6/20 at 1pm.
Location
State MI
County Kent
Area Grand Rapids - G
Direction 10 Mile Road to north on Highlander
Rooms
Basement Daylight
Interior
Interior Features Ceiling Fans, Garage Door Opener, Humidifier, Laminate Floor, Water Softener/Owned, Kitchen Island, Eat-in Kitchen, Pantry
Heating Forced Air, Natural Gas, ENERGY STAR Qualified Equipment
Cooling Central Air, ENERGY STAR Qualified Equipment
Fireplace false
Window Features Screens,Low Emissivity Windows,Insulated Windows,Window Treatments
Appliance Dryer, Washer, Disposal, Dishwasher, Microwave, Range, Refrigerator
Exterior
Exterior Feature Porch(es), Deck(s)
Parking Features Attached, Concrete, Driveway
Garage Spaces 3.0
Utilities Available Natural Gas Connected, High-Speed Internet Connected, Cable Connected
View Y/N No
Street Surface Paved
Garage Yes
Building
Lot Description Sidewalk, Wooded
Story 2
Sewer Public Sewer
Water Public
Architectural Style Traditional
Structure Type Vinyl Siding,Brick
New Construction No
Schools
School District Rockford
Others
Tax ID 41-06-35-403-002
Acceptable Financing Cash, FHA, VA Loan, Conventional
Listing Terms Cash, FHA, VA Loan, Conventional
Read Less
Want to know what your home might be worth? Contact us for a FREE valuation!

Our team is ready to help you sell your home for the highest possible price ASAP






