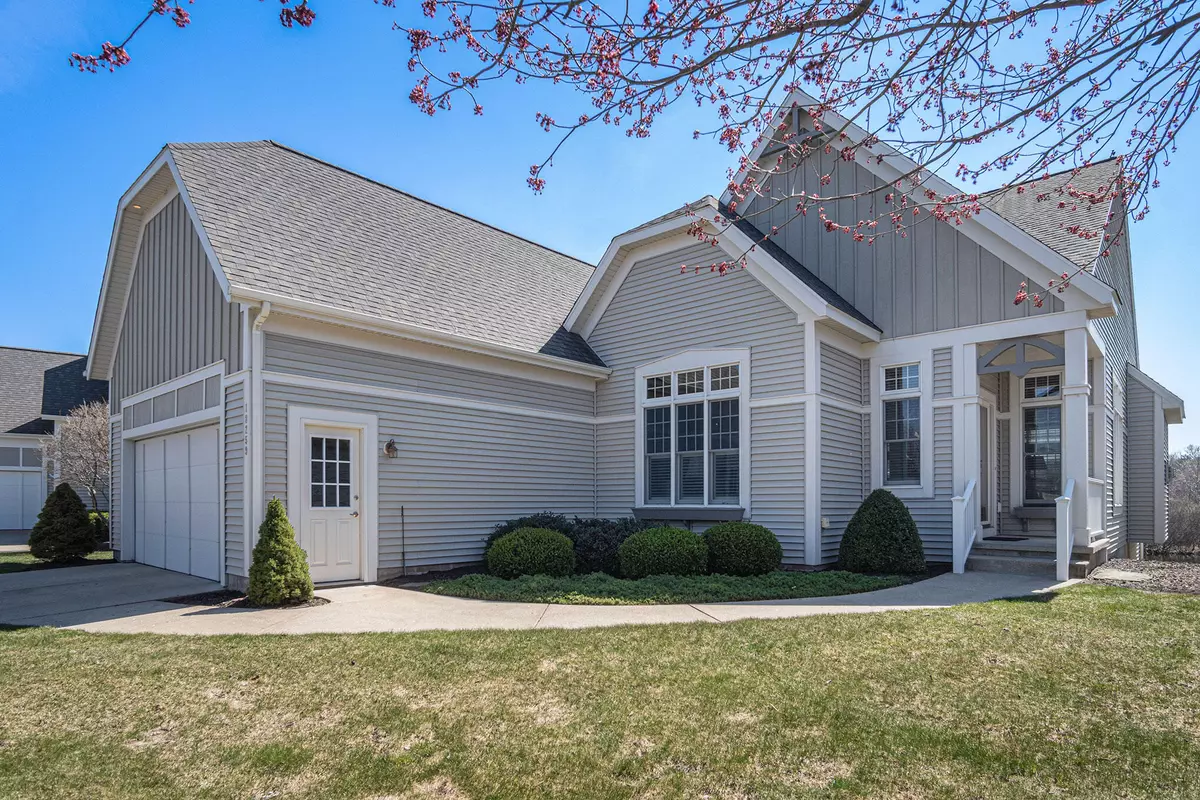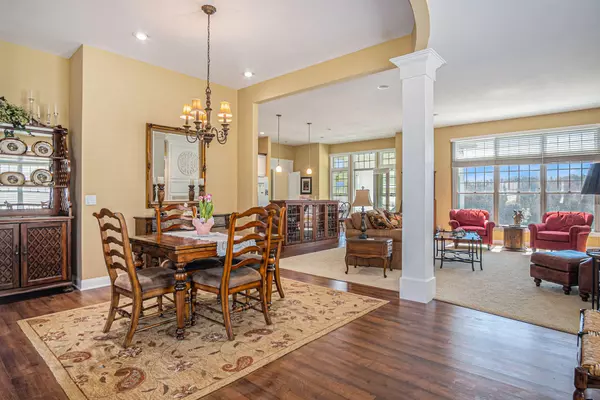$570,000
$595,000
4.2%For more information regarding the value of a property, please contact us for a free consultation.
18259 Lost Creek Lane Spring Lake, MI 49456
3 Beds
3 Baths
3,800 SqFt
Key Details
Sold Price $570,000
Property Type Condo
Sub Type Condominium
Listing Status Sold
Purchase Type For Sale
Square Footage 3,800 sqft
Price per Sqft $150
Municipality Spring Lake Twp
MLS Listing ID 23014923
Sold Date 07/19/23
Style Ranch
Bedrooms 3
Full Baths 2
Half Baths 1
HOA Fees $293/mo
HOA Y/N true
Originating Board Michigan Regional Information Center (MichRIC)
Year Built 2006
Annual Tax Amount $5,274
Tax Year 2022
Lot Size 9,583 Sqft
Acres 0.22
Lot Dimensions 70x126x70x133
Property Description
Large stunning condo in one of the most sought after developments in North Ottawa County. This condo features a large open concept living room, dining room, and kitchen complete with soaring ceilings, abundant natural light, and beautiful views looking out over the pond and nature preserve. Also on the main floor you'll find a 3 season room off of the kitchen, a private den/office, laundry room, and a spacious primary suite with a walk in closet and attached bathroom. Moving to the walkout lower level there are an additional two bedrooms, a full bathroom, another large living space, and ample storage space. On the pond side of the home you can enjoy the summer months sitting on your lower patio and upper porch.
Location
State MI
County Ottawa
Area North Ottawa County - N
Direction US-31 to Van Wagoner St, W to 174th Ave, N to Taft Rd, W to Lost Creek Ln, S to home.
Body of Water Private Pond
Rooms
Basement Walk Out
Interior
Interior Features Ceiling Fans, Garage Door Opener, Whirlpool Tub, Kitchen Island, Eat-in Kitchen
Heating Forced Air, Natural Gas
Cooling Central Air
Fireplaces Number 1
Fireplaces Type Living
Fireplace true
Window Features Screens, Insulated Windows, Window Treatments
Appliance Dryer, Washer, Dishwasher, Microwave, Range, Refrigerator
Exterior
Parking Features Attached, Paved
Garage Spaces 2.0
Utilities Available Telephone Line, Cable Connected, Natural Gas Connected
Amenities Available Club House, Fitness Center, Meeting Room, Pool
Waterfront Description Private Frontage, Pond
View Y/N No
Roof Type Composition
Street Surface Paved
Garage Yes
Building
Lot Description Cul-De-Sac
Story 1
Sewer Public Sewer
Water Public
Architectural Style Ranch
New Construction No
Schools
School District Grand Haven
Others
HOA Fee Include Snow Removal, Lawn/Yard Care
Tax ID 70-03-08-226-007
Acceptable Financing Cash, VA Loan, Conventional
Listing Terms Cash, VA Loan, Conventional
Read Less
Want to know what your home might be worth? Contact us for a FREE valuation!

Our team is ready to help you sell your home for the highest possible price ASAP






