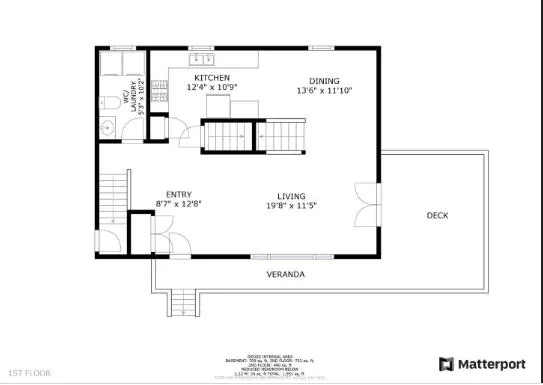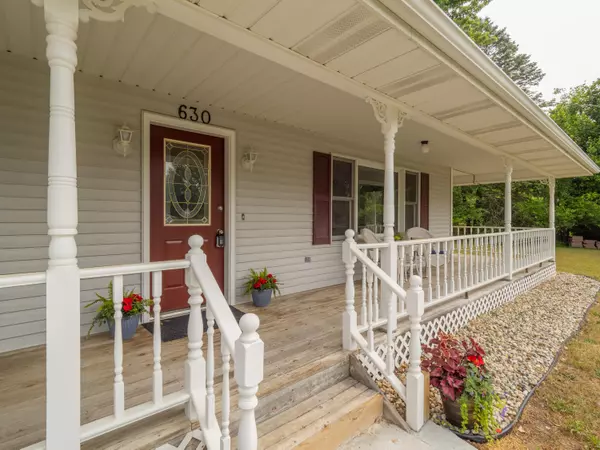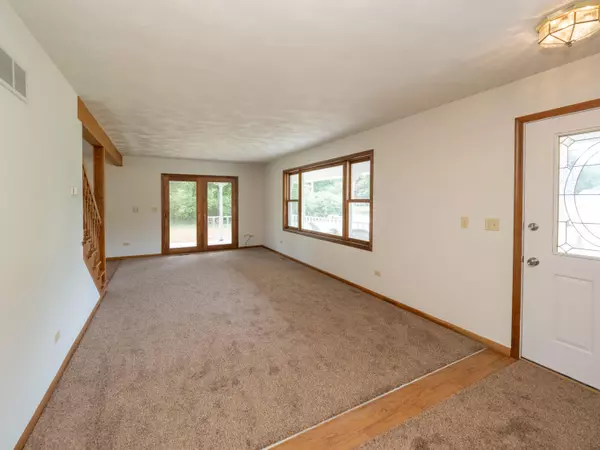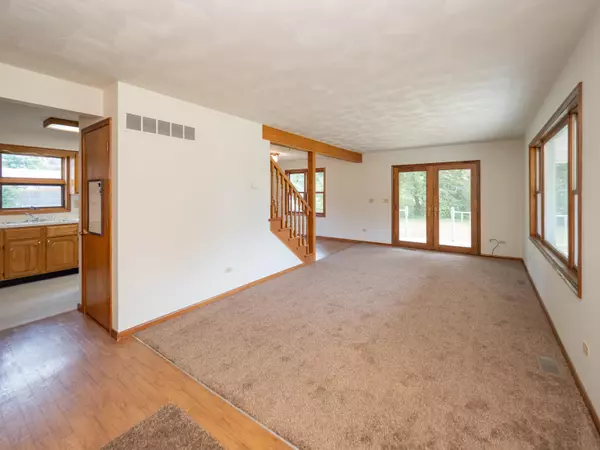$255,000
$249,900
2.0%For more information regarding the value of a property, please contact us for a free consultation.
630 Ridge Road Paw Paw, MI 49079
4 Beds
3 Baths
2,138 SqFt
Key Details
Sold Price $255,000
Property Type Single Family Home
Sub Type Single Family Residence
Listing Status Sold
Purchase Type For Sale
Square Footage 2,138 sqft
Price per Sqft $119
Municipality Paw Paw Vllg
Subdivision Maple View Hills
MLS Listing ID 23020731
Sold Date 07/19/23
Style Traditional
Bedrooms 4
Full Baths 2
Half Baths 1
Originating Board Michigan Regional Information Center (MichRIC)
Year Built 1994
Annual Tax Amount $7,405
Tax Year 2023
Lot Size 0.300 Acres
Acres 0.3
Lot Dimensions 75x150
Property Description
OPEN HOUSE HAS BEEN CANCELLED, HOME IS UNDER CONTRACT. This traditional style home has SO MUCH to offer. It is located on a quiet street within walking distance to both the Elementary and Middle School campus' in the Paw Paw School district. Imagine yourself sitting on the inviting wrap around porch while enjoying your morning coffee. As you enter the front door, you will be greeted by sunlight as it streams through the windows keeping it bright and cheery in the generously sized living room that has French doors that lead to the deck. There is a formal dining area next to the kitchen. Laundry/half bath combo is conveniently located on the main floor. Upstairs you will find the primary en-suite with double sinks and another bedroom that would be ideal as an office or nursery. In the lower level, you will find two more bedrooms and a FULL BATH. There is newer tile and bedrooms have new carpet. This is a great, clean home that is close to town in a wonderful neighborhood. There have been many updates including new carpet throughout, new concrete steps and retaining wall on the exterior. Garage is clean and offers plenty of space. NOTE: TAXES ARE BEING SHOWN AT NON-HOMESTEAD RATE.
Location
State MI
County Van Buren
Area Greater Kalamazoo - K
Direction From downtown Paw Paw go West on West Michigan Ave. to Glenview Dr. turn right. Home is on corner of Glenview & Ridge Rd.
Rooms
Basement Full
Interior
Interior Features Laminate Floor, Pantry
Heating Forced Air, Natural Gas
Cooling Central Air
Fireplace false
Window Features Screens
Appliance Dryer, Washer, Dishwasher, Range, Refrigerator
Exterior
Parking Features Attached, Concrete, Driveway
Garage Spaces 2.0
Utilities Available Electricity Connected, Natural Gas Connected, Cable Connected
View Y/N No
Roof Type Shingle
Street Surface Paved
Garage Yes
Building
Lot Description Corner Lot
Story 2
Sewer Septic System
Water Well
Architectural Style Traditional
New Construction No
Schools
School District Paw Paw
Others
Tax ID 80-47-537-001-00
Acceptable Financing Cash, FHA, VA Loan, Conventional
Listing Terms Cash, FHA, VA Loan, Conventional
Read Less
Want to know what your home might be worth? Contact us for a FREE valuation!

Our team is ready to help you sell your home for the highest possible price ASAP






